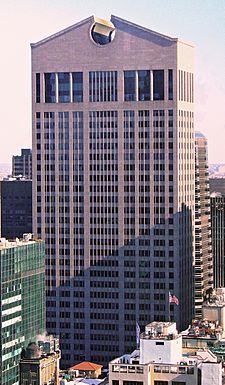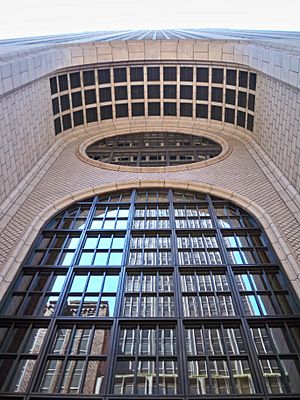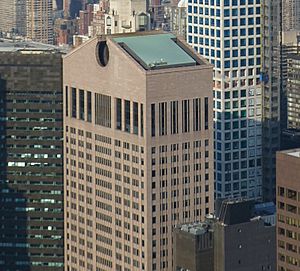550 Madison Avenue facts for kids
Quick facts for kids 550 Madison Avenue |
|
|---|---|

Sony Tower in 2007
|
|
| General information | |
| Type | Office |
| Architectural style | Postmodern |
| Address | 550 Madison Avenue New York City, U.S. |
| Coordinates | 40°45′41″N 73°58′24″W / 40.76139°N 73.97333°W |
| Construction started | 1980 |
| Completed | 1984 |
| Owner | The Olayan Group (Olayan America) |
| Designated: | July 31, 2018 |
| Reference #: | 2600 |
| Height | |
| Roof | 647 ft (197 m) |
| Technical details | |
| Floor count | 37 |
| Design and construction | |
| Architect | Philip Johnson and John Burgee |
| Structural engineer | Leslie E. Robertson Associates Cosentini Associates |
550 Madison Avenue is a famous skyscraper in New York City. It is also known as the Sony Tower or Sony Plaza, and was first called the AT&T Building. This building is 647-foot-tall (197 m) and has 37 floors. It is located on Madison Avenue in Manhattan.
The building was designed by Philip Johnson and finished in 1984. It is known for its unique postmodern architecture style. For many years, it was the main office for Sony Corporation of America. It is one of the tallest buildings in New York City. In 2016, the Olayan Group and Chelsfield bought the tower. In 2018, the New York City Landmarks Preservation Commission officially named it a city landmark.
Contents
Building Design and Style
The 550 Madison Avenue building was designed by the famous architect Philip Johnson and his partner John Burgee. It is similar in style to another building called the Humana Building.
This building became very well-known for its special roof, which some people jokingly called "Chippendale" because it looked like the tops of old furniture. It also has a huge, impressive arched entrance that is about seven stories tall. These unique features made the building stand out. It showed that buildings didn't have to be plain and only useful, which was a big idea in modernist architecture. The building helped make postmodern architecture popular around the world. Johnson said the building's design was a "symbolic shift" from the flat roofs of other tall buildings like the nearby Lever House.
Building History
The history of 550 Madison Avenue includes its time as the AT&T headquarters and later as the Sony Building.
AT&T Headquarters
In March 1978, AT&T announced its plans for a new 37-story main office. They hoped to start building that year and finish by 1982. The city allowed AT&T to add more space to the building. In return, AT&T agreed to create a public area and a three-story museum about communication. They also got more space for building a covered walkway along Madison Avenue with places to sit and small shops.
By 1982, AT&T was changing its business structure. Because of this, the company decided to rent out almost half of the building's space. AT&T had planned to move many employees to this new building. However, due to the changes in the company, fewer employees moved there.
A large bronze statue called Spirit of Communication was moved to the lobby of 550 Madison in 1983. This 20,000-pound (9,100-kilogram) statue had been at AT&T's old headquarters for 64 years. The 22 ft (6.7 m) figure was made in 1916 by Evelyn Beatrice Longman. It shows a figure holding lightning bolts and wrapped in cables. After AT&T moved out of 550 Madison, the statue was moved again in 1992. It is now at AT&T's main office in Dallas.
In 1984, AT&T decided not to build the museum they had promised. This was because the company was becoming smaller after changes in its business. The city was against this change, so AT&T agreed to build a three-story exhibition area next to the public walkway behind the building.
AT&T had received a tax break to keep its headquarters at 550 Madison Avenue. However, since the company became smaller, AT&T signed a 20-year lease agreement with Sony. AT&T then moved its main office to 32 Avenue of the Americas. Sony was given the chance to buy the building later. AT&T also paid back some money to New York City for the tax breaks they had received.
Sony Building Era
In 1992, Sony wanted to change some of the public space inside the building's atrium into shops. This atrium space had helped AT&T get permission to build more floors. In return, Sony would make the glass-covered walkway better with plants and public seating. Sony believed that turning this public space into stores would make good business sense. They said the public space was "dark, windy and noisy" and that shops would make it more useful.
By 1996, Sony had moved most of its Sony Music Entertainment offices to 550 Madison Avenue. Sony also rented more space in a building across the street at 555 Madison Avenue. They connected the two buildings with special cables. Sony made these changes to bring its different businesses closer together and save money on office space. In 2002, AT&T sold the building to Sony for $236 million.
The building also had the Sony Wonder Technology Lab. This was a free, hands-on museum about technology and entertainment for all ages. It was located in a four-story area connected to the main building. The lab was open from Tuesdays to Saturdays. It replaced an older exhibition about telecommunications that AT&T had built. Sony permanently closed the lab on January 29, 2016.
On February 27, 2010, ice fell from an upper floor of the building. It broke the glass ceiling of the atrium and injured at least 15 people who were celebrating Purim inside.
In December 2012, many companies wanted to buy the building. Some of them planned to turn parts of it into a hotel or apartments. In January 2013, Sony announced it would sell the building to the Chetrit Group for $1.1 billion. Sony continued to rent offices there until 2016, when it moved its headquarters to 11 Madison Avenue.
New Plans and Landmark Status
The Chetrit Group first planned to turn the building into 113 apartments and a hotel. However, this plan changed. The artist Dorothea Rockburne was worried that her artworks in the building's sky lobby would not be saved. The Chetrit Group then sold the building to Olayan and Chelsfield in 2016, and the building was no longer called the "Sony Tower." Olayan and Chelsfield announced plans to update the building and change its inside space. The building is mostly empty now, except for a restaurant on the ground floor.
In late 2017, the Olayan Group shared its plans for a big renovation of the building. The architectural firm Snøhetta was chosen to design the changes. They planned to add a glass wall on the street side and replace a glass arcade with an outdoor garden. This renovation was expected to cost $300 million. Many architects and artists did not like these plans.
A protest and petition in November 2017 drew a lot of attention. A week later, the New York City Landmarks Preservation Commission announced it would consider giving the building landmark status. On November 27, the commission voted to begin the process. Even though there were efforts to save the building's original look, work began in January 2018 to change the ground floor lobby. The protests and discussions made the building one of the most talked-about architecture stories of 2017. On July 31, 2018, the commission officially made the entire outside of the building a New York City landmark.
Images for kids
-
AT&T's previous headquarters at 195 Broadway
-
Interior of Sony's rebuilt atrium, with an inflatable Spider-Man figure
See also
 In Spanish: 550 Madison Avenue para niños
In Spanish: 550 Madison Avenue para niños
 | Laphonza Butler |
 | Daisy Bates |
 | Elizabeth Piper Ensley |











