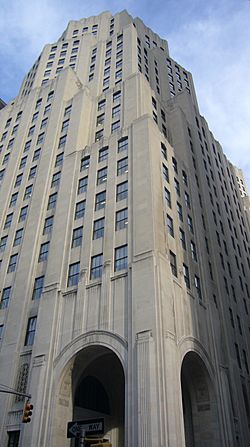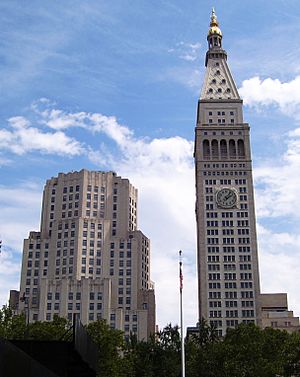Metropolitan Life North Building facts for kids
Quick facts for kids Metropolitan Life North Building |
|
|---|---|
 |
|
| General information | |
| Location | 11-25 Madison Avenue, Manhattan, New York 10010 |
| Coordinates | 40°44′30″N 73°59′12″W / 40.74167°N 73.98667°W |
| Construction started | 1928 |
| Completed | 1950 |
| Height | |
| Roof | 451 ft (137 m) |
| Technical details | |
| Floor count | 30 |
| Floor area | 2,200,000 square feet (200,000 m2) |
| Design and construction | |
| Architect | Harvey Wiley Corbett and D. Everett Waid |
The Metropolitan Life North Building, now called Eleven Madison, is a tall, 30-story building in New York City. It is located in the Flatiron District of Manhattan, right next to Madison Square Park. This building is famous for its Art Deco style, which was popular in the 1920s and 1930s.
Construction on the North Building began in 1929. It was planned to be a huge 100-story skyscraper. However, the Great Depression hit, causing money problems. Because of this, the building was never finished as planned. Instead, it was built in three parts, with the last part finished in 1950. The building is an important part of the city's history. It was added to the National Register of Historic Places in 1996.
Contents
History of the Building
How the Site Was Used Before

The land where the North Building stands has a long history. First, there was a church called the Madison Square Presbyterian Church. It was built in 1854. Later, the Metropolitan Life Insurance Company bought this church. They tore it down to build their main office, the Metropolitan Life Insurance Company Tower.
In exchange, the church got new land nearby. A new church building was built there in 1906. Metropolitan Life also built a 16-story printing plant on the block in 1903. This building was later expanded and connected to the main office by a tunnel.
Building the Skyscraper
The North Building was designed by architects Harvey Wiley Corbett and D. Everett Waid. In 1929, Metropolitan Life bought the whole block. They first planned a 35-story building. Soon after, they decided to build a massive 100-story tower. This would have been the tallest building in the world!
But then, the Stock Market Crash of 1929 happened. This led to the Great Depression, a time when money was very scarce. Because of this, the grand 100-story plan had to change. In 1930, new plans were made for a smaller, 28-story building.
The building was constructed in three main stages. The first part was finished in 1932. It was designed to be very efficient for the insurance company's work. It added a lot of new office space. The old printing plant building stayed in place for a while.
In 1937, more buildings were torn down for the second stage of construction. This part was finished in 1940. It also had 28 stories above ground and four basement levels. The two sections were joined together to form one large building.
The last stage of construction began in 1946. The remaining old annex buildings were removed. This final part was completed in 1950. Even though the building was strong enough for more floors, they were never added. Metropolitan Life simply didn't need the extra space anymore.
What Happened Later
In 1985, Metropolitan Life moved all its offices into the North Building. From 1994 to 1997, the inside of the building was completely redone. This big renovation cost $300 million. The goal was to make more office space inside.
After the renovation, Credit Suisse First Boston became a major tenant. Other companies also rented space in the building.
Building Design
The North Building has a huge amount of space inside, about 2.2 million square feet. Its unique shape and many setbacks make it look less bulky. These setbacks were required by city rules at the time. They also helped the architects create more usable space inside.
The building was designed with 30 elevators. This was enough to serve the 100 floors that were originally planned. The roof also has 16 electric generators. These can power the whole building for several days if needed.
Outside Look
The outside of the building is covered in light-colored Alabama limestone. It also has fancy marble details. Most of the window frames are made of bronze. The windows on the ground floor have many small panes of glass.
The North Building has four special entrances at its corners. These entrances are three stories tall. They have open areas called loggias with pink Tennessee marble. There is also another entrance in the middle of the 24th Street side.
Inside Look
The main lobby inside is three stories high. It has beautiful travertine and marble finishes. The ceiling has a special pattern with aluminum leaf in different colors. There are also cool bas-reliefs (sculptures that stick out from the wall) above the elevator areas.
The building was built with very modern features for its time. It had new systems for air conditioning, ventilation, and soundproofing. The offices were mostly open spaces. This allowed many workers to fit on each floor. The ceilings were designed to let in as much natural light as possible.
There are four basement levels in the building. The first basement has a kitchen. The second and third basements have dining areas for employees. These dining areas could serve 8,000 people every day! The fourth basement holds all the building's machinery.
The walls of the dining rooms and elevator lobbies in the basements have large murals. These murals are seven feet tall. They were painted by famous artists like N. C. Wyeth. The murals show scenes from American folk stories, wildlife, and New York history. They were meant to help employees relax during their breaks.
Who Uses the Building Now?
The building is currently owned by SL Green Realty Corp. The main company that rents space there is Credit Suisse. Other important companies that have offices in the building include Yelp, Inc. and several Sony companies. These include Sony Corporation of America, Sony Music Entertainment, and Sony/ATV Music Publishing.
On the ground floor, facing Madison Avenue, is the famous restaurant Eleven Madison Park. This restaurant opened in 1998. It offers a special multi-course meal that uses fresh ingredients from New York.
Images for kids
See also
 In Spanish: Metropolitan Life North Building para niños
In Spanish: Metropolitan Life North Building para niños
 | Tommie Smith |
 | Simone Manuel |
 | Shani Davis |
 | Simone Biles |
 | Alice Coachman |


