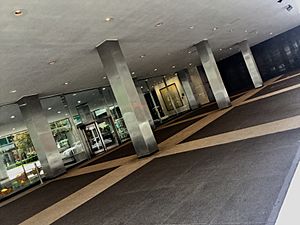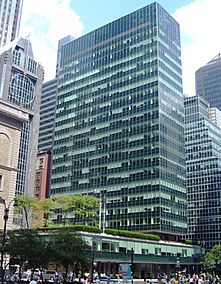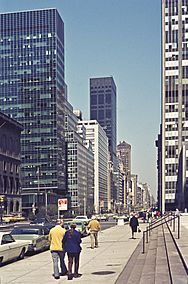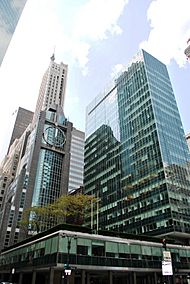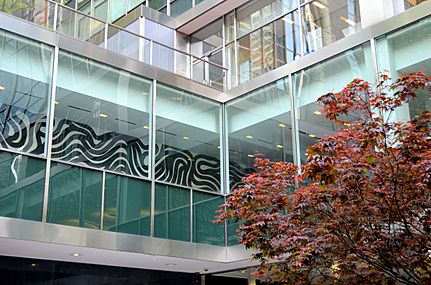Lever House facts for kids
Quick facts for kids Lever House |
|
|---|---|
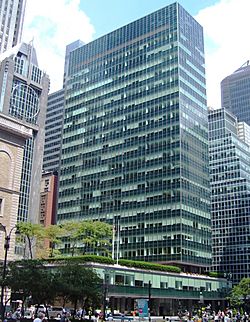
390 Park Avenue (at 53rd Street)
|
|
| General information | |
| Location | 390 Park Avenue Manhattan, New York City |
| Coordinates | 40°45′35″N 73°58′21″W / 40.75959°N 73.9725°W |
| Owner | Omnispective Management |
| Technical details | |
| Floor count | 21 |
| Design and construction | |
| Architect | Gordon Bunshaft and Natalie de Blois, both of Skidmore, Owings, and Merrill |
| Main contractor | George A. Fuller Company |
|
Lever House
|
|
| Built | 1950–52 |
| Architectural style | International Style |
| NRHP reference No. | 83004078 |
| Significant dates | |
| Added to NRHP | October 2, 1983 |
The Lever House is a famous skyscraper in New York City. It is located at 390 Park Avenue in Midtown Manhattan. This building is known for its unique "glass-box" look.
It was built in the International Style of architecture. This style focuses on clean lines and glass. The building was designed by Gordon Bunshaft and Natalie de Blois. They worked for the company Skidmore, Owings and Merrill.
Completed in 1952, it was one of the first buildings in New York City to use a "curtain wall". A curtain wall is an outer covering of a building. It is not a main part of the building's structure. The 307-foot-tall (94 m) building also has a courtyard and public space.
The Lever House changed how Park Avenue looked. Before, it had many brick apartment buildings. After Lever House, more glass towers were built. Many other companies copied its design. Buildings like the Emek Business Center in Ankara and the Banco de Bogotá headquarters were inspired by it.
The Lever House was made a New York City landmark in 1982. It was also added to the National Register of Historic Places in 1983. This means it is an important historical building.
Contents
Building Design and Features
The Lever House has a special design. Older New York City rules from 1916 said that tall buildings needed "setbacks". This meant buildings had to get narrower as they went up. This rule stopped skyscrapers from blocking too much light.
However, there was a special rule. If a building took up 25% or less of its land, it did not need setbacks. This allowed the Lever House to be built as a tall, straight glass slab. Many other glass buildings followed this example.
The Glass Curtain Wall
The building has a blue-green glass and stainless steel outer wall. This is called a "curtain wall". It is 24 stories tall. This special wall was designed to save money on running the building.
The curtain wall is completely sealed. This means its windows do not open. This helped keep dirt from the city out of the building. The glass also kept the building cool. This saved money on air conditioning.
The company even had a special machine to clean the windows. It was a $50,000 "window-washing gondola" that hung from the roof. It used Lever-brand soap to clean the windows often.
Inside the Building
The ground floor of Lever House is mostly open. It has a public plaza with a garden and walkways. Only a small part of the ground floor is enclosed. This enclosed area has space for displays and a demonstration kitchen. There is also an auditorium.
The second floor is the largest. It had a lounge for employees and office areas. The third floor had the employees' cafeteria and a terrace. The company's offices were on the other floors. The top floor, the 21st, was for the company's leaders. The very top floors held the building's machinery.
History of Lever House
The Lever House was built between 1950 and 1952. It was meant to be the main office in America for the British soap company Lever Brothers. The president of Lever Brothers, Charles Luckman, really wanted this building. He was known as a "Boy Wonder" by Time Magazine.
Luckman left the company before the building was finished. He then became a famous architect himself. He designed places like Madison Square Garden and parts of the Los Angeles International Airport.
Changes Over Time
In 1982, the New York City Landmarks Preservation Commission made Lever House a landmark. But by then, the building's glass had started to look old. The blue-green glass outer wall got damaged by weather. The metal parts behind the glass started to rust. This made the glass panels break.
By the mid-1990s, almost all the original glass was gone. The once shiny glass wall looked like a mix of different greenish glass pieces.
In 1997, the company Unilever, which owned Lever Brothers, decided to move its offices. Lever Brothers slowly left the building. Unilever only kept the top four floors.
Restoring the Building
In 1998, two real estate leaders, Aby Rosen and Michael Fuchs, took over the building's lease. They agreed to fix the building's outer wall. Unilever stayed on the top four floors.
The old rusted steel parts were replaced with new aluminum ones. All the rusted metal frames were replaced with new stainless steel. All the old glass was replaced with new panes. The new glass looked like the original but met modern energy rules. The original architects, Skidmore, Owings and Merrill, helped with this repair.
The renovation also added marble benches and a sculpture garden to the plaza. These were ideas from the building's first plans that were never built.
Businesses and Art
In 2003, the Lever House Restaurant opened. It was the first restaurant in the building. It won an award for "Best Service" in 2004. The restaurant closed in 2009. Now, a restaurant called Casa Lever is in that space.
Other companies also have offices in Lever House. For example, a metals company called Arconic has its main office there.
Public Art Space
After the building was fixed up, its plaza and lobby became a place for art. This is called the Lever House Art Collection. Many famous artworks have been shown there.
Some of the art pieces include Virgin Mother by Damien Hirst and The Hulks by Jeff Koons. Sculptures by Keith Haring have also been displayed. In 2008, Tom Sachs showed his Bronze Collection. His bronze Hello Kitty and Miffy sculptures are still in the plaza today.
Gallery
Images for kids
See also
 In Spanish: Lever House para niños
In Spanish: Lever House para niños
 | Mary Eliza Mahoney |
 | Susie King Taylor |
 | Ida Gray |
 | Eliza Ann Grier |





