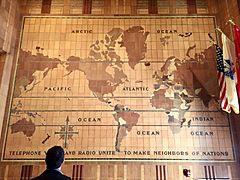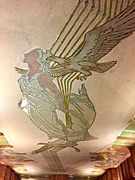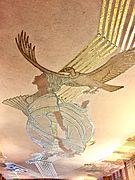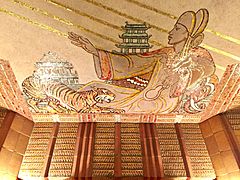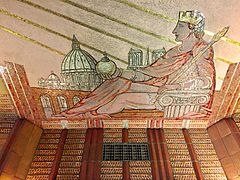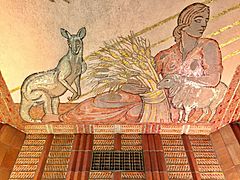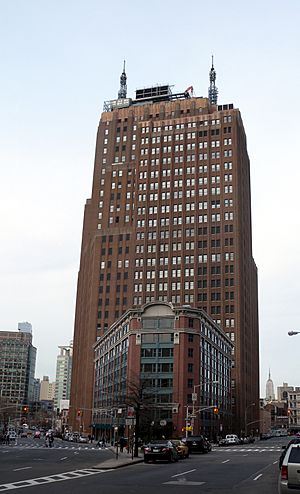32 Avenue of the Americas facts for kids
Quick facts for kids 32 Avenue of the Americas |
|
|---|---|
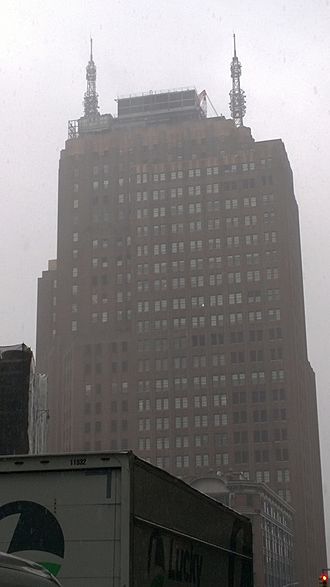 |
|
| General information | |
| Type | Office |
| Architectural style | Art Deco |
| Location | 32 Sixth Avenue, Tribeca, Manhattan, New York City, New York 10013, United States |
| Coordinates | 40°43′12″N 74°00′17″W / 40.72000°N 74.00472°W |
| Completed | 1932 |
| Owner | Rudin Management Company |
| Designated: | October 1, 1991 |
| Reference #: | 1747 (exterior) 1748 (interior) |
| Height | |
| Antenna spire | 167.3 m (549 ft) |
| Roof | 130.8 m (429 ft) |
| Technical details | |
| Floor count | 27 |
| Floor area | 1,150,000 sq ft (107,000 m2) |
| Design and construction | |
| Architect | Voorhees, Gmelin and Walker Fox & Fowle Architects P.C. |
32 Avenue of the Americas is a tall building in New York City. It is also known as the AT&T Long Distance Building. This 27-story building is located in the Tribeca area of Manhattan. It was finished in 1932.
The building was designed in the Art Deco style. It was one of many buildings for telecommunications. For a long time, it was owned by AT&T. It was the largest building in the world for long-distance calling. Today, it is still used as a center for data and communications.
Contents
About 32 Avenue of the Americas
This building is 27 stories high. It stands about 549-foot-tall (167 m). It is in the Tribeca neighborhood of Lower Manhattan. The building takes up a whole city block. This block is bordered by Sixth Avenue, Walker Street, Church Street, and Lispenard Street.
The building was designed by Ralph Thomas Walker. He was part of the firm Voorhees, Gmelin and Walker. Walker designed many Art Deco buildings in New York. This building was his fifth Art Deco design in the area. It was also the last big skyscraper he designed in Lower Manhattan. The building's design was inspired by "Weavers of Speech." This was AT&T's nickname for their phone operators.
What Does It Look Like?
The outside of 32 Avenue of the Americas has many setbacks. These are parts of the building that step back from the street. They were required by law to let light and air reach the streets. But they also became a key part of the Art Deco style.
The building looks like a "brick mountain." It has a brick facade (outside wall). The bricks come in many colors like red, orange, brown, and gray. The main entrance is on the Sixth Avenue side. It has a large bronze entrance and doors. There is also a smaller entrance on Church Street.
The building has many windows. Some are paired, and some are single. The newer parts of the building have steel windows. The older parts have wooden windows.
Inside the Lobby
The main lobby is on the ground floor. It has a long hallway with two parts. One part is for Sixth Avenue, and the other for Church Street. Both entrances have revolving doors.
The lobby floor is made of white terrazzo with gray stripes. The walls have pink marble at the bottom. Above the marble are ceramic tiles. The ceiling is a soft purple color. The lobby also has bronze vents and special lighting.
The lobby has beautiful mosaic art. These mosaics were made by Hildreth Meière. On one wall, there is a large tiled map of the world. It measures 16 by 23 feet (4.9 by 7.0 m). The ceiling also has symbols of messengers. There are figures representing Asia, Europe, Australia, and Africa.
How It Was Used
When the building was busiest, it was a major hub for phone calls. All Bell System phone lines in the Northeastern United States came together here. It connected 360 cities. It also handled overseas calls to many parts of the world. This included South America, Europe, and Australia.
The building also managed other communication services. These included teletype and telephoto services. It also handled radio transmissions. The building even had private lines for news and finance companies.
The building was like a "small city." It operated 24 hours a day, 7 days a week. It had 32 elevators for its 5,500 employees. The first floor had classes and fun activities for workers. There was also a 500-seat theater. The 7th to 9th floors had kitchens, cafeterias, and dormitories.
Building History
The land where the building stands was once part of a family farm. This was in the late 1700s. Later, the area had houses for rich merchants.
The New York Telephone Company bought land here in 1909. They planned to build a new company building. This company was part of the Bell Telephone Company. Bell's main company, AT&T, took over its holdings in 1899.
Building in Stages
Plans for the first part of the building started in 1911. This part was called the Walker–Lispenard Building. It was designed by Cyrus L. W. Eidlitz and McKenzie, Voorhees & Gmelin. This first section was 17 stories tall. It was made mostly of brick. The ground floor had limestone.
The first part was finished in 1914. It was one of the world's largest buildings for telephone operations. Western Union used the top floors. AT&T and New York Telephone used the lower floors.
By 1919, seven more stories were added. This made the building 24 stories tall. New York Telephone moved more of its phone exchanges here. It had the largest long-distance phone exchange in the United States. It could handle 2,200 calls between cities. It also had a switchboard for calls across the Atlantic Ocean.
Final Expansion
In the late 1920s, the area around the building changed. Sixth Avenue was extended south. The Eighth Avenue subway was built. Church Street was also made wider. These projects meant that some buildings on the block had to be torn down.
In 1929, New York Telephone bought more land. They planned to add two new sections to the building. These new parts would be 27 stories tall. The expansion would more than double the building's size. It was a big project that cost millions of dollars.
Work on the new sections began in 1930. The outside of the old building was also updated. Workers moved into the expanded building in early 1932. After the expansion, its address changed to 32 Sixth Avenue. It became the world's largest center for long-distance communications.
Recent Years
For most of the 1900s, the building stayed the same. Only the equipment inside was updated. AT&T was the only company in the building. In 1991, the outside and lobby of the building became official New York City landmarks.
In 1999, AT&T sold the building to Rudin Management Company. AT&T still kept some space in the building. But the rest was rented to other communication companies.
After buying it, the Rudins planned to make it a "New York Global Connectivity Center." From 2001 to 2002, the building was renovated. New systems for mechanics and communications were added. Many parts of the original design were restored. Two tall communication masts were also added to the roof. This made the building taller.
After the renovations, the building was rented to many companies. These included AT&T, Verizon, and New York University. The building also has a special facility called "The Hub." This is where many communication providers connect. The ground floor also has the iHeartRadio Theater.
Images for kids
See also
 In Spanish: 32 Avenue of the Americas para niños
In Spanish: 32 Avenue of the Americas para niños
 | Mary Eliza Mahoney |
 | Susie King Taylor |
 | Ida Gray |
 | Eliza Ann Grier |


