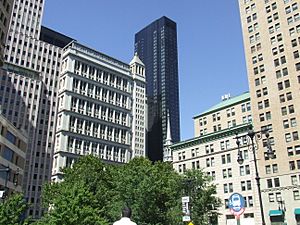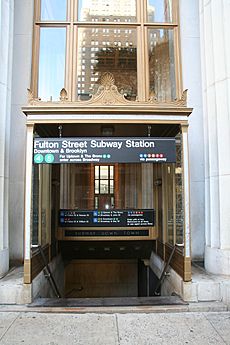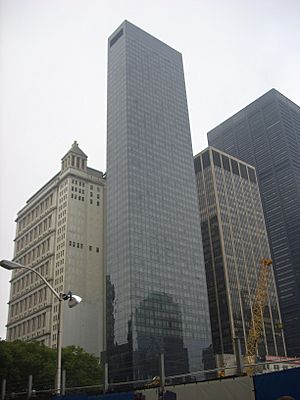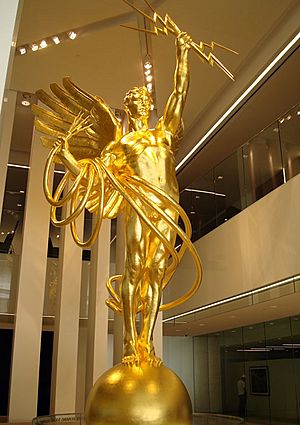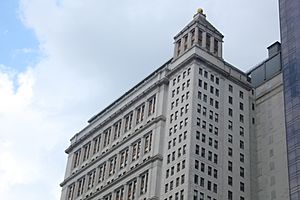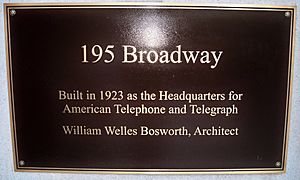195 Broadway facts for kids
Quick facts for kids 195 Broadway |
|
|---|---|
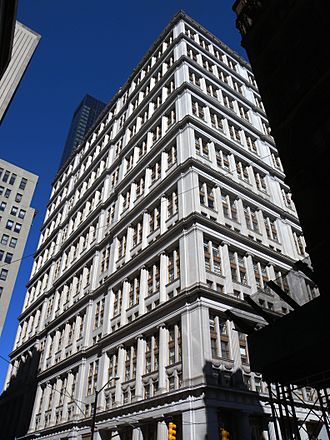
Seen from Fulton Street and Broadway
|
|
| Alternative names | American Telephone & Telegraph Company Building, Western Union Building |
| General information | |
| Type | Commercial |
| Architectural style | Neoclassical |
| Address | 195–207 Broadway |
| Town or city | Financial District, Manhattan, New York City, New York |
| Country | United States |
| Coordinates | 40°42′40″N 74°00′33″W / 40.7111°N 74.0093°W |
| Construction started | 1912 |
| Completed | 1922 |
| Opening | 1916 |
| Owner | L&L Holding Company |
| Height | |
| Tip | 422 feet (129 m) |
| Roof | 398 feet (121 m) |
| Technical details | |
| Floor count | 29 |
| Lifts/elevators | 30 |
| Design and construction | |
| Architect | William Welles Bosworth |
| Designated: | July 25, 2006 |
| Reference #: | 2194 (exterior), 2199 (first-floor interior) |
195 Broadway, also known as the Telephone Building or Western Union Building, is a historic early skyscraper in New York City. It stands on Broadway in the Financial District of Manhattan. For many years, it was the main office for AT&T and Western Union. The building takes up the entire western side of Broadway between Dey Street and Fulton Street.
This 29-story building, which is 422-foot-tall (129 m), was built between 1912 and 1916. One part was finished later, in 1922. It was designed by William W. Bosworth under the direction of Theodore Newton Vail, who led AT&T. This building was important for many "firsts" in communication. It was one end of the first transcontinental telephone call and the first intercity Picturephone call. It also hosted the first transatlantic telephone call. Even though AT&T moved its main office in 1984, 195 Broadway is still used as an office building today.
The building's design is heavily inspired by ancient Greek architecture. It uses white Vermont granite and features many gray granite columns in Doric and Ionic styles. You can also see lots of Greek-inspired decorations. One corner of the building looks like a campanile (a bell tower) with a unique stepped roof. This tower used to hold the famous Spirit of Communication statue. The Greek design continues inside the large lobby, which has marble walls and floors. The outside and the first floor inside were made city landmarks in 2006.
Contents
Where is 195 Broadway Located?
195 Broadway is on the west side of Broadway. It sits between Fulton Street to the north and Dey Street to the south. This area is known as the Financial District in Lower Manhattan, New York City. The building has a long side of 275 feet (84 m) on Dey Street. It is 154 feet (47 m) long on Broadway and 200 feet (61 m) long on Fulton Street. The building shares its block with the Millennium Hilton New York Downtown hotel. Other nearby buildings include St. Paul's Chapel and the Fulton Center.
What Does 195 Broadway Look Like?
While William Welles Bosworth was the architect, the design of 195 Broadway was greatly influenced by AT&T head Theodore Newton Vail. Vail wanted the building to show what the Telephone Company stood for. For the lobby, Bosworth was inspired by the Parthenon in Greece. He wanted to create a "forest of polished marble" with huge columns.
The design has a strong Greek influence. It features many gray granite columns in Doric and Ionic styles. The lobby alone has 43 large Doric columns made of marble. Many parts of the building, like the columns and metal grilles, look almost exactly like features on ancient Greek buildings. Examples include the Parthenon and the Temple of Artemis. Even a white marble mailbox in the lobby was designed like a Greek stele. Bosworth was very proud of the 195 Broadway design. He used this Greek style in all his later designs too.
The main part of the building has 27 stories, including its attic and a very tall lobby. There's also a section on Dey Street that is L-shaped. The westernmost 33 feet (10 m) on Fulton Street was designed like a campanile (a tall bell tower). This tower is 29 stories high.
The Building's Outside Walls
The outside of the building is made of white Vermont granite. The first part built was on Dey Street. It was 75 by 77 feet (22.9 by 23.5 m) and had four main sections. The next part extended the building to Broadway. The last part connected the Broadway and Fulton Street sides.
There are three sets of four sections on Dey Street and two sets on Broadway. The columns on higher floors are slightly smaller. The Fulton Street side is different. It has the tall campanile tower to the west and a long row of eight columns to the east. On all three main sides, the first-floor entrances and windows have bronze frames. There are also wheelchair ramps at some entrances.
The building's outside walls look like a classic column, with three main parts: a base, a shaft, and a capital. The first floor has Doric columns. Above that, there are eight layers of triple-height Ionic columns. The columns at the bottom support a decorative band (frieze). The top of the building has a tall wall (parapet) that makes it look strong.
On the Fulton Street side, the westernmost three sections form a 422-foot (129 m) tower. This tower has a fancy three-story base and a plain 22-story granite shaft. The base has two garage openings and bronze-framed windows. The roof of this tower is shaped like a pyramid. It was inspired by old drawings of the Mausoleum at Halicarnassus.
The other sides of the building, facing away from Broadway, have simpler window openings. The west side of the Dey Street wing has no windows and is mostly hidden by the Millennium Hotel.
Inside 195 Broadway
195 Broadway has nearly a million square feet (93,000 m2) of office space. Each floor is about 36,000 square feet (3,300 m2). There are 22 passenger elevators that take people from the lobby to the upper floors. These elevators are divided into groups, with each group serving specific floors. For example, some elevators go to the highest floors, while others serve the middle or lower floors. There is also one freight elevator for moving goods. The office floors have different ceiling heights, with some as tall as 17.5 feet (5.3 m).
The building is famous for having more marble than almost any other office building in New York City. Even the fire escape stairs are made of marble! The inside also features bronze or nickel silver on things like window frames and door knobs.
The Grand Lobby
The lobby has a very high ceiling, 40 feet (12 m) tall, and covers 15,000 square feet (1,400 m2) of space. The ceiling is held up by white marble columns in the Doric style. The walls are also white marble, and the floors are gray marble. The ceiling has a grid pattern with heavy, green and gold decorated beams. Bronze and alabaster chandeliers hang from the ceiling. Like the outside, the lobby has many bronze details and is strongly influenced by Greek architecture.
The oldest part of the building, on the Dey Street side, had a lobby, shops, offices, and elevators. There are also revolving doors on Dey Street. A hallway goes east to Broadway, where there were originally two more revolving doors.
Under the tall campanile tower on Fulton Street, there used to be shops. Later, this area was mostly changed into loading docks. The Fulton Street lobby also has a path leading to the Dey Street side. When the corner section at Broadway and Fulton Street was finished, the wall between the new and old lobbies was removed. More columns were added to create a large, open hall.
The Broadway lobby is on the east side of the building. It is separated from the other lobbies by elevator banks and fire stairs. Passageways connect all the lobbies.
Basement Levels
195 Broadway has five basement levels, named A through E. Levels B, C, and E are used for storage.
The top basement level, "A", connects to the Fulton Street subway station. From the Fulton Street side, you can enter the subway directly. In the basement, there is a 75-foot-long (23 m) granite wall between the building and the subway platform. This wall has bronze sliding gates and a long window. These gates used to be the main way to enter the subway station.
Special Art and Features
Famous Artworks
The building originally had a golden bronze statue called Genius of Telegraphy. It was placed on top of the campanile tower in 1916. The artist, Evelyn Beatrice Longman, created a 24-foot-tall (7.3 m) winged male figure. It stood on a globe, wrapped in cables, holding lightning bolts. After Western Union separated from AT&T, the statue was renamed Genius of Electricity. In the 1930s, it was renamed again to Spirit of Communication, but most people know it as Golden Boy. When AT&T moved in 1984, the statue was moved to their new building. It was later moved to New Jersey.
Paul Manship created "The Four Elements," which are four bronze artworks on the lower part of the building's outside. These artworks are above the revolving doors on the Broadway side and on the Dey Street side. They show earth, air, fire, and water. The originals were later replaced with copies.
On the Fulton Street side, above the third story of the campanile, there is a stone artwork. It shows a figure representing Electricity, with a shield that has the Western Union symbol. There is also a bronze lion and a stone artwork of Demeter holding a torch.
Inside the lobby, Gaston Lachaise had planned a large marble statue, but it was not installed. Instead, a sculpture called Service to the Nation in Peace and War (1928) by Chester Beach was placed there. This artwork shows figures representing telecommunications, war, and peace.
Other Cool Details
The outside of the building has many decorations like swags and wreaths. There are bronze panels with decorative bands (friezes) on the upper floors. The top floor has bronze lion heads. The door and window frames on the ground level have leaf designs. The subway entrances also had granite faces and bronze gates, with decorations extending into the basement.
Manship also designed other bronze decorations for the building. These included elevator doors, floor panels, and drinking fountains. Many of these bronze decorations were removed when AT&T moved out in 1984.
A Look at 195 Broadway's History
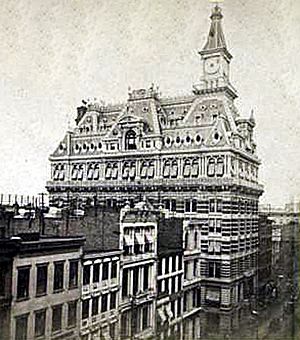
Before 195 Broadway, AT&T's main office was in Boston. The idea for the current building came from AT&T's president, Theodore Newton Vail, in 1907. He also became president of Western Union in 1909 when AT&T bought it. At that time, the site was home to the old Western Union Telegraph Building.
In 1910, AT&T decided to improve Western Union's offices. William Bosworth was chosen to design the new headquarters in 1911.
How 195 Broadway Was Built
In 1912, plans were made for a 29-story headquarters building. It would stretch from Dey Street to Fulton Street. To avoid stopping Western Union's work, the new building was built in several parts. The old Western Union building was torn down in 1912. The first part, the Dey Street annex, was finished by late 1914. Then, the Broadway and Fulton Street parts began construction. The new 195 Broadway building was mostly finished in 1916. About 3,500 AT&T employees moved in.
AT&T also bought nearby land to follow a new rule called the 1916 Zoning Resolution. This rule limited how tall buildings could be. They also made a deal to build an entrance from 195 Broadway to the Fulton Street subway station. An exit opened in 1916, and an entrance opened later that year.
World War I caused delays in building more parts of 195 Broadway. However, the final section at the corner of Fulton Street and Broadway was finished in 1922. This completed the original headquarters. This section included a store for Benedict Brothers, jewelers who had refused to move until they were given retail space in the new building.
195 Broadway as AT&T Headquarters
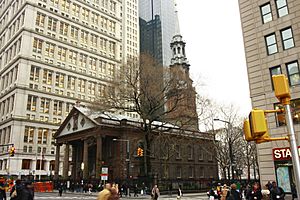
195 Broadway's name changed a few times. It was called the "Western Union Building" during construction and the "Telephone and Telegraph Building" after it was done. AT&T finally settled on "American Telephone & Telegraph Building" in the 1920s. This name stuck until the 1980s. The building was very important to AT&T.
In 1919, Theodore Newton Vail retired. The new AT&T president, Henry Bates Thayer, helped the company grow into a global telecommunications giant. While it was AT&T's headquarters, 195 Broadway was the site of many communication breakthroughs. In 1923, it was one end of the first transcontinental telephone call across the United States. In 1927, it was the New York end of the first intercity Picturephone call. The same year, the first transatlantic telephone call to London, England, was made from here. The company also started radio station WEAF, which broadcast from 195 Broadway's Fulton Street tower.
Western Union moved most of its operations to a new building in 1930. However, some services like ticker and messenger services stayed at 195 Broadway. In 1939, AT&T showed off "the most accurate clock in the world" in a window on the Broadway side. This showed off their amazing timekeeping service developed by Bell Labs. At this time, AT&T had a huge share of the telephone and long-distance service in the U.S.
In the 1950s, AT&T's Western Electric division grew too big for 195 Broadway. They moved to a new building in 1962. AT&T made several updates to 195 Broadway, including adding air conditioning from 1959 to 1961. The building's outside was cleaned in 1963 for its 50th anniversary.
What Happened After AT&T Left?
In 1978, AT&T planned a new building at 550 Madison Avenue. This new building was finished in 1984, the same year AT&T was broken up into smaller companies. As part of this change, 195 Broadway was sold for $70 million to businessman Peter Kalikow. AT&T moved its Spirit of Communication statue and Paul Manship's original artworks from the building. Kalikow replaced the artworks with copies.
Kalikow then planned to update the building and rent out office space. He cleaned the outside and fixed the metal decorations. He also planned to build a hotel on the western part of the block, which later became the Millennium Hilton New York Downtown hotel, opened in 1992.
In 2005, Kalikow sold 195 Broadway for $300 million. The building's outside and first floor inside were officially made city landmarks in 2006. As part of building the nearby Fulton Center transit hub, 195 Broadway was connected to an underground walkway. In 2013, 195 Broadway was sold again, and in 2019, it was sold to two Korean organizations for $500 million.
Who Works at 195 Broadway Now?
As of 2020, some of the companies that have offices in 195 Broadway include:
- HarperCollins
- Omnicom Media Group
- Thomson Reuters
- Getty Images
- Abrams Books
See also
 In Spanish: 195 Broadway para niños
In Spanish: 195 Broadway para niños
 | Valerie Thomas |
 | Frederick McKinley Jones |
 | George Edward Alcorn Jr. |
 | Thomas Mensah |


