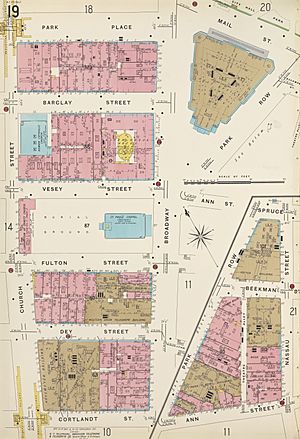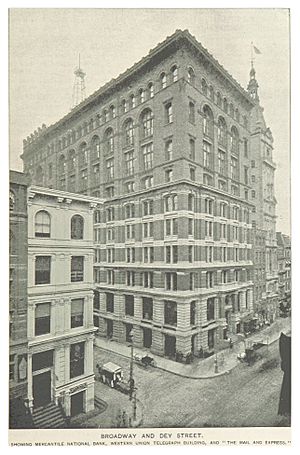Western Union Telegraph Building facts for kids
Quick facts for kids Western Union Building |
|
|---|---|
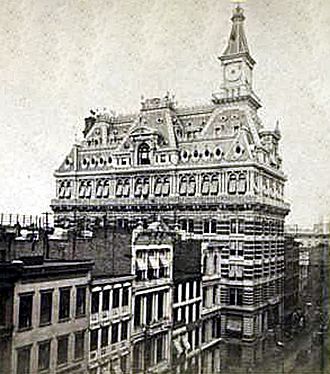 |
|
| General information | |
| Status | Destroyed |
| Type | Office |
| Architectural style | Neo-Grec |
| Address | 195 Broadway |
| Town or city | New York City |
| Coordinates | 40°42′39″N 74°00′34″W / 40.7108°N 74.0095°W |
| Completed | February 1, 1875 |
| Renovated | 1890–1892 |
| Demolished | 1912–1914 |
| Height | |
| Roof | 230 feet (70 m) |
| Technical details | |
| Floor count | 10 (+2 basement, 1 ground story) |
| Design and construction | |
| Architect | George B. Post |
| Renovating team | |
| Architect | Henry Janeway Hardenbergh |
The Western Union Telegraph Building was a very tall building in New York City. It stood at the corner of Dey Street and Broadway in an area called the Financial District. This building was one of the first "skyscrapers" in New York City. It had ten floors above ground and reached a height of 230 feet (70 m).
The building was first designed by George B. Post. Later, Henry Janeway Hardenbergh made some changes. Western Union, a big telegraph company, decided to build it in 1872. They needed more space than their old office. The building was finished in February 1875. When it was new, it was one of the tallest buildings in New York City. Only Trinity Church, the New York Tribune Building, and the Brooklyn Bridge towers were taller.
The original building had a special three-story mansard roof and a clock tower. This tower made the building 230 feet (70 m) tall. Inside, there were offices for the company leaders. There was also a huge room where telegraph messages were sent and received. Other parts of the building were rented out to different businesses.
In 1890, a fire badly damaged the top five floors. But the lower parts of the building were still strong. Henry Janeway Hardenbergh then designed a new, flatter roof with four more floors. This new part was finished in 1891. Later, AT&T bought the Western Union Telegraph Building. They decided to build an even bigger building on the same spot. This new building, called 195 Broadway, was finished in 1916. The old Western Union Building was taken down between 1912 and 1914. Western Union stayed in the new building until 1930.
Contents
Where Was the Western Union Building Located?
The Western Union Building was located in Lower Manhattan, a busy part of New York City. It was on the northwest corner of Broadway and Dey Street. The building took up about 75 feet (23 m) along Broadway and 150 feet (46 m) along Dey Street.
The land it was built on included five smaller plots. Three plots were on Broadway, and two were on Dey Street. Dey Street sloped downwards from Broadway. This meant the building's basement was half a level below Broadway but at the same level as Dey Street on the west side. When the building was updated in 1890, Western Union bought another plot of land on Dey Street to make the building bigger.
What Did the Western Union Building Look Like?
The first Western Union Building was designed by George B. Post. It opened in 1875. The building's style was called Neo-Grec, with some Beaux-Arts touches. People at the time sometimes called it "French Renaissance." Many different companies helped build it. After the big fire in 1890, Henry Janeway Hardenbergh redesigned parts of it. The rebuilt section was finished in 1892.
The building was ten stories tall, reaching 230 feet (70 m) to the top of its clock tower. The main walls, below the mansard roof, were 140 feet (43 m) high. The ground floor was like a raised basement. The clock tower made the Western Union Building one of the tallest structures in New York City. Most buildings in the city at that time were only about six stories tall. Church spires were usually no more than nine stories. This was because elevators were still a new invention.
Building's Outer Walls and Design
The outside of the building had three main sections, like parts of a column (base, middle, and top). The stone used for the building came from Quincy, Massachusetts, and Richmond, Virginia. The bricks came from Baltimore.
The bottom three floors of the building were covered with rough-cut granite blocks. The main entrance was on Broadway, with steps leading up to it. There was also an entrance to the basement on Dey Street. Two pairs of granite columns stood next to the main entrance. Above the entrance, there was a stone balcony. It held bronze statues of Samuel Morse, who helped invent the telegraph, and Benjamin Franklin.
From the third to the sixth floors, the walls had alternating strips of brick and granite. These materials were lighter and less expensive than the granite at the base. The sixth floor had small windows and a balcony with iron railings. The walls of the seventh floor were designed to let in a lot of light.
The original roof was a three-story mansard roof, where the eighth to tenth floors were located. On top of the building was a clock tower. The clock faces were 184 feet (56 m) above the street. Starting in 1877, a time ball would drop from the top of the building exactly at noon. This was triggered by a telegraph signal from Washington, D.C.. People on ships and in nearby areas used this time ball to set their clocks. This system also inspired the famous New Year's Eve "ball drop" that started in 1907.
After the 1890 fire, the sixth and seventh stories and the mansard roof were destroyed. They were replaced with a new four-story, flat-roofed section. The new upper floors looked different from the lower ones. They did not have the granite strips. There were arched windows on the sixth through eighth floors and smaller arched windows on the ninth floor. The time ball was placed in a cage on top of this new section, about 300 feet (91 m) above the street.
Inside the Western Union Building
The building's main structure was made mostly of metal. The columns were made of cast iron. The building was advertised as "fireproof" because it used very little wood. However, even iron structures could collapse in extreme heat. Luckily, the steel structure mostly survived the 1890 fire.
The floors were made of brick arches between iron beams. These floors were covered with special artificial stone tiles. The hallways had decorative tiles. The building also had plaster walls and ceilings.
What Was Inside?
The Western Union Building was the company's main office. It had departments for office work and for sending messages. There were two basement levels. The first basement was for packing supplies. The second basement held the engine room.
The ground floor had many departments. The treasurer's office had its own entrance. Just inside the main door was a long public hallway. Along one side of the hall was a long counter for Western Union's different message services. This hall led to the elevators and a waiting room for women. The back of the ground floor had the supply department. The floor was covered with decorative tiles. The first and second floors were usually rented out to other businesses.
The original sixth floor held the battery room. This room had thousands of cells that created power for the telegraphs. Wires came into this room from a balcony on the seventh floor. Before the 1890 fire, the battery room was moved to the second basement.
The original seventh floor was the main telegraph operating room. It was a huge space, 145 by 70 feet (44 by 21 m), with a high ceiling of 23 feet (7.0 m). It had more than forty windows, making it very bright. There was a large switchboard that handled three hundred telegraph wires. More than eighty mahogany tables were set up for operators. Men and women worked in separate parts of the room, divided by an 8 feet (2.4 m) tall partition. The ceiling of this room had a fresco painting that looked like the sky.
The original eighth to tenth floors were used for employee rooms and storage. The eighth floor had the bookkeeping department, lunchrooms, and a large water tank. The ninth floor had the kitchen and dining rooms. The tenth floor was for message storage and another water tank. Stairs led from the tenth floor to the clock tower.
After the fire, the new sixth floor became offices. The operating rooms were split between the new seventh and eighth floors. These new operating rooms were 75 by 200 feet (23 by 61 m) and had many large windows. The new ninth floor became a restaurant and kitchen for employees.
Power and Elevators
In the basement, there were six steam boilers. Three heated the building, and three powered machinery like elevators and pneumatic tubes. There were also 18 wells, each 50 feet (15 m) deep, that could pump a lot of water. These wells were there in case the city's water supply wasn't enough for a fire.
The Western Union Building had three passenger elevators and one freight lift. The passenger elevators went from the ground floor to the fifth floor. Two of them were for the public and could hold eighteen people each. The third was for Western Union employees. It was first powered by water, but later changed to steam. There were also iron stairs connecting all the floors. You could reach the clock tower by stairs.
A special system of pneumatic tubes carried messages between the operating room and the ground-floor departments. These tubes also connected to other important buildings nearby.
History of the Western Union Building
Western Union started in 1851. It became a very big company in the late 1800s, offering telegraph services across the country and even overseas. The company moved its main office to New York City in 1866. Its first New York City office was at 145 Broadway.
Building Plans and Construction
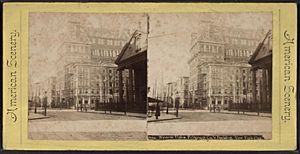
Western Union quickly outgrew its old office. So, the company decided to build a new headquarters. In March 1872, Western Union bought land at Broadway and Dey Street for $840,000. They wanted a ten-story building and planned to use three of the floors themselves. The company's leaders wanted the building to show how important and strong Western Union was.
Western Union held a contest to choose the architect for the building. Only certain architects were invited to submit designs. George B. Post won the competition in July 1872. Work on the foundations began in August 1872. The building was supposed to be finished by mid-1874, but there were delays. It was finally ready by February 1, 1875. The total cost to build it was $2.2 million.
How the Building Was Used
When the building first opened, the first and second floors were rented out to other businesses. Western Union's own newspaper, Journal of The Telegraph, had an office on the first floor. The third to fifth floors were used by Western Union's main offices and other related companies. The president's office was on the third floor.
The telegraph operating room started with 290 operators, mostly men, but 75 were women. This room was open 24 hours a day. By 1879, there were over three hundred operators during the day.
In 1883, electric lights were installed, replacing the gas lighting. By 1886, Western Union used the entire first floor and much of the third floor. Other companies rented the fifth floor and parts of the fourth. In 1889, a small fire on the roof showed how fireproof the building was. By 1890, the lower five floors were used by the New York Associated Press and many railroad companies.
On July 18, 1890, a big fire destroyed the roof and top floors. It was thought to be caused by faulty electric wires. The building didn't have good fire protection and had flammable items stored inside. The fifth floor was used as a temporary operating room, but the rest of the building was damaged by water from the fire hoses. A worker died later while cleaning up debris. But within four days, the telegraph operators were back at work. Western Union decided to remove the damaged top five stories and add a new four-story, flat-roofed section. Henry Janeway Hardenbergh designed this new part, which was finished in 1891. The rebuilt building also took up an extra plot of land on Dey Street.
When Was the Building Taken Down?
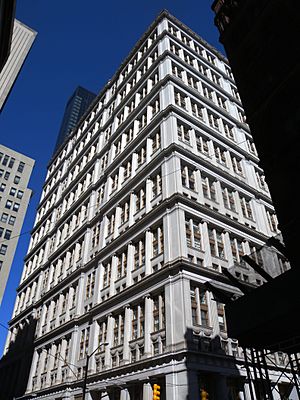
In the early 1900s, Western Union started buying more land on the same block. In 1909, AT&T bought Western Union. The next year, AT&T announced plans to build a new, larger headquarters. William W. Bosworth was chosen to design a 29-story building at 195 Broadway. This new building would cover the site of the old Western Union Building and the extra land. To avoid stopping Western Union's operations, the new building was built in sections.
The addition to the Western Union Building on Dey Street began to be torn down in 1912. The New York Associated Press moved out in April 1914. Western Union employees moved to a new building in June. By August, the old Western Union Building was quickly being demolished. The new 195 Broadway building was finished in 1916. Western Union continued to have offices there until 1930, when they moved to a new building at 60 Hudson Street.
Why Was the Western Union Building Important?
The design of the Western Union Building received mixed reviews. Some people thought it looked like a cathedral because it stood out so much in the New York City skyline. Others wished it had been built on a larger plot of land. One architect, Alfred J. Bloor, liked the design but criticized some choices, like the light-colored stone on the facade. However, because of his work on this building, George Post was hired to design a house for Cornelius Vanderbilt II, a major Western Union stockholder. When the upper floors were rebuilt after the fire, some critics said the new design didn't fit well with the old part.
Later, people recognized the building's importance. Architectural writer Winston Weisman said in 1972 that the building showed how a building's purpose should guide its design. He called it a "grand corporate monument."
The original Western Union Building is seen as one of three important early skyscrapers in Lower Manhattan. The other two were the Equitable Life Building and the New York Tribune Building. The Tribune and Western Union Buildings are often called the first true skyscrapers because they were much taller than earlier buildings. One historian, Montgomery Schuyler, noted that these buildings clearly showed the importance of the elevator. The Western Union Building was so much taller than its neighbors that it attracted a lot of attention.
See also
 In Spanish: Western Union Telegraph Building para niños
In Spanish: Western Union Telegraph Building para niños
 | Ernest Everett Just |
 | Mary Jackson |
 | Emmett Chappelle |
 | Marie Maynard Daly |


