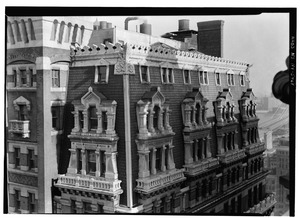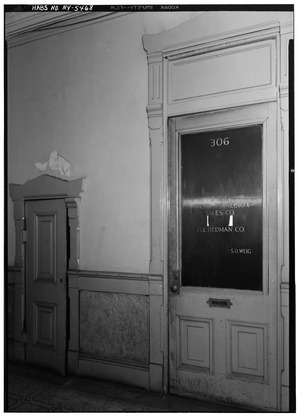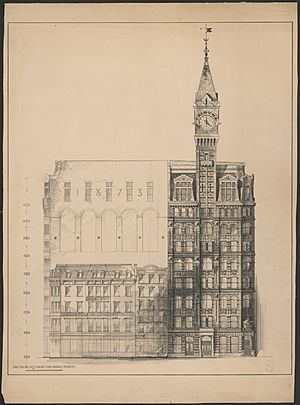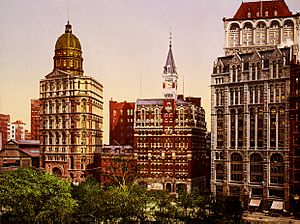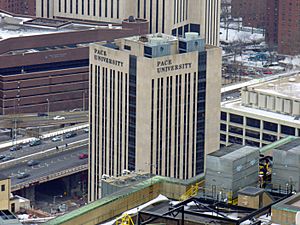New York Tribune Building facts for kids
Quick facts for kids New York Tribune Building |
|
|---|---|
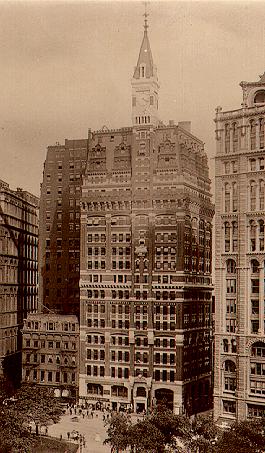 |
|
| General information | |
| Type | Office |
| Location | 154 Printing House Square, Manhattan, New York |
| Coordinates | 40°42′41″N 74°00′19″W / 40.71139°N 74.00528°W |
| Completed | 1875 |
| Renovated | 1881–1882; 1905–1907 |
| Demolished | 1966 |
| Height | |
| Tip | 335 ft (102 m) (originally 260 ft [79 m]) |
| Roof | 231 ft (70 m) (originally 155 ft [47 m]) |
| Technical details | |
| Floor count | 19 (originally 9) |
| Design and construction | |
| Architect | Richard Morris Hunt |
| Renovating team | |
| Architect | D'Oench & Yost, L. Thouyard |
The New York Tribune Building was a famous office building in the Financial District of Manhattan, New York City. It stood across from City Hall and was a key part of "Newspaper Row". This area was once home to many newspaper offices. The building was the main office for the New-York Tribune newspaper from 1875 to 1923.
The Tribune Building had a brick and stone outside, with a tall clock tower at the top. When it was first built, it had ten stories and was about 260 feet (79 m) tall. Later, in the 1900s, it was made much taller, reaching nineteen stories and a height of 335 feet (102 m). It was one of the very first tall buildings with elevators and is considered an early skyscraper.
The Tribune Building was built on the same spot where two earlier Tribune buildings had stood. Its construction began in 1873 and it was finished in 1875. The famous architect Richard Morris Hunt designed it. When it opened, it was the second-tallest building in New York City. The building was expanded between 1905 and 1907, with more floors added by architects D'Oench & Yost and L. Thouyard. Besides the Tribune newspaper, the building also had other offices and even the first classrooms for Pace University. The New York Tribune Building was torn down in 1966 to make space for Pace University's 1 Pace Plaza building.
Contents
Where was the Tribune Building?
The New York Tribune Building was located at 154 Printing House Square. This spot is at the corner of Nassau and Spruce Streets in the Financial District of Manhattan. The building's shape was like an "L". It had sides facing Nassau Street, Spruce Street, and Frankfort Street.
The building was surrounded by other important structures. The New York World Building, another newspaper headquarters, was just one block north. The New York Times Building and the American Tract Society Building were next to it. It also faced City Hall and the Civic Center to the west.
How was the building designed?
The New York Tribune Building was originally a ten-story structure made of brick and stone. It was designed by Richard Morris Hunt and opened in 1875. When it first opened, it was 260 feet (79 m) tall, including its clock tower. This made it the second-tallest building in New York City at the time, after Trinity Church.
The building became even larger in 1907. Architects D'Oench & Yost and L. Thouyard removed the original roof and added ten more stories. They also built a new 19-story section on Frankfort Street that matched the taller building. After this expansion, the building reached 335 feet (102 m) to the very top of its tower.
Many different companies helped build the Tribune Building. They provided materials like granite for the foundation, bricks, concrete, glass, and iron. Other companies installed important systems like steam heating, elevators, and plumbing.
What did the outside look like?
The outside of the building, called the facade, had strong brick columns that divided it into sections. Each section usually had three windows on every floor. On Nassau Street, there was a special bell tower-like clock tower that was about 17 feet (5.2 m) wide. This tower also had a bulletin board that showed big headlines to people in City Hall Park.
The bottom two floors were covered with large granite blocks. The main entrance on Nassau Street was at the base of the clock tower and had big, shiny granite columns. The middle floors (from the second to the eighth) were mostly made of dark brick with granite around the windows. The facade also had cool patterns made from white, black, and red bricks.
The original top two floors (ninth and tenth) were hidden inside a sloped roof called a mansard roof. The tenth floor was an attic that held the building's ventilation, elevator machines, and water tanks. The original clock tower had a granite balcony 150 feet (46 m) above the sidewalk. It also had four clock faces, each 15 feet (4.6 m) wide. The very top of the clock tower reached 260 feet (79 m).
After its expansion in 1907, the building was nineteen stories tall. The design of the lower eight stories stayed mostly the same. The new upper floors continued the same style, with a new three-story mansard roof at the very top. The roof of the expanded building had a copper rail around it. The clock tower's roof was rebuilt to look exactly like the original. The very top of the expanded clock tower reached 335 feet (102 m) and had a copper weather vane.
What was the foundation like?
The building's foundation was built on sand about 30 feet (9.1 m) below the ground. The very bottom of the foundation was a concrete bed, which was a new and strong way to build foundations at the time. On top of the concrete were thick granite slabs. The foundation walls themselves were made of strong brick.
When the building was expanded in 1907, new steel sheet pilings were used for the foundation of the new section. These were driven deep into the ground next to the original foundation walls.
Inside the building
The inside of the building was designed to be fireproof. It had iron floor beams and floors made of tile. The main walls inside were made of brick, not iron, because brick was seen as safer from fire. The staircases were made of cast iron with stone steps. Wood was only used for decoration in the offices to help prevent fires.
When the building opened in 1875, the first floor had the Tribune newspaper's counting room, where they handled money. This room had a long marble counter. The building had 150 rooms available to rent on the lower and middle floors. The main hallways on each floor had tile floors and marble on the lower parts of the walls. The ceilings were taller on the lower floors and got a bit shorter on the higher floors. The Tribune's main offices, like the editorial and composing rooms, were on the ninth floor.
The original building had three elevators. A system of pneumatic tubes was also installed to send documents between floors quickly. Radiators were in each room for heating.
In the 1907 expansion, the Tribune's offices moved to the first and second floors to be closer to the printing presses in the basement. The building then had 535 rooms for rent on the upper floors. Eight new hydraulic elevators were added, and the old elevators were removed to create a light court. The steps at the main entrance were also removed to make it easier to get to the new elevators.
History of the Tribune Building
From the early 1800s to the 1920s, the area around the Tribune Building became known as "Newspaper Row." Many newspaper companies, including the New-York Tribune, built their main offices there. These newspapers were among the first to build very tall buildings, or early skyscrapers, for their headquarters.
The Tribune newspaper was started in 1841 by Horace Greeley. Before the famous Tribune Building, two earlier Tribune buildings stood on the same spot. The first one burned down in 1845, and a new one was built quickly.
How the building was planned and built
By the early 1870s, the Tribune was very well known. Horace Greeley, the founder, was even running for president in 1872. The old five-story newspaper building was too small and old-fashioned. Even though Greeley died shortly after losing the election, plans for a new, fireproof building went ahead under the Tribune's new chief editor, Whitelaw Reid.
Richard Morris Hunt was chosen as the architect. He submitted plans for an eight-story building in June 1873. The old Tribune building was torn down in May 1873, and work on the new foundation began in June. The western part of the new building was built first. The cornerstone, a special stone laid at the start of construction, was placed on January 24, 1874. During construction, the building's height was increased from eight to ten stories. This was so it would be taller than the nearby Western Union Telegraph Building.
Opening and later 1800s
The Tribune newspaper announced that it started printing from the new building on April 10, 1875. At first, only part of the building was finished. The newspaper's editorial offices were on the eighth floor, and the composing room (where they put the newspaper together) was on the ninth floor.
An addition to the building, extending to Frankfort Street, began in 1881 and was finished in 1882. This addition was part of Hunt's original plans. In 1890, a statue of Horace Greeley was placed in front of one of the building's ground-floor windows.
At first, some people thought the tall building was a bit strange because skyscrapers were so new. However, the building quickly became popular for offices, especially for lawyers, because it was close to the courts. The building also housed other businesses, like a bank note company and a newspaper called The Morning Journal.
The Tribune Building had a few small fires in its early years, but its fireproof design helped stop them from spreading much.
Expansion and early 1900s
In 1903, the Tribune Association announced that the building would be expanded from ten to nineteen stories. Architects D'Oench & Yost and L. Thouyard were in charge. The original mansard roof was removed, and the clock tower was taken down and rebuilt on top of the new, taller building. A new 19-story section was also added on Frankfort Street. The Tribune newspaper moved its offices to the first and second floors. The expansion work was finished by 1907.
Pace University started its first classes in one room of the building in 1906. The expanded building also became home to the New York Public Service Commission, a government group. By 1914, the Tribune newspaper was thinking about moving its headquarters further uptown in Manhattan. The statue of Horace Greeley was moved to City Hall Park in 1916.
By the early 1920s, the Tribune was planning to build a new headquarters in Midtown Manhattan. In 1921, the Tribune signed a contract to sell its Nassau Street building. The Tribune newspaper officially moved to its new uptown location in April 1923.
Later years and demolition
Frank A. Munsey, who owned The Sun newspaper, bought the Tribune Building in late 1925. After his death, his company completed the purchase in 1926. Later, in 1928, the building was passed to a company representing the Metropolitan Museum of Art.
In 1935, part of the first and second floors were turned into a small movie theater. This involved a big construction project where the upper floors of the building had to be held up by hydraulic jacks while new supports were installed for the theater. Another part of the building became a restaurant in 1936.
The building changed owners several times over the next few decades. By the 1950s, it was sometimes called the Nassau-Tribune Building.
In May 1966, Pace University announced that it would tear down the New York Tribune Building. This was to make room for a new building called 1 Pace Plaza, as part of a big plan to redevelop the area. The city took ownership of the building in July 1966, and Pace took over the site six months later.
The demolition created a lot of dust. By December 1966, the Tribune Building site was just a pile of rubble, and construction on 1 Pace Plaza began. 1 Pace Plaza opened in 1970. Today, very little remains of the original Tribune Building.
What was its legacy?
When the Tribune Building was first finished, many people didn't like its design. Some called it a "gorgeous groggery" or compared it to a sugar refinery. One newspaper even joked about its strange appearance. Critics said the colors on the outside were "too strong" and that the building's shape was "extravagant" because one side was slightly bent. The large mansard roof was also seen as too big.
However, there were some positive comments. One architect said that despite its strong colors and proportions, the Tribune Building was still "one of the most graceful examples" of its style. When the building was torn down, the director of the Brooklyn Museum called it "heartbreaking" and described the building as "a sumptuous Victorian conglomerate in glorious Ruskinian color."
The Tribune Building is now seen as one of the three most important early skyscrapers in Lower Manhattan. The others were the Equitable Life Building and the Western Union Building. The Tribune and Western Union Buildings are often called the first true skyscrapers because they were so much taller than buildings before them. One expert said the Tribune Building was meant to be a pioneering skyscraper, focusing on its structure rather than just its looks.
See also
 In Spanish: New York Tribune Building para niños
In Spanish: New York Tribune Building para niños


