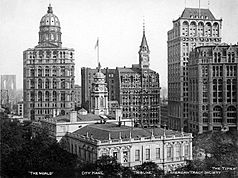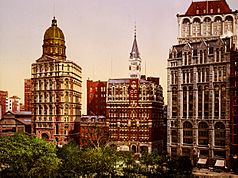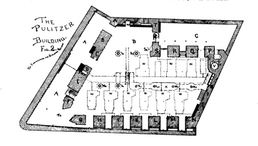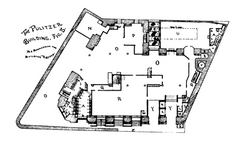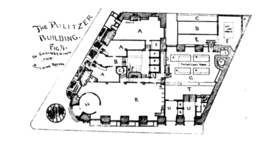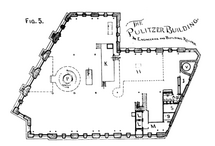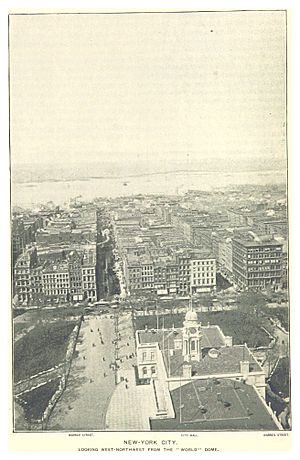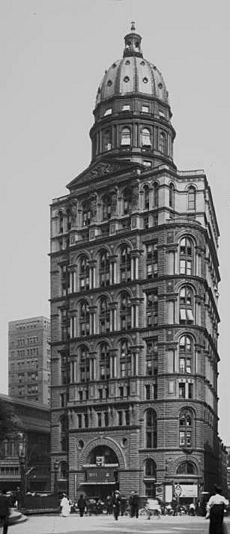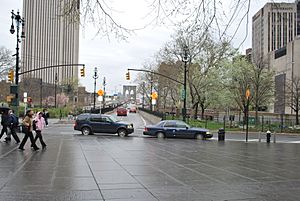New York World Building facts for kids
Quick facts for kids New York World Building |
|
|---|---|
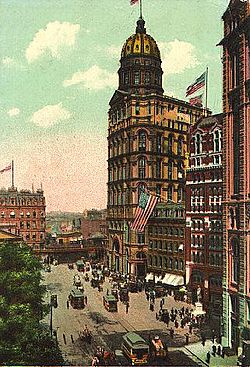 |
|
| Alternative names |
|
| General information | |
| Status | Demolished |
| Type | Commercial offices |
| Location | 53–63 Park Row New York City, US |
| Coordinates | 40°42′43″N 74°00′19″W / 40.7120°N 74.0053°W |
| Construction started | October 10, 1889 |
| Completed | December 10, 1890 |
| Renovated | 1907–1908 |
| Demolished | 1955 |
| Height | |
| Architectural | 309 ft (94 m) |
| Antenna spire | 350 ft (110 m) |
| Roof | 191 ft (58 m) |
| Technical details | |
| Floor count | 18 |
| Design and construction | |
| Architect | George B. Post |
| Renovating team | |
| Architect | Horace Trumbauer |
The New York World Building, also known as the Pulitzer Building, was a famous skyscraper in New York City. It stood in the Civic Center area of Manhattan, right across from City Hall. This building was part of "Newspaper Row", a street where many newspaper offices were located.
Designed by George B. Post, the building opened in 1890. It became the main office for the New York World newspaper. When it was finished, the New York World Building was the tallest building in New York City. It was the first building to be taller than Trinity Church. Some people even said it was the tallest building in the world at the time!
The World Building had a beautiful outside made of sandstone, brick, and terracotta. Inside, it had strong brick walls and iron supports. The building had twelve full floors, plus two basements. On top, there was a unique six-story dome. A tall spire reached up from the dome, making the building about 350 feet (107 meters) tall. The World newspaper used the dome, ground floor, and basements. Other floors were rented out to different businesses.
Joseph Pulitzer, who owned the New York World newspaper, started planning this new headquarters in the late 1880s. He chose George B. Post to design it after an architectural design competition. Construction happened quickly, from October 1889 to December 1890. Because the World newspaper became very successful, a thirteen-story addition was built between 1907 and 1908. This annex was designed by Horace Trumbauer.
When the World newspaper closed in 1931, another newspaper, The Journal of Commerce, used the building. Sadly, the New York World Building was torn down between 1955 and 1956. This was done to make space for a bigger entrance ramp to the Brooklyn Bridge. Luckily, a large stained glass window and the building's special cornerstone were saved. They are now kept at the Columbia University School of Journalism.
Contents
Where Was the Building Located?
The New York World Building was at 53–63 Park Row in Manhattan. It was on the corner of Park Row and Frankfort Street, in an area called the Civic Center. The building was next to the Brooklyn Bridge.
Before the World Building was built, a place called French's Hotel stood on this spot. Interestingly, Joseph Pulitzer, the newspaper owner, had been kicked out of this very hotel during the American Civil War. He was a new immigrant from Hungary at the time.
What Did the Building Look Like?
The original New York World Building was finished in 1890. It was designed by George B. Post in a style called Renaissance Revival. This style often looks grand and classic, like buildings from the European Renaissance. The building was also known as the Pulitzer Building, named after Joseph Pulitzer.
The World Building had a main "tower" with twelve full stories. On top of the tower was a six-story dome. This dome had a viewing area inside. When it opened, the dome reached about 310 feet (94 meters) high, and the spire on top made it about 350 feet (107 meters) tall. This made it the tallest building in New York City, taller than Trinity Church's spire. Some people even thought it was the tallest building in the world!
The exact number of stories in the World Building was a bit confusing. The newspaper itself said it had 26 stories, counting everything from basements to the observatory. However, experts usually said it had 16 or 18 stories, counting only the main usable floors.
In 1908, a thirteen-story annex was added to the building. This addition, designed by Horace Trumbauer, matched the style of the original building.
The Outside of the Building
The main side of the building, facing Park Row, was covered with red sandstone on the lower floors. Higher up, it used buff-colored brick and terracotta. The bottom columns were made of red granite. The entrance had a huge arch that was three stories tall. Above this arch, there was a carved sign that said "PULITZER BUILDING".
On the third floor, four bronze statues of women holding torches decorated the central windows. These statues, made by Karl Bitter, represented the arts. Higher up, on the twelfth floor, there were four large copper statues, also by Bitter. These statues, about 16 feet (4.9 meters) tall, represented different human races.
The building also had a rounded corner between Park Row and Frankfort Street. This corner had another large arch entrance. Inside this arch were statues of female figures representing justice and truth.
Inside the Building
The World Building had eighteen elevators for people and for moving goods. Four special hydraulic elevators carried passengers. One of these was a round elevator that went all the way up to the dome, used only by the newspaper staff. Other elevators moved things like paper rolls, coal, and printed newspapers.
The building was heated by steam and had 3,500 electric lights when it opened. It also had a cool system of pneumatic tubes. These tubes could send items quickly from the dome down to the basement.
The building had a lot of space, about 142,864 square feet (13,272 square meters). This space nearly doubled when the annex was added in 1908. The hallways were tiled, and the entrances were decorated with marble. The offices had wooden floors. The building had 250 rooms in total. Most were rented to other businesses, and 79 were used by the World newspaper.
Building Structure
The foundation of the World Building went deep, about 35 feet (11 meters) into the ground. It was built on a thick layer of concrete and large stones. The outer walls were very thick at the bottom, up to 144 inches (3.7 meters), but got thinner higher up. Inside, there was a strong frame of iron columns and steel beams.
The dome's frame was designed like its own separate structure. It was made of wrought iron. The outside of the dome was covered in copper. The dome had several levels, with small windows. At the very top of the dome was a lantern, surrounded by an observatory. Visitors could pay a small fee to go up to the observatory and see the city.
Inside Layout
The building had two levels underground. The basement held elevator machinery and plumbing. It also had rooms for employees. The subbasement, or cellar, was even deeper. It contained the printing presses and a special gallery where visitors could watch the presses at work.
The ground floor had the main entrance. It also held the newspaper's publication office, private offices, and three stores. The main entrance led to a large, round lobby decorated with white and pink marble. After the annex was built, this lobby stretched 200 feet (61 meters) from Park Row to North William Street.
The floors from the mezzanine up to the tenth story were used as offices. There was even an "Assembly Hall" and an "Assembly Room" that could be rented for events. The eleventh floor originally housed the Evening World newspaper's editorial team. It also had a small apartment for special occasions. The twelfth floor was where the newspaper's pages were put together.
The six-story dome was used only by the newspaper's editorial offices, Joseph Pulitzer's private office, and the paper's library. Pulitzer's office was on the second level of the dome. It had beautiful painted ceilings and leather walls. From the observatory at the top of the dome, people could get amazing views of the city.
History of the Building
Starting in the early 1800s, the area around the World Building became known as "Newspaper Row." Many newspaper companies built their main offices there. The New York World newspaper was one of the first to build a very tall skyscraper for its headquarters.
The New York World newspaper started in 1860. Its first office burned down in 1882. After that, the newspaper moved to another building. In 1883, Joseph Pulitzer bought the World newspaper. The paper became incredibly popular, and its old office quickly became too small.
Planning and Building
In 1887, Pulitzer tried to buy land for a new, tall headquarters. But another newspaper owner bought a key piece of land, stopping Pulitzer's plan. So, in 1888, Pulitzer bought the site of French's Hotel on Frankfort Street. This spot was big enough and affordable.
Pulitzer held a competition to choose the architect for his new building. By October 1888, George B. Post was chosen. Pulitzer was very involved in the design. He wanted the huge three-story entrance arch, the dome, and the rounded corner. Construction started in June 1889. The building was officially finished on December 10, 1890, with a big celebration and fireworks!
The World Newspaper's Time in the Building
The World newspaper did very well in the 1890s and early 1900s. When the building opened, the World sold more copies than its competitors combined. The dome of the building was used for many things. For example, its lantern was used to show election results. A projector on the dome even displayed messages in the night sky!
By 1906, an architect named Horace Trumbauer was hired to design a thirteen-story annex for the building. This expansion was finished in 1908. A large stained glass window was installed over the new entrance. This window showed the Statue of Liberty and the New York World banner. It reminded people that the World newspaper had helped raise money from the public to build the Statue of Liberty's base in 1883.
Even with the bigger building, the World newspaper's popularity slowly went down in the 1910s and 1920s. The newspaper eventually closed in 1931.
Later Use and Demolition
In 1933, The Journal of Commerce newspaper moved its headquarters into the World Building. Other businesses also rented space there. By 1936, there were talks about tearing down the building to make the entrance to the Brooklyn Bridge wider.
In 1941, the building was sold. In 1942, its outside was cleaned for the first time since it was built. During World War II, the building became the headquarters for Local Draft Board 1, which was the largest in the United States.
In 1950, plans were made to redesign the streets around the Brooklyn Bridge entrance. The World Building was in the way of these plans. In January 1953, the city officially approved the plan to demolish the building. The Journal of Commerce, the last newspaper still publishing from Park Row, moved out. Demolition work started in March 1955. The mayor's office even temporarily moved into the building during its demolition. The World Building was mostly gone by early 1956.
What is the Building's Legacy?
The World Building got mixed reviews when it was new. Some people loved it, while others thought it was too big or didn't look good. The Skyscraper Museum said that its unique dome gave the newspaper a special look. The lantern on the dome was even used as a beacon for ships at night.
The beautiful stained glass window from the annex was saved. It was bought by a group from Columbia University. In 1954, it was moved to the Columbia University School of Journalism. The building's cornerstone was also saved. It was found in February 1956 using a special device. Inside the cornerstone box were old publications, Pulitzer family photos, coins, and even old recordings on wax cylinders!
The World Building was an important early New York City landmark. It was mentioned in books, like Manhattan Transfer by John Dos Passos. It also appeared on the cover of the World Almanac every year from 1890 to 1934.
See also
 In Spanish: New York World Building para niños
In Spanish: New York World Building para niños
 | Bayard Rustin |
 | Jeannette Carter |
 | Jeremiah A. Brown |


