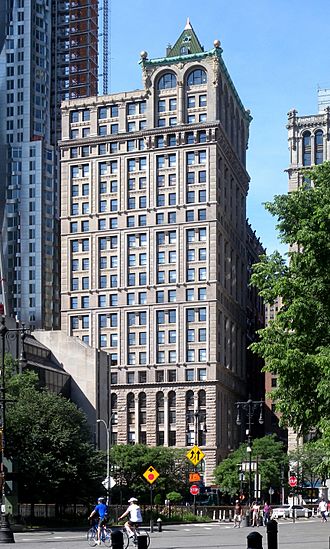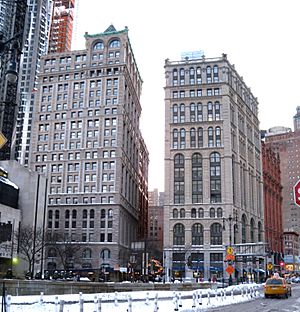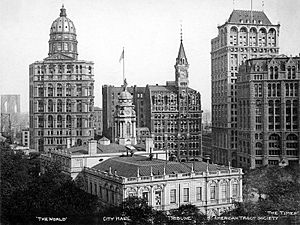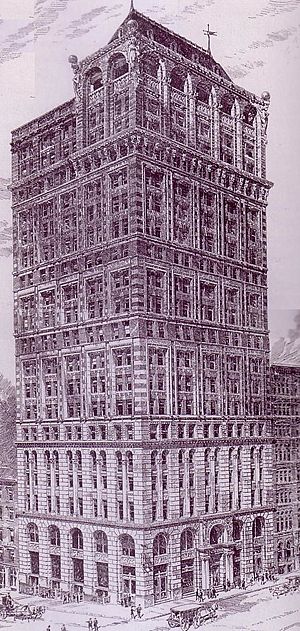150 Nassau Street facts for kids
Quick facts for kids 150 Nassau Street |
|
|---|---|
 |
|
| Former names | American Tract Society Building |
| Alternative names | Park Place Tower |
| General information | |
| Type | Office and residential |
| Architectural style | Romanesque Revival and Renaissance Revival |
| Address | 150 Nassau Street |
| Town or city | New York City |
| Country | United States |
| Coordinates | 40°42′41″N 74°00′21″W / 40.71139°N 74.00583°W |
| Construction started | 1894 |
| Completed | 1895 |
| Height | 291 feet (89 m) |
| Technical details | |
| Material | granite, brick, terracotta |
| Floor count | 23 |
| Lifts/elevators | 6 |
| Design and construction | |
| Architect | R. H. Robertson |
| Developer | American Tract Society |
| Engineer | William Williams Crehore |
| Main contractor | John Downey |
|
American Tract Society Building
|
|
|
U.S. Historic district
Contributing property |
|
| Location | 150 Nassau Street, Manhattan, New York |
| Built | 1894–1895 |
| Architect | R. H. Robertson |
| Architectural style | Romanesque Revival, Renaissance Revival |
| Part of | Fulton–Nassau Historic District (ID05000988) |
| Significant dates | |
| Designated CP | September 7, 2005 |
150 Nassau Street, also known as the Park Place Tower or the American Tract Society Building, is a tall building in Lower Manhattan, New York City. It has 23 floors and stands about 291-foot (89 m) (89 meters) high. You can find it in the Financial District, at the corner of Spruce Street and Nassau Street. It's close to famous spots like New York City Hall.
This building was constructed between 1894 and 1895. It was originally the main office for the American Tract Society (ATS). This group was a non-profit organization that shared religious writings. The architect, R. H. Robertson, designed it. It was one of the first skyscrapers built with a strong steel frame. When it was finished, it was one of the tallest buildings in New York City.
150 Nassau Street is near Park Row, where many newspaper companies had their offices. The building didn't make money for the ATS. So, in 1914, the New York Life Insurance Company took over the building. After the ATS left, the New York Sun newspaper used the building from 1914 to 1919. Later, from 1999 to 2002, the top floors (10th to 23rd) were changed into apartments called condominiums. In 1999, the city made it a special landmark. The American Tract Society Building is also part of the Fulton–Nassau Historic District, which is a historic area listed since 2005.
Contents
Location and Surroundings
150 Nassau Street is in the Financial District of Manhattan. It's just east of New York City Hall and the Civic Center. The building sits on a plot of land shaped like a parallelogram. It faces Nassau Street on the west side for about 100 feet. On the north side, it faces Spruce Street for about 94 feet.
The Morse Building is right next to it on the south. To the east, there's a public space and the building at 8 Spruce Street. Across Nassau Street, you can see the Potter Building and 41 Park Row. Pace University is located across Spruce Street.
Building Design and Features

Robert Henderson Robertson designed 150 Nassau Street. The building is 291 feet (89 m) tall and has 23 stories. It was one of the first skyscrapers in New York City to use a steel frame. This frame supports the building's weight. The design mixes styles from Romanesque Revival and Renaissance Revival architecture.
Building Shape
Most of the building is 20 stories high. But its northwest corner has a small three-story tower with a sloped roof. The main roof is about 261 feet (80 m) tall. The top of the sloped roof reaches about 291 feet (89 m). The floors above the first floor are shaped like a "U". This creates a small open space, or light court, facing south. Two water towers used to be on the main roof, but they have been removed. The side facing Nassau Street has a three-story archway. This was designed to match the building at 41 Park Row nearby.
Outside Look (Facade)
Old skyscrapers from the 1800s often looked like a column. They had a base, a middle part, and a top. 150 Nassau Street has six horizontal layers. These layers are separated by decorative bands and ledges. Two layers are at the base, three in the middle, and one at the top. Both main sides of the building have five vertical sections, called bays.
The main entrance is in the middle section on Nassau Street. It's a tall archway with two pairs of columns. Under the arch, there's fancy decoration and a curved window above the door. Most of the windows are sash windows (windows that slide up and down).
The north and west sides are the main parts you see. The lower five floors are made of strong masonry (stone or brick). The upper floors use brick and terracotta supported by steel beams. The basement on the Spruce Street side can be seen because the ground slopes down there. On the first two floors, each section has an arched window. From the third to the 20th floor, each section has two sliding windows. The 6th, 10th, 14th, and 18th floors have decorative ledges.
The top part of the building, from the 19th to 23rd floors, looks like a "capital" or top. The 19th and 20th floors cover the whole area. The 21st floor has an open archway. This archway is two sections wide on Spruce Street and five sections wide on Nassau Street. The 21st to 23rd stories form the building's tower. The 21st and 22nd stories have tiled walls and rectangular windows. The 23rd floor has a sloped roof with small windows called dormers.
The south and east sides of the building are mostly plain brick. They don't have much decoration. Terracotta was used for the fancy details on the outside. When the building was new, the top had even more decorations, like a flagpole. This made it stand out in the city skyline.
Building Foundation
The ground under 150 Nassau Street was mostly fine red sand. It went down about 36 feet (11 m). Below that was a layer of clay, then more sand. The solid bedrock was about 100 feet (30 m) deep. The builders decided not to dig all the way to the bedrock. Instead, they dug down about 35 feet (11 m) for the foundation.
Then, they hammered long wooden poles, called pilings, into the ground. These pilings were made from spruce tree trunks. They were about 20 and 25 feet (6.1 and 7.6 m) long. On top of these pilings, they placed granite blocks, then brick supports, and finally metal bases for the building's columns. Some parts of the building's walls couldn't have pilings. So, these parts were supported by strong metal beams called cantilevers. Several buildings nearby were also made stronger during this construction.
Inside the Building
150 Nassau Street uses about 2,665 tons of metal. Each floor is supported by pairs of strong metal beams. These beams are spaced about 6.3 feet (1.9 m) apart. The beams on the lower floors are thicker than those on the upper floors. The floors themselves are made of brick arches. The columns are covered with brick to protect them from fire.
The building has six elevators. They are arranged in a half-circle shape in the northwest corner. Two of these were "express elevators" that went straight to the top floors. There is only one fire escape staircase. When the building first opened, it had modern features like heaters under every window. It also had steam, electricity, and gas services.
There were two shops on the ground floor and space for four more in the basement. The 22nd floor even had a restaurant. The rest of the building had space for over 700 offices. Each floor had 36 offices. These could be rented separately or as part of a larger group of offices. The hallways were kept narrow to make more room for offices.
After a big update in 2002, the first nine floors now have 80 offices. The 10th to 23rd floors have 45 fancy apartments, called condominiums. Most of these have two or three bedrooms. The top three floors hold a very large apartment, called a penthouse. This penthouse has a huge outdoor deck and a private roof terrace. It also has very tall ceilings, about 18 feet (5.5 m) high. This special penthouse even has an 80-foot (24 m) slide inside!
Building History
Early Plans
The American Tract Society (ATS) started in 1825. It was the first group in the U.S. to focus on giving out religious writings. In 1825, ATS bought land at the corner of Nassau and Spruce Streets. They built their first office, the four-story Tract House, there in 1826. The address changed a few times, finally becoming 150 Nassau Street in 1833. A new, bigger five-story Tract House was built on the same spot in 1846–1847.
After a financial crisis in 1873, the ATS faced money problems. By 1894, the ATS decided to build a new, tall building on their land. They thought it would be a good way to make money. At that time, the area around the building was known as "Newspaper Row." Many newspaper offices were there, like the New York Times, the Potter Building, and the New York World. Printing businesses were also nearby.
Construction Process
The ATS bought two more pieces of land in March 1894. The architect, Robertson, then announced plans for a new 23-story skyscraper. He submitted these plans in May 1894. The building was expected to cost $1 million. The ATS got a loan by using their property as collateral.
Construction started quickly. William Williams Crehore was the engineering expert. John Downey was the main builder. The building was put up very fast, with two new floors added each week. They used the largest crane in the city at the time. There were some worries about the nearby Morse Building. A crack appeared in its wall during construction, but engineers said it wasn't serious.
While the new building was being built, the ATS didn't have to pay property taxes. In 1895, the New York Life Insurance Company offered the ATS a large loan of $1.25 million. The building was finished by September 1895. It was one of the tallest buildings in the city then. Unlike other tall buildings with spires, 150 Nassau Street had usable space all the way to its top floor. The ATS hoped to rent out offices to businesses from the nearby Civic Center. The New York City Department of Public Works even rented some space.
American Tract Society's Time

Building the new headquarters put the ATS in debt. From the start, 150 Nassau Street had problems. It was hard to find enough people to rent offices. Several serious elevator accidents also happened. In one accident, an elevator car fell from a high floor to the basement, injuring people. The ATS replaced the elevators in 1897. But another elevator fell 19 floors later that year, sadly killing two people. These accidents were widely reported and made people not want to rent space in the building.
By 1900, over 3,000 people worked at 150 Nassau Street. The ATS used the building for its publishing and office work. But the building continued to struggle financially. In 1913, the ATS couldn't pay its loan. After trying to raise money, they gave the building to the New York Life Company in 1914.
Recent History
In August 1914, The New York Sun newspaper announced it would move into 150 Nassau Street. The Sun started moving in July of the next year, taking space in the basement and lower floors. The New York Life Insurance Company took legal action to take full ownership of the building. In 1916, a judge approved this. The building was also damaged by a fire nearby that same year. The Sun newspaper moved out in 1919. That same year, the building was sold to the 150 Nassau Street Corporation.
This company also had financial problems in 1936, and New York Life took the building back again. New York Life owned the building until 1945. After that, it had many different owners. The Woodrow Wilson Foundation was one of the tenants during this time.
The New York World and Tribune buildings nearby were torn down in the 1950s and 1960s. Pace University built a new building on one of those sites. Pace also bought 150 Nassau Street in 1967. They planned to tear it down and build a new office tower, but these plans didn't happen. Pace University sold 150 Nassau Street in 1982.
Nassau Equities bought the building in 1998. They planned to update the upper floors for offices and homes. There was some disagreement when they tried to make all the tenants leave at once. In 1999, the New York City Landmarks Preservation Commission officially named the building a city landmark. Renovations happened in 2001 and finished in 2002. In 2005, the building was also named a contributing property to the Fulton–Nassau Historic District. The large penthouse apartment was sold in 2007. By 2013, it was for sale again for $20 million. That same year, residents tried to stop a Denny's restaurant from opening in the building. The restaurant opened anyway but closed in 2018.
See also
 In Spanish: 150 Nassau Street para niños
In Spanish: 150 Nassau Street para niños
 | Shirley Ann Jackson |
 | Garett Morgan |
 | J. Ernest Wilkins Jr. |
 | Elijah McCoy |


