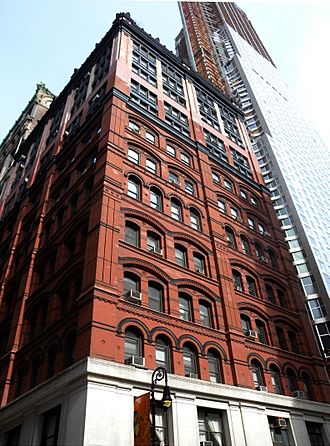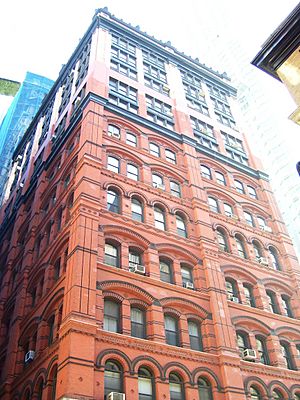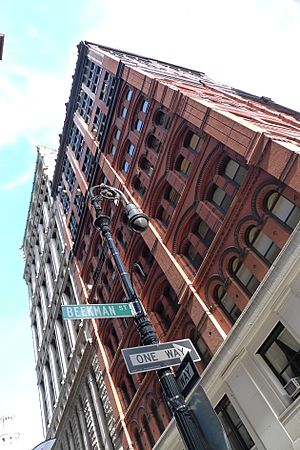Morse Building facts for kids
Quick facts for kids Morse Building |
|
|---|---|
 |
|
| General information | |
| Type | Residential |
| Location | 140 Nassau Street at Beekman Street, Manhattan, New York |
| Coordinates | 40°42′40″N 74°00′22″W / 40.7112°N 74.0062°W |
| Construction started | 1878 |
| Completed | 1880 |
| Renovated | 1901–1902 |
| Height | |
| Roof | 180 ft (55 m) |
| Technical details | |
| Floor count | 14 |
| Lifts/elevators | 3 |
| Design and construction | |
| Architect | Benjamin Silliman Jr. and James M. Farnsworth |
| Structural engineer | Charles Ward Hall |
| Main contractor | Hall & Grant |
| Renovating team | |
| Architect | Bannister and Schell |
|
Morse Building
|
|
|
U.S. Historic district
Contributing property |
|
| Location | 140 Nassau St., Manhattan, New York |
| Built | 1878–1880; 1900–1902 |
| Architect | Benjamin Silliman Jr. and James M. Farnsworth; Bannister & Schell |
| Architectural style | Victorian Gothic, Neo-Grec, and Rundbogenstil |
| Part of | Fulton–Nassau Historic District (ID05000988) |
| Significant dates | |
| Designated CP | September 7, 2005 |
The Morse Building, also known as the Nassau–Beekman Building, is a historic residential building in the Financial District of Manhattan, New York City. It stands at the corner of Nassau and Beekman Streets. Designed by Benjamin Silliman Jr. and James M. Farnsworth, it shows styles like Victorian Gothic and Neo-Grec.
The building uses colorful bricks and terracotta to make its windows stand out. Inside, it has a strong steel frame built on a deep sand foundation. The Morse Building was built by G. Livingston and Sidney E. Morse, who were nephews of the famous telegraph inventor Samuel F. B. Morse. Construction took place from June 1878 to March 1880. When it was finished, it was one of the tallest buildings in New York City. It was 140 feet (43 m) tall and had ten stories. The building originally had 175 offices and modern features like steam heat and gas lighting.
Later, in 1901–1902, Bannister & Schell greatly changed the building's look to an Edwardian Neo-Classical style. This made the building taller, reaching 14 stories and 180 feet (55 m). Around 1965, the bottom part was changed again, and some decorative pieces were removed. After a plan to rebuild it failed in the 1970s, it became a residential building in 1980. It now has 39 apartments. The building was named a landmark by the New York City Landmarks Preservation Commission in 2006. It is also part of the Fulton–Nassau Historic District, a special area listed on the National Register of Historic Places since 2005.
Contents
Where is the Morse Building Located?
The Morse Building is in the Financial District of Manhattan. It is just east of New York City Hall, City Hall Park, and the Civic Center. The building is bordered by Nassau Street to the west and Beekman Street to the south. Other buildings nearby include 8 Spruce Street and 150 Nassau Street. The Morse Building sits on a plot of land that is about 85.25 feet (25.98 m) long on Nassau Street and 69.58 feet (21.21 m) long on Beekman Street.
What Makes the Morse Building Special?
The Morse Building is 180 feet (55 m) tall and has 14 stories. It is one of the oldest fireproof skyscrapers still standing in New York City. Benjamin Silliman Jr. and James M. Farnsworth designed the first eight stories, built between 1878 and 1880. This was their first big project in New York City. They had planned it as a 10-story building, but the top two stories were later rebuilt. The top six stories were designed by William P. Bannister and Richard Montgomery Schell and added between 1901 and 1902.
The building's first design used Victorian Gothic, Neo-Grec, and Rundbogenstil styles. Because the Morse Building is on a corner, it has two full sides that are visible: one on Beekman Street and one on Nassau Street. The architects chose brick and terracotta because these materials are good at resisting fire. This was important after the "Great Fires" in Boston and Chicago.
How Tall Was the Original Building?
The original building was 140 feet (43 m) tall. This made it one of New York City's tallest buildings when it was finished. Other tall buildings at the time, like the former New York Tribune Building, had parts that were set back from the street. The Morse Building was special because it was said to be the tallest building with straight walls. It was also one of the first buildings to use special raised terracotta joints. These joints helped stop rain from washing away the mortar between the bricks. It was also one of the first buildings to use decorative terracotta.
What Does the Outside Look Like?
The outside of the building, called the facade, has three main parts. There is a two-story base, a six-story middle section from the original design, and a new six-story top section. The walls are very thick at the bottom, about 4 feet (1.2 m) in the cellar. They get thinner as they go up.
The first floor now has four storefronts on both Nassau and Beekman Streets. There is also an entrance for the apartments on Nassau Street. The second floor has rectangular windows. The windows on the third through eighth stories are surrounded by brick and terracotta. Some windows are arched, and others are flat-arched. A decorative fiberglass ledge, called a cornice, runs above the eighth story.
The ninth through thirteenth stories are made of brick. Each section has a single three-part window on each floor. Another fiberglass cornice is above the thirteenth story. The fourteenth story is like an attic, with another cornice above it. On the roof, there is a room for the elevators.
How Was the Building Supported?
The building's walls rest on strong concrete footings that are 2 feet (0.61 m) thick. These footings go down to a layer of sand about 25 feet (7.6 m) below the street. The building's northern wall is next to 150 Nassau Street. When 150 Nassau Street was built, the Morse Building's foundation was made stronger with brick and concrete.
During the 1901–1902 expansion, engineers found that these footings were not strong enough for the extra weight of the new stories. To fix this, they dug a trench along the north wall. They added strong steel beams and girders. These helped spread the building's weight more evenly across the foundation.
What Features Did the Building Have?
The floors were built with strong iron I-beams. These beams were placed about 7 feet (2.1 m) apart and supported by brick walls. The floors were also made fireproof with concrete. Two strong inner walls divide the building into three parts from north to south. These walls, along with the outer walls, support all the iron beams. These inner walls were also made fireproof with plaster.
When the top six stories were added, the outer walls were moved a little. Steel beams were put in to support the new frame. A "cap" of large beams was placed above the eighth floor. From this cap, steel beams went down to the lower stories. On the upper stories, eighteen steel beams were put on the outer walls. Five inner columns were also added.
Originally, the building had an iron staircase with marble steps. There were also two hydraulic elevators made by Otis. Water tanks held 4,500 US gallons (17,000 L; 3,700 imp gal) of water. Each room had a fireplace connected to a steam-heating system. The windows had plate glass, and the hardware was made of bronze. The floors were made of wood.
During the 1901–1902 changes, the lowest two floors were raised. A new staircase and three new elevators were installed. The old oil lamps and gas pipes were replaced with electric lighting and steam heating. The plumbing was updated, and the boiler was moved to the new roof. The Morse Building was used for offices when it was new. But in 1980, it was changed into 39 apartments. Each floor has three apartments, ranging from 1,200 to 2,000 square feet (110 to 190 m2) in size.
History of the Morse Building
In the late 1800s, the area around the Morse Building was known as "Newspaper Row." Many newspaper companies had their main offices there. The land where the Morse Building stands was once home to a religious newspaper called The New-York Observer. Richard Cary Morse and Sidney Edwards Morse founded this newspaper. They were brothers of Samuel Morse, who invented Morse code and the electrical telegraph. Samuel Morse even experimented with his invention in one of the Observer building's rooms.
In 1878, the Morse brothers gave the land to their sons, Gilbert Livingston Morse and Sidney Edwards Morse Jr. They decided to build a new office building there. The old hotel on the site was torn down in April 1878. Silliman and Farnsworth were hired to design the new office building. It would have banking offices on the lower floors and regular offices on the upper floors. Construction began in June, and the building cost about $175,000. It was finished in March 1880, costing $200,000 in total. The original building was 140 feet (43 m) tall and had 175 offices.
What Was the Building Used for?
After the Morse Building was finished, many new office buildings were being built in Lower Manhattan. The Morse Building, along with others, was popular with lawyers because it was close to the courts. In 1882, a fire at a nearby building caused some minor damage to the Morse Building's lower floors. Despite this, the Morse family said they were making good money from the building.
The Morse Building was often full of merchants and lawyers in the late 1800s. The Vitagraph Company of America, one of America's first motion-picture companies, had its office and rooftop studio there. They even filmed one of their first movies, Burglar on the Roof, at the building around 1897 or 1898. Other groups, like the New York Canoe Club, also had offices there.
Over time, ownership of the building changed hands several times. In 1898, a company called Washington Life Insurance started legal action because the owner, Nathaniel Niles, had not paid his mortgage. Washington Life Insurance bought the building in 1899. In 1900, they traded the Morse Building with Charles Ward Hall for his building in East Harlem. Hall planned to rename the Morse Building the Hall Building, but it became known as the Nassau–Beekman Building instead. At this time, the building was seen as "small and old-fashioned" compared to newer, taller buildings nearby.
How Was the Building Expanded?
Bannister and Schell made plans for the expansion in December 1900. The work was expected to cost $150,000 and started in April 1901. The expansion turned the old basement into a full story. This meant all the other floors were now one floor higher. The bottom two stories were refaced with stone. The attic and walls of the old eighth story were taken down. A temporary roof and walls were built around the eighth story. A new tenth story was built, and four more brick-covered stories were added. This made the Nassau–Beekman Building a fourteen-story building. A decorative ledge with large brackets was built above the tenth story, supporting a balcony.
The architects had to work carefully to avoid disturbing the people already using the building. For example, they had to do foundation work in two stages. This was because the tenant in the cellar could only let them work on half of the space at a time. The elevators also had to keep working during the project. So, work on the new elevators was done one floor at a time. The expansion was finished by March 1902.
What Happened Later?
After the expansion, there were a few incidents involving the building's elevators. In 1904, an elevator dropped two stories, but no one was hurt. Sadly, two people died in separate accidents in the elevator shafts in 1905 and 1907. Another incident in 1910 involved an elevator cab dropping 30 feet (9.1 m), injuring six people. In 1916, a fire at a nearby building on Beekman Street also damaged the Morse Building.
In 1918, Metropolitan Life Insurance took over the building because the owner, Charles Ward Hall, could not pay his mortgage. The next year, the building was sold to William E. Harmon. His company, United Cities Realty Corporation, renamed it the United Cities Realty Building. Ownership changed hands several more times over the years.
Around 1965, the bottom of the building was updated in a new style, and the 10th-story cornice was removed. In 1972, Pace College (now Pace University) bought the Morse Building. They planned to tear it down and build an office tower. However, these plans did not happen. In 1979, Pace University sold the Morse Building. The next year, it was changed into a housing cooperative with 39 apartments.
Some small changes were made to the outside of the building in 1995. Around 2004, the metal cornice above the eighth floor was replaced with a fiberglass one. In the 1990s, people living in the building started working to get it recognized as a city landmark. The New York City Landmarks Preservation Commission officially named it a landmark on September 19, 2006. Also, on September 7, 2005, the Morse Building was added to the Fulton–Nassau Historic District, a special area listed on the National Register of Historic Places.
Images for kids
See also
 In Spanish: Morse Building para niños
In Spanish: Morse Building para niños
 | Aurelia Browder |
 | Nannie Helen Burroughs |
 | Michelle Alexander |




