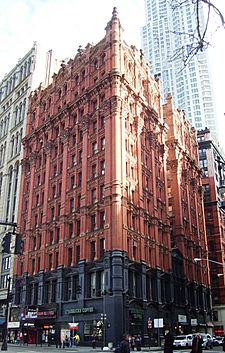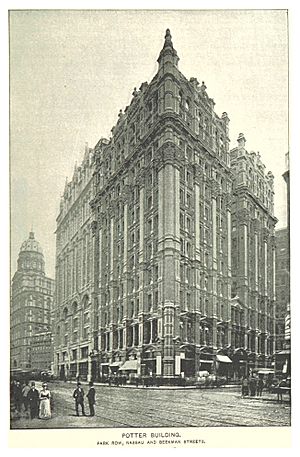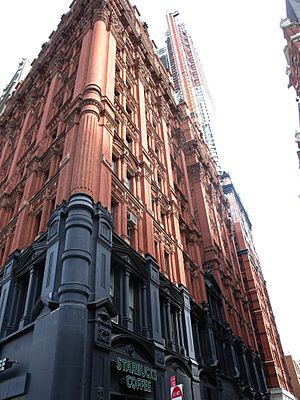Potter Building facts for kids
Quick facts for kids Potter Building |
|
|---|---|

Seen from across Park Row (2012)
|
|
| General information | |
| Location | Financial District, Manhattan, New York |
| Address | 35–38 Park Row or 145 Nassau Street, New York, NY 10038 |
| Coordinates | 40°42′42″N 74°00′24″W / 40.71167°N 74.00667°W |
| Construction started | 1883 |
| Completed | 1886 |
| Technical details | |
| Floor count | 11 |
| Design and construction | |
| Architect | Norris Garshom Starkweather |
|
Potter Building
|
|
|
U.S. Historic district
Contributing property |
|
| Location | 35–38 Park Row, Manhattan, New York |
| Built | 1883–1886 |
| Architect | Norris Garshom Starkweather |
| Architectural style | Queen Anne, neo-Grec |
| Part of | Fulton–Nassau Historic District (ID05000988) |
| Significant dates | |
| Designated CP | September 7, 2005 |
The Potter Building is a historic building in the Financial District of New York City. It stands on a full block, with Park Row to its west and Nassau Street to its east. The building was designed by Norris G. Starkweather. It combines two cool styles: Queen Anne and neo-Grec.
This building was built between 1883 and 1886. It used the best fireproofing methods available back then. This included strong rolled iron beams, cast iron columns, and brick walls. It was also one of the first buildings to use an iron frame. Plus, it had a special "C"-shaped design. This shape created an open space, or "light court," facing Beekman Street. The building still looks much like it did when it was first built.
The Potter Building replaced an older building that burned down in 1882. That building was the headquarters for the New York World newspaper. The new building was named after its owner, Orlando B. Potter. He was a politician and a real estate developer. The Potter Building first served as offices for many media and law companies. Later, from 1979 to 1981, it was changed into apartments. It became a New York City landmark in 1996. It's also part of the Fulton–Nassau Historic District. This district is listed on the National Register of Historic Places.
Contents
Where is the Potter Building?
The Potter Building is located in the Financial District of Manhattan. It's just east of New York City Hall and City Hall Park. The building is next to Park Row on its west side. It also borders Beekman Street to the south and Nassau Street to the east. The northern side of the building touches 41 Park Row. Other nearby buildings include the Morse Building and 150 Nassau Street.
What Makes the Potter Building Special?
The 11-story Potter Building mixes several architectural styles. These include Queen Anne, neo-Grec, Renaissance Revival, and Colonial Revival styles. This mix makes it stand out from other buildings nearby. The architect, Norris Garshom Starkweather, was known for designing churches. The building is about 165 feet tall. Its original design is still mostly the same today.
The Potter Building used the best fireproofing methods of its time. This was very important because the previous building on this spot had burned down. It used strong rolled iron beams and cast iron columns. The exterior walls were made of brick. It also featured tile arches and terracotta. Five different iron companies helped supply the materials. The brick and terracotta on the outside helped protect it from fire. An architectural historian called it a "textbook case for fire retardation."
How is the Building Shaped?
The Potter Building has a "U"-shape. This shape creates a "light court" in the middle. This open space faces Beekman Street. It's one of the oldest buildings in New York City with a light court. This design helped make the rooms inside more even. One writer said the court made the building look "almost like two buildings." There is also a fire escape in the middle of this light court.
What Does the Outside Look Like?
Many tall buildings in the 1800s had three main parts on the outside. These parts were like a column: a base, a middle section, and a top part (capital). The Potter Building follows this idea. The bottom two floors are the base. The next seven floors are the middle section. The top two floors are the capital.
The base has an iron front. The upper floors are covered in red brick and terracotta. Each side of the building has similar decorations. These include column tops (capitals), triangular shapes (pediments), and decorative brackets (corbels). There are also panels and rounded arches made of terracotta. These decorations are very detailed and follow a classical style.
Tall, narrow sections called piers divide the building's sides. Each section holds two windows on every floor. These piers are covered with brick above the second floor. They are wide at the bottom and get thinner as they go up. Inside these piers are hidden passages (flues). These passages help let out gases from the building's furnaces. The window frames on the upper floors are made of iron beams covered with terracotta.
The Potter Building is one of the oldest buildings in New York City that still has its original terracotta. The Boston Terra Cotta Company made the terracotta. It was more detailed than in other buildings of that time. The building used about 540 tons of terracotta. The fourth and eighth floors have windows with decorative terracotta arches. Other floors have terracotta corbels and window hoods.
What's Inside the Building?
The building's foundation walls were very thick. They went deep into the ground. The building sits on separate pier footings. Later, when the New York City Subway was built nearby, the building's southern side was made even stronger.
The outside columns are made of iron. All the floors above ground are built on strong girders made of rolled iron. These girders are thick and long. The floor beams sit on top of these girders. Flat brick arches were placed between the floor beams. These were then covered with concrete, brick, and stone. The floors were finished with wood, and the ceilings with plaster.
Originally, the first floor was planned for bank offices. The upper floors were for other businesses. Orlando Potter wanted the building to be "an ornament to the neighborhood." It first had 351 office spaces. These could hold up to 1,800 people. The ceilings on each floor are 11 feet high. Later, the upper floors were changed into apartments. These apartments kept the thick walls.
History of the Potter Building
Before the Building
The land where the Potter Building stands was once home to the Old Brick Church. This church was built in 1767-1768. In the early 1800s, the area became known as "Newspaper Row." Many newspaper headquarters were built here. These included the New York Times Building and the New York World Building.
In 1857, the church moved. Orlando B. Potter bought the southern part of the land. He built a five-story stone building there. This building became the first headquarters of the New York World newspaper. Potter bought the building completely in 1867.
On January 31, 1882, a fire broke out in the World building. The fire destroyed much of the block. Six people died, and it caused a lot of damage. The World building was known for burning down very quickly. People said the land was so valuable that a new building would be built right away.
Building a Fireproof Structure
Orlando Potter wanted to replace the burned building with a fireproof one. He had lost a lot of money in the fire. By February 1882, he was planning an 11-story fireproof building. In 1883, architect Starkweather showed his plans. The first two floors would have an iron front, and the rest would be brick. Potter waited a year to start building because materials were expensive.
Construction of the foundation began in April 1883. Potter even built two small test structures. One had iron floor beams, and the other had wooden ones. He set them on fire to see which was better. The iron structure held up much better. This showed him that iron was the right choice. Plans for the Potter Building were officially filed in July 1883. It was expected to cost $700,000.
Building was underway by mid-1884. There were some delays, like a bricklayers' strike in May 1884. This caused costs to go up. Another strike by painters and carpenters happened in 1885. The building was finally finished in June 1886. Potter was so involved that he even started his own terracotta company. An old brochure from his company said the Potter Building was a great example of using terracotta.
What Was the Building Used For?
When it was finished, the Potter Building was one of the tallest in the area. Only the New York Tribune Building was taller. An 1892 guide said that 200 offices in the building were used by newspapers, magazines, insurance companies, and lawyers. Newspaper tenants included The Press and The New York Observer. The building also housed paper companies and the Otis Elevator Company. Orlando Potter himself had an office on the top floor. His terracotta company also had offices there.
After Potter died in 1894, the building went to his family. It was sold several times over the years. Tenants during this time included the United States Housing Authority, accountants, and lawyers.
In the 1950s and 1960s, the New York World and Tribune buildings nearby were torn down. Pace University bought the Potter Building in 1973. They planned to tear it down and build a new office tower. But these plans didn't happen. Pace sold the building in 1979. The new owners changed the building into residential cooperatives (apartments owned by residents). This was completed in 1981.
After the apartments were created, engineers noticed the outside walls needed work. The building's co-op board arranged for a renovation in 1992-1993. The Potter Building was officially named a New York City designated landmark on September 21, 1996. In 2005, it became a contributing property to the Fulton–Nassau Historic District.
Images for kids
See also
 In Spanish: Potter Building para niños
In Spanish: Potter Building para niños
 | Roy Wilkins |
 | John Lewis |
 | Linda Carol Brown |






