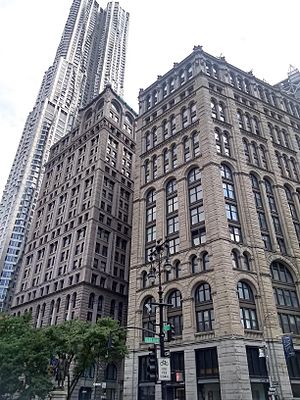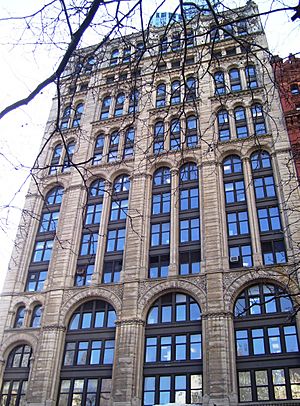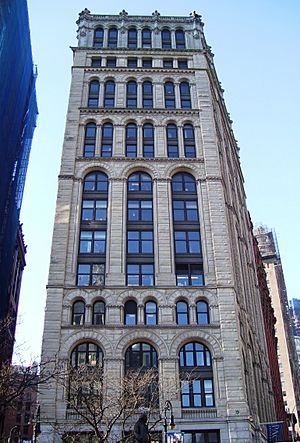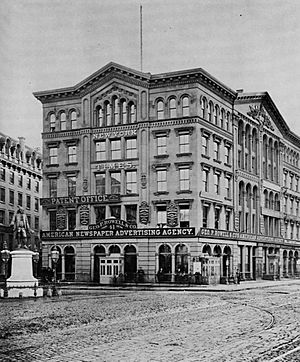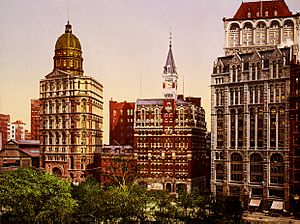New York Times Building (41 Park Row) facts for kids
Quick facts for kids New York Times Building |
|
|---|---|
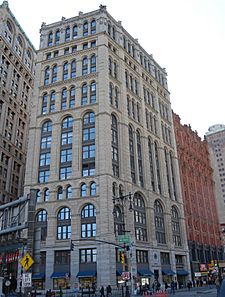
(2009)
|
|
| General information | |
| Type | Classrooms and gym |
| Architectural style | Romanesque Revival |
| Address | 41 Park Row, Manhattan, New York |
| Coordinates | 40°42′42″N 74°00′22″W / 40.7118°N 74.0061°W |
| Opening | 1889 |
| Renovated | 1904–1905 |
| Owner | Pace University |
| Technical details | |
| Floor count | 16 |
| Lifts/elevators | 4 |
| Design and construction | |
| Architect | George B. Post |
| Developer | The New York Times |
| Main contractor | David H. King Jr. |
|
New York Times Building
|
|
|
U.S. Historic district
Contributing property |
|
| Location | 41 Park Row, Manhattan, New York |
| Built | 1888–1889, 1903–1905 |
| Architect | George B. Post, Robert Maynicke |
| Architectural style | Romanesque Revival |
| Part of | Fulton–Nassau Historic District (ID05000988) |
| Significant dates | |
| Designated CP | September 7, 2005 |
The New York Times Building, also known as 41 Park Row, is a historic building in New York City. It's located in the Financial District of Manhattan. This area is across from City Hall and the Civic Center.
The building sits between Nassau Street, Spruce Street, and Park Row. It is the oldest building left from "Newspaper Row". This was a famous area where many newspaper offices were located. Since 1951, Pace University has owned the building.
The building's outside walls, called the facade, are made of strong stone. The bottom two floors use Maine granite. Above that, you'll see Indiana Limestone blocks. The building has tall, vertical lines called piers that make it look even taller. It also has cool details like carvings and decorative columns.
When it was first built in 1889, the building had 13 stories and a sloped roof. Later, the roof was removed. The building was made taller, reaching 16 stories.
The New York Times newspaper built an earlier, smaller building here in 1857. This was their third home since they started in 1851. In 1889, they replaced that building with the current one. It was designed by George B. Post in the Romanesque Revival style. The Times newspaper stayed here until 1903. Then, they moved to One Times Square.
The building got even bigger between 1904 and 1905. Four more stories were added. Pace University bought the building in 1951. Since then, it has been used for classrooms and offices. In 1999, 41 Park Row was named a New York City landmark. It's also part of the Fulton–Nassau Historic District, which is a special historic area.
Contents
Location and Surroundings
This building is in the Financial District of Manhattan. It's right next to New York City Hall and the Civic Center. The building is shaped like a trapezoid. It has different lengths on each side. It is about 60 feet (18 meters) long on Spruce Street. It is 96 feet (29 meters) long on Nassau Street. On Park Row, it is 102 feet (31 meters) long.
Other important buildings are nearby. 150 Nassau Street is across Nassau Street. The Morse Building is also close by. The Potter Building is on the same block. Pace University has another building across Spruce Street.
The area north of 41 Park Row is called Printing-House Square. This name came from the many newspaper offices that were once here. It was known as "Newspaper Row". A bronze statue of Benjamin Franklin stands in the square. He is holding a copy of his newspaper, the Pennsylvania Gazette. The statue was put there in 1872.
Building Design
41 Park Row was first designed by George B. Post. It was built between 1888 and 1889. The style is called Romanesque Revival. Originally, the building had 13 stories. This included a small floor called a mezzanine and a sloped roof.
Later, in 1904–1905, Robert Maynicke designed an expansion. The mezzanine became a full 13th floor. Three more stories were added. After this, the building had 16 stories and was about 212 feet (65 meters) tall. This building is the last old newspaper headquarters left in Printing House Square.
Outside Look (Facade)
The outside of 41 Park Row uses different materials. The first two floors are made of granite from Maine. Floors 3 to 14 use rough-cut Indiana Limestone blocks. The top two floors (15 and 16) are made of terracotta.
The building's sides on Nassau Street, Park Row, and Spruce Street have vertical lines. These lines divide the building into sections called bays. The Nassau Street and Park Row sides have four bays. The Spruce Street side has three bays. The building also has many arches over the windows. These arches look similar to another building Post designed, the New York Produce Exchange. The windows inside the arches are made of aluminum and glass.
The main entrance used to be on Park Row. Now, the main entrance is on Spruce Street. There is also a special streetlight on the Nassau Street side. This streetlight is a New York City designated landmark.
The upper floors have interesting designs. Floors 10 and 11, 12 and 13, and 15 and 16 have sets of two-story arcades. These are like rows of arches. The 14th floor is a "transition" floor. It has rectangular windows. A decorative wall, called a parapet, runs along the top of the 16th floor.
Inside Features
The New York Times Building has two basement levels. These basements extend out under the streets. The basement under Spruce Street is quite large. When the The New York Times was here, this space held five printing presses. Later, Pace University used it as a gym.
The first floor used to be the newspaper's public office. It had marble and oak walls. There were also private offices. This floor later became Pace University's bookstore and lobby. Between 2017 and 2019, it was changed into an art gallery and student common area.
The building's inner structure was made of iron. The lower floors used wrought iron. The upper floors used lighter cast-iron. During the 1904–1905 renovation, the cast-iron was replaced with stronger steel pillars. This was needed to support the new, taller sections of the building.
The original 13th floor was the highest floor. It had a very tall ceiling. This floor was used as the composing room, where newspaper pages were put together. It had large skylights for natural light. Today, the roof has a wooden water tower and other equipment.
The building originally had three elevators and a staircase. A fourth elevator was added during the 1904–1905 expansion.
Building History
The land where 41 Park Row stands was once home to the Old Brick Church. This church was built in 1767–1768. In the 1800s and early 1900s, this area became "Newspaper Row." Many newspaper headquarters were built here. These included the Potter Building, the Park Row Building, and the New York Tribune Building. The New York Times and other newspapers were among the first to build tall buildings, known as early skyscrapers, for their offices.
Earlier Buildings on the Site
The New York Times newspaper started in 1851. Their first office was on Nassau Street. They moved a few times as they grew. By 1856, they needed a bigger space. The Times was very popular. It had more readers than its rival, the Tribune.
In 1857, the church congregation moved. Times cofounder Edward B. Wesley and others bought the northern part of the church site. They built a five-story building there. It was designed by Thomas R. Jackson in the Romanesque Revival style. This building was at 41 Park Row.
The new building's first stone was laid in May 1857. When the Times moved in 1858, it was a big deal. It was the first newspaper in New York City to have a building built just for its use. The Times had printing presses in the basement. The main offices were on the first floor. Reporters and editors worked on the fourth floor. The composing room was on the first floor. Other businesses rented space on the second and third floors.
By the mid-1880s, the Times had grown a lot. There was also high demand for office space in the area. The newspaper's owners decided to build a taller building on the same spot. It was hard to find new land in Lower Manhattan. Also, moving the huge printing presses would be very difficult. So, they decided to build the new structure around the old one while the newspaper kept working.
Building the Current Structure
In 1887, George B. Post was chosen to design the new, larger building. David H. King Jr. was the main builder. Post's new Romanesque building was constructed around the old 1858 building. The printing presses stayed in place. About 300 people worked in the old building during this time.
Work began in January 1888. The new building needed stronger foundations. Some new foundations were connected to the old ones. Others were completely new. The old building's stone walls were taken down slowly. The existing floors were supported with wood. The Times staff kept working. They moved offices a few times to let builders finish parts of the new building. By April 1889, the Times was using the new spaces. The outside of the building was finished by May. The new 41 Park Row had 13 floors. The composing room was on the 13th floor. Editorial offices were on the 12th floor.
Making it Taller
After Adolph Ochs bought The New York Times in 1896, the newspaper grew even more. In 1903, plans were made to make the building taller. Architect Robert Maynicke was hired for this job. The original sloped roof was removed. The small mezzanine floor became a full floor. Four new stories of offices were added. This work happened between 1904 and 1905.
During this expansion, the outside walls above the 11th floor were changed. The original 13th floor was removed. The new 12th and 13th floors, and 15th and 16th floors, were designed with tall arches. The lighter iron columns on the upper floors were replaced with strong steel pillars. On January 1, 1905, the Times moved to their new building, One Times Square. After they moved, four large display windows were put on the first floor of 41 Park Row. The expansion was finished by 1905.
Later Use and University Conversion
After 1905, 41 Park Row had some changes. Its foundations were made stronger in 1915. Fireproofing work was done in 1916. A large wooden water tower was added to the roof. Many paper industry businesses rented space in the building. Other types of businesses also moved in.
Pace University started renting space in 41 Park Row by 1948. Three years later, they bought the entire building. The upper floors were turned into classrooms and offices. The basement became a gym. Pace also added a plaque outside in 1959 to honor the Times newspaper.
A newer campus building, 1 Pace Plaza, opened next door in 1970. But 41 Park Row still housed Pace University's graduate school. The building was renovated again starting in 1982. The inside was restored in different stages.
The New York City Landmarks Preservation Commission officially named 41 Park Row a city landmark on March 16, 1999. On September 7, 2005, the New York Times Building was also recognized as part of the Fulton–Nassau Historic District. This is a special historic area listed on the National Register of Historic Places.
In 2017, Pace University announced big plans to renovate 41 Park Row. Because it's a landmark, Pace needed approval from the Landmarks Commission. The renovations included restoring the lower floors. A new entrance was added on Spruce Street. This work was finished in January 2019.
Images for kids
See also
 In Spanish: New York Times Building (41 Park Row) para niños
In Spanish: New York Times Building (41 Park Row) para niños
 | Mary Eliza Mahoney |
 | Susie King Taylor |
 | Ida Gray |
 | Eliza Ann Grier |


