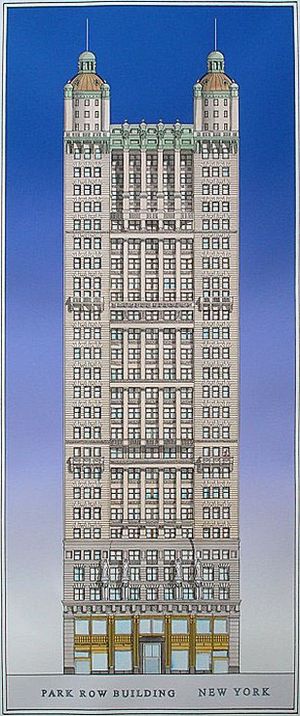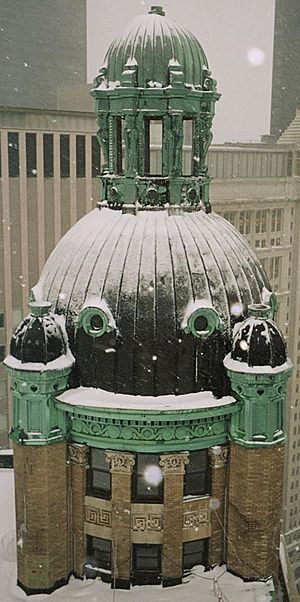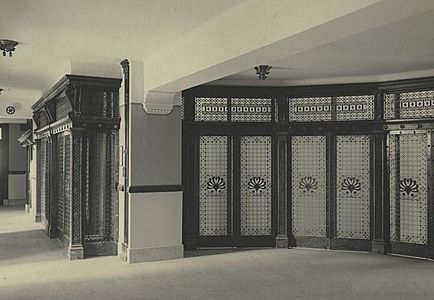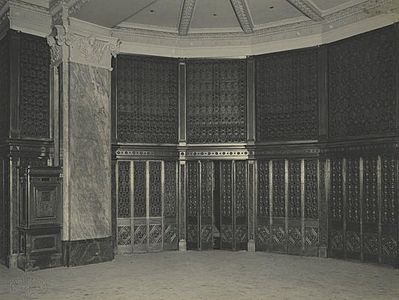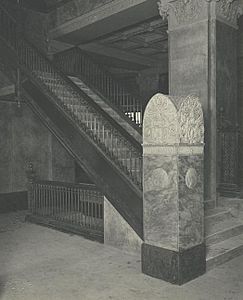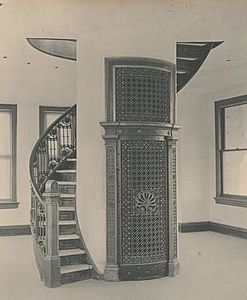Park Row Building facts for kids
|
Park Row Building
|
|
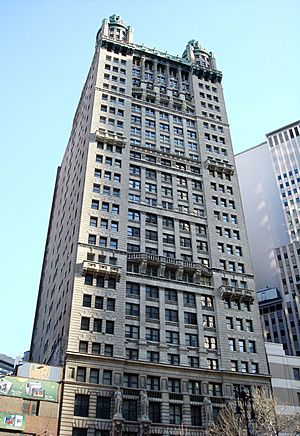
Park Row facade
|
|
| Location | 15 Park Row Manhattan, New York |
|---|---|
| Built | 1896-99 |
| Architect | R. H. Robertson |
| Architectural style | Classical Revival |
| NRHP reference No. | 05001287 |
Quick facts for kids Significant dates |
|
| Added to NRHP | November 16, 2005 |
The Park Row Building, also known as 15 Park Row, is a very old and tall building (a skyscraper) in the Financial District of Manhattan, New York City. It stands at 391-foot-tall (119 m) and has 31 stories. The building was designed by R. H. Robertson, who was a leader in designing steel skyscrapers.
The Park Row Building was built as an office building between 1897 and 1899. It used a strong steel frame and elevators, which was very modern for its time. When it was finished, it was one of the world's tallest buildings. About 4,000 people worked there, including for companies like the Associated Press. Until 1908, it was the tallest building in New York City and the tallest office building in the world. The Park Row Building was used for offices until the early 2000s. Then, it was changed into apartments for people to live in.
When it was new, many people liked the Park Row Building. However, some architecture experts were not as impressed. The New York City Landmarks Preservation Commission made it a city landmark in 1999. In 2005, it was added to the National Register of Historic Places, which recognizes important historical places.
Contents
Where is the Park Row Building Located?
The Park Row Building is in the Financial District of Manhattan. It is just south of New York City Hall and City Hall Park. Its main address is 15 Park Row. It is surrounded by Park Row on the west, Ann Street on the south, and Theatre Alley on the east.
The building is on a unique piece of land. Its original builders could not buy the corner lots. This means the building's sides are not all connected in a straight line. The Park Row Building is close to other famous buildings. These include the Woolworth Building and St. Paul's Chapel.
How Was the Park Row Building Designed?
The Park Row Building was designed by R. H. Robertson. Nathaniel Roberts's company helped with the engineering. The total cost to build this huge skyscraper was about $2.4 to $2.75 million in the late 1890s. That would be many millions of dollars today!
The building has 26 full floors and a partial 27th floor. It also has two four-story towers at the very top. These towers are on the 28th through 31st floors. The building is 391 feet (119 m) tall. With its old flagpoles, it was once 447 feet (136 m) tall. This made it one of the tallest buildings in the world back then. The building also has two basement levels, making it 33 levels in total.
Building Shape and Towers
The bottom part of the Park Row Building covers its entire land area. However, the upper floors have a special shape. They look a bit like a backward "E" because of open spaces called "light courts." These courts let more sunlight into the offices.
The two four-story towers at the top have copper-covered domes. Their design reminds people of old churches in Europe. These towers were easy to spot in the New York City skyline in the early 1900s.
Building's Outside Look (Facade)
The Park Row Building has fancy decorations on the sides facing Park Row and Ann Street. The main side on Park Row is divided into several horizontal sections. The lower floors use granite, while the higher floors use terracotta, light-colored brick, and limestone. The other sides of the building are plainer, with red brick and windows.
The first and second floors on Park Row were changed in 1930. They now have bronze and glass instead of granite. The main entrance has three glass and bronze doors. There are also smaller entrances on either side.
The third and fourth floors are covered with limestone. They have large decorative brackets that support figures of women. These figures were sculpted by J. Massey Rhind. They represent different parts of business and trade. Higher up, the building has balconies on the 10th, 18th, and 27th floors. These balconies are very detailed and decorative.
Towers at the Top
Above the main part of the building are two round, four-story towers. These towers are on the 28th through 30th stories. Each tower has a copper-domed cupola on the 31st story. There are also eight copper statues of women (called caryatids) and 16 other figures on the towers. These were also made by J. Massey Rhind.
Other Sides of the Building
The Ann Street side of the building is 20 feet (6.1 m) wide. It has a service entrance and windows. This side also has some decorative stone blocks and balconies.
The other sides of the building are mostly plain brick. They have windows but not much decoration. These sides were originally painted a cream color, like the main facades.
Building's Inside Features
Structure and Materials
The Park Row Building uses about 8,000 short tons (7,100 long tons; 7,300 t) of steel. It also has 12,000 short tons (11,000 long tons; 11,000 t) of other materials, like brick and terracotta. The steel frame was made by the Carnegie Steel Company. All the steel columns inside and outside the building are covered with a 4-inch-thick (10 cm) layer of brick for protection.
The floors are made with concrete arches and hollow-tile arches. These arches are covered with concrete. The walls inside the building are made of hollow terracotta tiles. When it was built, the Park Row Building also had two large steel water tanks. One was in the basement, and one was on the roof.
Elevators and Lobbies
When the building opened, it had 13 elevators. There were freight elevators for moving goods and many passenger elevators for people. Some elevators went all the way to the 27th floor. There were also two smaller elevators that went up into the towers. These tower elevators are not there anymore. The passenger elevators could carry about 20,000 people each day!
The main lobby has a fancy design from 1930. It has a patterned floor and pink marble walls. The ceiling is decorated with plaster and deep coffers (sunken panels). There is a semicircular area for the passenger elevators. The lobby also has staircases with marble steps and bronze railings.
Inside the building, each floor had many small offices. There was a semicircular elevator lobby on the north side. From there, hallways led to different offices. The building had 950 offices in total. Each office could hold about four people. There was even a restaurant at the very top of the building.
- Views of the interiors, 1908
History of the Park Row Building
In the late 1800s, the area around Park Row became known as "Newspaper Row." Many newspaper companies built their main offices there. This was because new technology like elevators and steel frames made it possible to build very tall office buildings. Park Row was a great spot because skyscrapers there could be seen from far away. Before the Park Row Building, a hotel called the International Hotel stood on its site.
Building Construction
In 1896, a lawyer named William Mills Ivins Sr. bought the land for the Park Row Building. He was working for a group of investors, including a rich businessman named August Belmont Jr.. The group wanted to build the world's tallest office building. R. H. Robertson was hired to design it.
Construction began on October 20, 1896. The builders wanted to use concrete floors because they were cheaper and lighter. However, the city's building board did not approve them at first. The builders went to court and won the right to use concrete floors in December 1897. Because construction had already started, the building ended up using both concrete and hollow-tile floors. The Park Row Building was finished on July 20, 1899. It took two years and nine months to build.
Office Building Era
When it was completed in 1899, the Park Row Building was the tallest building in New York City. It was also the tallest office building in the world. It held this record until 1908, when the much taller Singer Building was finished.
Around 4,000 people worked in the Park Row Building when it opened. Many early tenants were small businesses, especially law firms and news companies. The Interborough Rapid Transit Company (IRT), which ran New York City's new subway system, had its main office there. The first office of the Associated Press was also in the building.
Over the years, the building was bought and sold by different owners. In 1930, the lowest two floors were renovated. The outside was changed, and the inside was updated. More businesses moved in during the 20th century. These included hardware stores, banks, and legal aid groups. The building did not change much after that, except for new windows and lobby updates.
Becoming Apartments
In the 1990s, Joseph and Rachelle Friedman, who owned the J&R electronics store, bought 15 Park Row. By 2000, they planned a big renovation. The first 10 floors would stay as commercial space. But everything above the 10th floor would be turned into 210 apartments. These apartments would range from small studios to two-bedroom suites.
The first apartments were ready in 2001, and people started moving in. However, the building had to close after the September 11, 2001, attacks because of its closeness to the World Trade Center. When it reopened in March 2002, many tenants did not return.
Later, the 3rd through 10th floors were also changed into apartments. By 2018, the building had 332 apartments. There were even plans for more apartments in the towers at the very top. In 2020, there were also plans to update the ground-floor shops.
How People Felt About the Building
Some architecture experts did not like the Park Row Building at first. They said its plain side walls were "empty" and that its towers were "unimportant." One critic said that "New York is the only city in which such a monster would be allowed to rear itself."
However, the building also had many fans. Photographers like Charles Sheeler and Alvin Langdon Coburn took pictures of its unique shape and plain side walls. Scientific American magazine praised its design, saying it looked "diversified, dignified and appropriate." The famous writer H. G. Wells called the building one of the "splendid fountains of habitation" in the city.
The Park Row Building has also appeared in movies. It was in the short film Manhatta (1921). Its very narrow Ann Street side made it look like a super thin tower in the movie The Fisher King.
The New York City Landmarks Preservation Commission officially named the Park Row Building a New York City landmark on June 15, 1999. It was also added to the National Register of Historic Places on November 16, 2005.
Images for kids
-
Manhattan skyline viewed from the North River (Hudson River) in 1902; the Park Row Building is at center
See also
 In Spanish: Park Row Building para niños
In Spanish: Park Row Building para niños
 | Emma Amos |
 | Edward Mitchell Bannister |
 | Larry D. Alexander |
 | Ernie Barnes |


