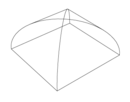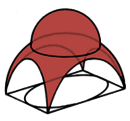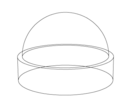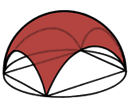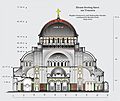Dome facts for kids
A dome is a special part of a building that usually looks like the top half of a ball or a giant upside-down bowl.
Domes make many important buildings, like churches, temples, or government buildings, stand out. If someone speaks inside a dome, their voice can sound louder. Domes also help people easily spot an important building. Sometimes, a large stadium with a roof is also called a "dome," like the Metrodome.
-
St. Peter's Basilica in Vatican City, seen from outside.
-
Shiny, gilded onion domes of the Cathedral of the Annunciation in the Moscow Kremlin.
-
A Fiberglass dome cottage in Davis, California.
Contents
- Exploring Different Dome Shapes
- Beehive Domes: Stacked Stone Style
- Braced Domes: Strong Frameworks
- Cloister Vaults: Many-Sided Domes
- Compound Domes: Domes on Supports
- Crossed-Arch Domes: Intersecting Designs
- Geodesic Domes: Triangle Power
- Hemispherical Domes: Half a Sphere
- Onion Domes: Bulging and Pointed
- Oval Domes: Egg-Shaped Beauty
- Parabolic Domes: Strong and Simple
- Sail Domes: Billowing Like a Sail
- Saucer Domes: Low and Wide
- Umbrella Domes: Ribbed and Segmented
- Images for kids
- See also
Exploring Different Dome Shapes
Domes come in many shapes and styles, each with its own history and way of being built. Let's look at some of the main types you might see.
Beehive Domes: Stacked Stone Style
Also known as a corbelled dome or false dome, this type is built from flat layers of stone. Each layer sticks out a little further than the one below it, slowly leaning inwards until the top closes off. It's like stacking rings that get smaller and smaller. A famous old example is the Mycenaean Treasury of Atreus from the ancient Bronze Age.
Braced Domes: Strong Frameworks
A braced dome is like a strong, single-layer framework shaped like a dome. It includes many styles such as ribbed, three-way grid, or geodesic domes. These domes are often very light and can cover huge spaces, sometimes up to 150 meters wide!
Cloister Vaults: Many-Sided Domes
These domes are also called domical vaults or polygonal domes. Instead of being perfectly round, they have a many-sided shape when you look at them from above. Early examples date back to ancient Rome. A very famous one is the octagonal dome built by Filippo Brunelleschi for the Florence Cathedral in Italy. Thomas Jefferson, a former U.S. president, even added an octagonal dome to his home, Monticello.
Compound Domes: Domes on Supports
Compound domes use special curved supports called pendentives. These supports help hold up a smaller dome or a tall drum (a round wall) with a dome on top. This design makes the dome look much taller and grander, like the famous Hagia Sophia in Turkey.
Crossed-Arch Domes: Intersecting Designs
One of the earliest types of domes with visible ribs (arches), crossed-arch domes are special because their arches don't meet exactly in the middle. Instead, they cross each other off-center, leaving an empty space in the middle, often shaped like an octagon. You can find examples in places like the Great Mosque of Córdoba in Spain.
Geodesic Domes: Triangle Power
Geodesic domes are made from a network of triangles put together in a special pattern. They are very strong and efficient because the triangles help spread out the weight evenly. While not invented by him, these domes are often linked to Buckminster Fuller, who designed and patented many of them in the United States.
Hemispherical Domes: Half a Sphere
A hemispherical dome is exactly what it sounds like: half of a perfect sphere. This shape was likely known to ancient Assyrians, studied by Greek mathematicians, and made common by Roman builders.
Onion Domes: Bulging and Pointed
Onion domes are easy to spot because they bulge out wider than their base and often have a pointed top. They look a bit like an onion! You can find them in the Near East, Middle East, Persia, and India. They also became very popular in Russia and parts of Europe. The famous Taj Mahal in India has beautiful onion domes.
Oval Domes: Egg-Shaped Beauty
An oval dome is shaped like an egg, either when you look at it from above or from the side. The word "oval" comes from the Latin word ovum, meaning "egg." Early oval domes were simple coverings for huts. Later, they became very popular in the Baroque style of architecture, especially for churches.
Parabolic Domes: Strong and Simple
A parabolic dome is a special shape where the weight of the dome itself doesn't create much stress. This made them very useful in ancient times before modern building materials. However, if a heavy weight is placed right at the top, it can cause problems, so builders often made the top stronger or changed the shape slightly.
Sail Domes: Billowing Like a Sail
Also called sail vaults or handkerchief vaults, these domes look like a square sail that is pinned down at each corner and is billowing upwards. They smoothly curve up from square supports, creating a graceful, flowing shape.
Saucer Domes: Low and Wide
Saucer domes are flatter than half a circle. They are wide and low, like a saucer. This shape makes them very strong and stable, which is why many of the largest domes in the world are built this way. They can be built thinner than other domes but need strong support at their edges.
Umbrella Domes: Ribbed and Segmented
Also known as gadrooned, fluted, or ribbed domes, these domes are divided into curved segments at their base, like the sections of an umbrella. The "ribs" are lines of stone or material that go from the top down to the bottom. The central dome of the Hagia Sophia and St. Peter's Basilica both use this ribbed style, which allows for windows between the ribs at the bottom of the dome.
Images for kids
-
Comparison of a "true" arch (left) and a corbel arch (right).
-
Painting by Giovanni Paolo Pannini of the Pantheon in Rome.
-
Originally a church, Hagia Sophia (532–537) was the largest cathedral for nearly a thousand years.
-
The Dome of the Rock in Jerusalem.
-
Saint Basil's Cathedral (1555–61) in Moscow, Russia, known for its onion domes.
-
The Blue Mosque in Istanbul, showing Byzantine influence.
-
The Cathedral of Florence with Brunelleschi's dome, Italy.
-
The Taj Mahal in Agra, India, built by Shah Jahan.
-
The central dome of Tajhat Palace, Rangpur, Bangladesh.
-
The dome of St Paul's Cathedral in London.
-
Geodesic domes of the Eden Project in the United Kingdom.
See also
 In Spanish: Cúpula para niños
In Spanish: Cúpula para niños
 | Ernest Everett Just |
 | Mary Jackson |
 | Emmett Chappelle |
 | Marie Maynard Daly |








