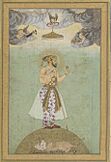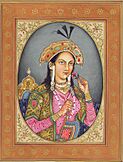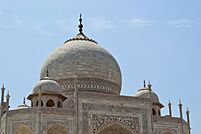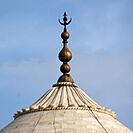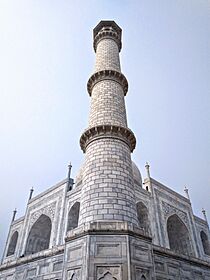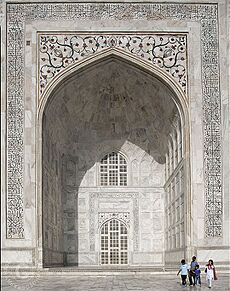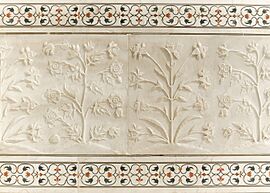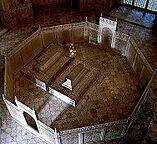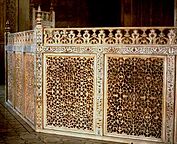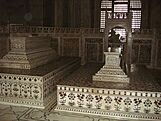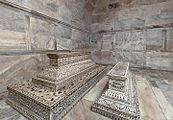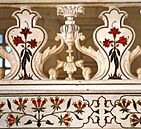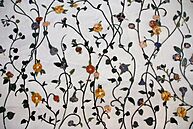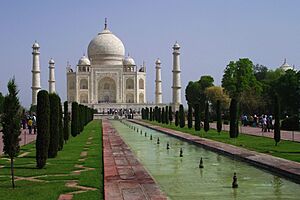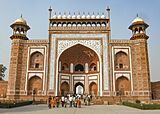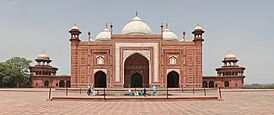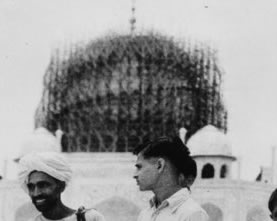Taj Mahal facts for kids
Quick facts for kids Taj Mahalताजमहल. |
|
|---|---|
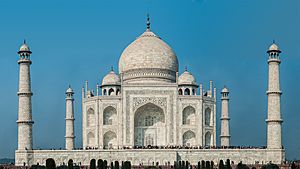
Taj Mahal
|
|
| Location | Agra, Uttar Pradesh, India |
| Height | 73 metres (240 ft) |
| Built | 1632–53 |
| Architect | Ustad Ahmad Lahauri |
| Architectural style(s) | Mughal architecture |
| Visitors | 7–8 million (in 2016) |
| Type | Cultural |
| Criteria | (i) |
| Designated | 1983 (7th session) |
| Reference no. | 252 |
| State Party | India |
| Region | Asia-Pacific |
The Taj Mahal (pronounced TAHJ muh-HAHL) is a beautiful ivory-white marble building in Agra, Uttar Pradesh, India. It sits on the right bank of the Yamuna River.
A powerful ruler named Shah Jahan, the fifth Mughal emperor, ordered its construction in 1631. He wanted to build a special tomb for his beloved wife, Mumtaz Mahal, after she passed away. Shah Jahan's own tomb is also inside the Taj Mahal.
The tomb is the main part of a huge complex that covers about 42 acres (17 hectares). This area also includes a mosque, a guest house, and lovely gardens. A wall with special designs surrounds the complex on three sides.
Building the main tomb finished in 1648. However, other parts of the project took another five years to complete. The entire Taj Mahal complex was likely finished by 1653. At that time, it cost about 5 million rupees, which would be around 35 billion rupees (or 77.8 million US dollars) today.
The Taj Mahal combines different building styles, especially Indo-Islamic and Mughal architecture. It is known for its balanced, symmetrical design. The main tomb is made of white marble with colorful semi-precious stones inlaid into it. Other buildings in the complex use red sandstone. More than 20,000 workers and artists helped build it. They worked under the direction of Ustad Ahmad Lahori, the emperor's main architect.
In 1983, the Taj Mahal became a UNESCO World Heritage Site. It was called "the jewel of Islamic art in India" and a "masterpiece of the world's heritage." It is a top example of Mughal architecture and a symbol of India's rich history. Millions of people visit the Taj Mahal every year. In 2007, it was named one of the New 7 Wonders of the World.
Contents
Why Was the Taj Mahal Built?
Emperor Shah Jahan ordered the Taj Mahal to be built in 1631. He wanted to honor his wife, Mumtaz Mahal, who died on June 17 of that year. She passed away while giving birth to their 14th child. Building started in 1632. The main tomb was ready by 1648, and the gardens and other buildings were finished five years later.
Records from Shah Jahan's court show how sad he was after Mumtaz Mahal died. Historians at the time wrote that Shah Jahan never loved anyone as much as he loved Mumtaz. After she died, he was so sad that he avoided royal duties for a week. He also stopped listening to music and wearing fancy clothes for two years.
Shah Jahan loved the beautiful land south of Agra. It was where a mansion belonging to Raja Jai Singh I stood. He chose this spot for Mumtaz's tomb. Jai Singh agreed to give the land to the emperor.
What Does the Taj Mahal Look Like?
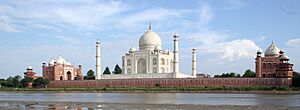
The Taj Mahal's design mixes ideas from Indo-Islamic and Mughal architecture. It was inspired by buildings like the Gur-e Amir in Samarkand and Humayun's Tomb in Delhi. These older buildings influenced the Taj Mahal's garden layout and overall plan.
The complex is built with perfect balance and symmetry. The main tomb uses white marble with colorful semi-precious stones inlaid into it. Other buildings in the complex are made of red sandstone. The entire complex rests on a large platform. This platform is 300 meters (984 feet) long and 28.5 feet (8.7 meters) high. It is built with different patterns of dark and light sandstone.
Outside the Taj Mahal

The mausoleum, or tomb building, is the most important structure. It is a white marble building on a 6-meter (20-foot) high square base. Each side of this base is 95.5 meters (313 feet) long. The main building has eight sides. It is about 57.3 meters (188 feet) long on each of its four main sides.
The building has four identical sides. Each side has a large archway called an iwan. A big dome and a decorative top piece called a finial sit above these arches. Each iwan is framed by a tall, vaulted archway called a pishtaq. On either side of the pishtaq are two smaller arched balconies. This archway design is repeated on the corners, making the whole building perfectly symmetrical.
The most striking part of the tomb is its large marble dome. It is 23 meters (75 feet) high. This onion-shaped dome sits on a round base that is 12 meters (39 feet) high. The dome is topped with a 9.6-meter (31-foot) high gilded finial.
Four smaller domes, called chattris, surround the main dome at its corners. They have the same onion shape as the main dome. These smaller domes are supported by columns. They help bring light into the building. Tall spires called guldastas rise from the walls as decorations. Both the main and smaller domes are decorated with a lotus flower design. The finials on top use Persian and Indian designs. The main finial was once gold, but it was replaced with a gilded bronze copy in the 1800s. It has a moon on top, which is a common Islamic symbol.
Four tall minarets stand at each corner of the main platform. Each minaret is over 130 feet (40 meters) tall. They are placed symmetrically around the main building. Each minaret has three parts with balconies. Smaller chattris and finials top the towers. Steps inside lead to the top. The minarets were built slightly leaning outwards. This way, if they ever fell, they would fall away from the main tomb.
The outside of the building is decorated with beautiful art. This art uses paint, stucco, stone inlays, and carvings. Because Islamic art does not show human or animal forms, the decorations are calligraphy (beautiful writing), abstract shapes, or plant designs. The white marble walls have carved pictures of nature and plants. The marble is polished to show off these carvings. The frames and arches are decorated with pietra dura inlays. These are made of stylized patterns of vines, flowers, and fruits.
The domes and arches of the sandstone buildings have detailed patterns. White inlays are used on sandstone buildings, while dark or black inlays are used on the white marble. Different colors create complex geometric patterns. The floors and walkways have tiles or blocks in contrasting colors. They form various tessellation patterns. The building also has many lattice windows, called jalis, with hexagonal patterns.
The arches of the gateway have Arabic calligraphy with verses from the Qur'an. Much of this writing is in a flowing script called thuluth. It is made of jasper or black marble inlaid into white marble panels. The writing on higher panels is slightly larger so it looks correct when viewed from below. The calligraphy on the southern gate roughly means: "O Soul, you are at rest. Return to the Lord at peace with Him, and He at peace with you." It is believed that Abdul Haq created this calligraphy in 1609.
Inside the Taj Mahal
The main inner room is an octagon with 24-foot (7.3-meter) sides. You can enter it from each side, with the main door facing the garden. The walls have two levels of eight pishtaq arches, like the outside. The four central upper arches form balconies. Each balcony has a detailed jali window. The inner wall has jali screens that let light into the main room.
The interior walls are about 25 meters (82 feet) high. They are topped by a "false" inner dome decorated with a sun design. The decorations use precious and semi-precious gemstones. Each wall is beautifully decorated with carvings, stone inlays, and calligraphy panels.
The main room holds the false tombs (called cenotaphs) of Mumtaz Mahal and Shah Jahan. Their real tombs are in the basement below. A carved marble jali screen surrounds the false tombs. This screen is made of eight marble panels with detailed carvings and inlaid stones. The false tombs were first covered by a gold screen in 1633. This was replaced by the marble screen in 1643.
The actual tombs of Mumtaz Mahal and Shah Jahan are in a simpler room below the main chamber. A stairway leads to this lower room. Mumtaz's tomb is in the exact center of the room. Shah Jahan's tomb is on a larger base to the west. It is placed a little off-center. On top of his tomb is a small pen box, which shows it is a male tomb. Both tombs face north-south, with their heads to the north. Their bodies are laid on their sides, facing west towards Mecca.
The calligraphy on the marble tombs is very detailed. While the tombs are similar to others from the Mughal era, none are decorated so beautifully. Mumtaz's tomb has carvings of plum fruits, buds, and flowers. It also has inscriptions from the Qur'an. Her epitaph reads: "The illumined grave of Arjumand Bano Begam, entided Mumtaz Mahal, who died in the year 1631." The real tomb in the lower level is mostly plain. It has the Ninety Nine Names of God written on its side.
Shah Jahan's false tomb has similar flower decorations. His epitaph reads: "This is the sacred grave of His Most Exalted Majesty, Dweller in Paradise (Firdaus Ashiyani), Second Lord of the Auspicious. Conjunction (Sahib-i Qiran-i Sani), Shah Jahan, Padshah; may it ever be fragrant! The year 1076 [AD 1666]." His real tomb below is simpler. It has similar red flowers and yellow plants.
The Gardens of the Taj Mahal
The Taj Mahal complex is surrounded by a large charbagh, or Mughal garden. This garden is 300 meters (984 feet) square. Two main walkways divide the garden into four equal parts. Smaller paths then divide each of these four parts into 16 sunken flowerbeds. A walkway connects all the garden sections.
In the middle of the garden, between the tomb and the main gateway, is a raised marble water tank. It has five fountains and a reflecting pool. This pool is placed to perfectly mirror the image of the mausoleum. This water tank is called al Hawd al-Kawthar. This name refers to a "Tank of Abundance" mentioned in Islamic texts. The rest of the garden has tree-lined paths and more fountains.
The charbagh garden style comes from Persian gardens. It was brought to India by Babur, the first Mughal emperor. This garden style represents the Paradise garden (Jannah) with four rivers flowing from a central point. Most gardens of this time had a tomb in the center. However, the Taj Mahal garden is special because the tomb is at the very end.
Water for the gardens came from the Yamuna River. A channel brought water to an underground storage area. From there, a system of pulleys and wheels, powered by animals, lifted the water. This water then flowed through underground pipes to supply the fountains and plants.
Other Buildings in the Complex
Red sandstone walls with special designs surround the Taj Mahal complex on three sides. The side facing the Yamuna River is open. Outside these walls, there are other tombs for Shah Jahan's other wives and servants. Inside the walls, there are columned walkways, like those in Hindu temples. These walkways have small domed structures called chattris.
The main gateway is mostly made of marble. Its design is similar to the tomb's, with detailed carvings and stone inlays. At the far end of the complex, there are two similar red sandstone buildings. One is a mosque, and the other is a jawab (meaning "answer"). The jawab was built to create perfect balance with the mosque. The mosque looks like others built during that time. The jawab has patterned floors but no mihrab (a prayer niche).
How Was the Taj Mahal Built?
The land for the Taj Mahal was south of Agra's walled city. Raja Jai Singh I gave it to Shah Jahan in exchange for a large palace. Building started in 1632. Workers dug out about 3 acres (1.2 hectares) of land. They filled it with dirt to make it level and raise it 50 meters (164 feet) above the riverbank. For the tomb's foundation, they dug deep holes and filled them with lime and stone. The platform above the ground was built with bricks and mortar.
The tomb complex was mainly built using bricks and lime mortar. The outside of the main tomb and the inside of the main tomb chamber are covered with white marble. Other inside surfaces and smaller buildings are covered with red sandstone. The white marble came from Makrana in Rajasthan. The red sandstone came from Fatehpur Sikri in Uttar Pradesh. Many precious and semi-precious stones used for decoration came from all over the world. These included jade and crystal from China, turquoise from Tibet, Lapis lazuli from Afghanistan, sapphire from Sri Lanka, and carnelian from Arabia. In total, 28 different types of stones were inlaid into the white marble.
It is believed that over 20,000 artists, workers, painters, and others helped build the Taj Mahal. Special sculptors from Bukhara, calligraphers from Syria and Persia, designers from southern India, stone cutters from Baluchistan, and Italian artists were all part of the team. Instead of wooden scaffolds, workers built a huge brick scaffold that looked like the tomb. A 15-kilometer (9.3-mile) long dirt ramp was built to move marble and other materials. Oxen and elephants pulled specially built wagons. A system of pulleys and beams was used to lift the heavy blocks into place. Animals also helped draw water from the river.
The first ceremony at the mausoleum took place on February 6, 1643. This was the 12th anniversary of Mumtaz Mahal's death. The main tomb was finished in 1648, but work on other parts of the project continued for another five years.
The Taj Mahal Through the Years
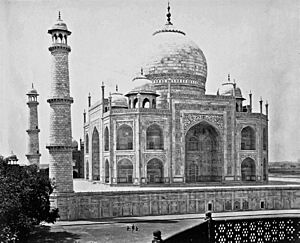
In 1658, Shah Jahan's son, Aurangzeb, took over as emperor. He put his father under house arrest at the nearby Agra Fort. From there, Shah Jahan could see the Taj Mahal. When Shah Jahan died in 1666, Aurangzeb buried him next to his wife in the mausoleum.
In the 1700s, rulers from Bharatpur attacked the Taj Mahal. They took two chandeliers, one made of agate and one of silver, that hung over the main tomb. They also took a gold and silver screen. A Mughal historian said that a gold shield from the top of the main dome was also removed.
By the late 1800s, some parts of the buildings were falling apart. At the end of the century, the British viceroy, Lord Curzon, ordered a restoration project. It was finished in 1908. He also added a large lamp to the main room and changed the gardens to look like European lawns. These lawns are still there today.
In 1942, the government put up scaffolding to hide the building. This was to protect it from possible air attacks by the Japanese Air Force. Since India became independent in 1947, the Archaeological Survey of India has been in charge of keeping the monument in good condition. During the India-Pakistan wars of 1965 and 1971, scaffolding was put up again to trick bomber pilots.
In 1983, the Taj Mahal was named a UNESCO World Heritage Site. It was recognized as "the jewel of Islamic art in India" and a "masterpiece of the world's heritage."
Visiting the Taj Mahal
The Taj Mahal is a very popular place to visit. In 2001, 2 million people visited it. Between 2014 and 2017, more than 7 to 8 million people visited each year.
What Damages the Taj Mahal?
Many people think the Taj Mahal is one of the most beautiful buildings ever. However, it is slowly being damaged by acid rain from the nearby Yamuna Basin. An oil refinery nearby has been blamed for some of the damage. In 1996, India's Supreme Court said that local industry was harming the Taj Mahal. The court created a special area of 10,400 square meters around the Taj Mahal called the Taj Trapezium Zone. Businesses in this zone must now use natural gas instead of coal. Because of pollution, the white marble of the Taj Mahal is slowly turning yellowish.
Fun Facts About the Taj Mahal
- If built today, the Taj Mahal would cost around 115 million US dollars.
- About 22,000 workers, including laborers, painters, stonecutters, and embroidery artists, helped build it.
- It took 17 years to complete the main parts of the Taj Mahal.
- Over 1,000 elephants were used to transport the building materials.
- There was a plan to build another Taj Mahal out of black marble. However, this plan was canceled because of a war between Emperor Shah Jahan and his son.
Images for kids
See also
 In Spanish: Taj Mahal para niños
In Spanish: Taj Mahal para niños
 | Victor J. Glover |
 | Yvonne Cagle |
 | Jeanette Epps |
 | Bernard A. Harris Jr. |


