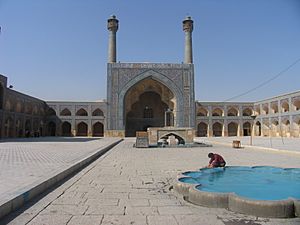Iwan facts for kids
An Iwan (pronounced "ee-wan") is a special kind of hall or room, often found in buildings from the Middle East and Central Asia. It's usually shaped like a rectangle and has a curved or vaulted ceiling. Imagine a big, open archway leading into a room that's closed on three sides, but completely open on the fourth side. This open side often faces a central courtyard. The fancy entrance to an iwan is called a pishtaq. This is a Persian word for a grand doorway that sticks out from the building. Pishtaqs are often decorated with beautiful patterns, colorful tiles, and fancy writing.

What is an Iwan?
An Iwan is a unique architectural feature. It's a large, rectangular space that usually has a vaulted (arched) roof. It is walled on three sides, but one side is completely open. This open side often looks out onto a central courtyard.
The main entrance to an iwan is called a pishtaq. This is a Persian term for a grand doorway that sticks out from the front of a building. Pishtaqs are often decorated with beautiful calligraphy (fancy writing), shiny tilework, and amazing geometric designs.
Where Did Iwans Come From?
Even though iwans are most often seen in Islamic architecture, they actually started much earlier. The idea for the iwan came from Persian architecture in ancient Iran. They were fully developed in a region called Mesopotamia (which is now mostly Iraq) around the year 300 CE. This was during the time of the Parthian Empire in Persia.
How Are Iwans Used?
Iwans are usually built to open up into a central courtyard. They have been used in many different types of buildings. You can find them in grand public buildings, like mosques and palaces. They are also used in homes and other residential buildings. Because the definition of an iwan can be a bit flexible, their size, materials, and decorations can look very different from one building to another.
Images for kids
-
Multiple iwans and tiled domes of the 16th-century Persian-style Mir-i-Arab madrasa, Bukhara, Uzbekistan
-
The courtyard of the Great Mosque of Isfahan, one of the earliest and most prominent uses of the four-iwan plan in mosque architecture, introduced in the early 12th century
-
The iwan of the Palace of Ardashir
-
Iwan inside the Hospital of Divriği, Turkey, built in Anatolia under Seljuk domination in the 13th century
-
Iwan in the Al-Firdaws Madrasa in Aleppo, Syria, built by the Ayyubids in the 13th century
-
Iwan entrance of the Bibi-Khanym Mosque in Samarkand, Uzbekistan, built by Timur in the early 15th century
-
Iwan of the Āmeri House in Kashan, Iran (18th century)
-
Çifte Minareli Medrese (13th century) in Erzurum, Turkey, a variation of the four-iwan plan in Anatolian Seljuk architecture
-
Four-iwan layout at the Mosque-Madrasa of Sultan Hasan (14th century) in Cairo, Egypt
See also
 In Spanish: Iwán para niños
In Spanish: Iwán para niños
 | Toni Morrison |
 | Barack Obama |
 | Martin Luther King Jr. |
 | Ralph Bunche |

















