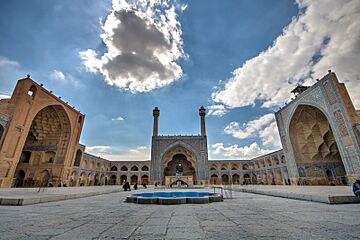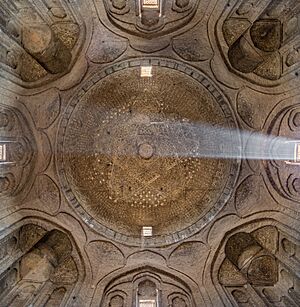Jameh Mosque of Isfahan facts for kids
| UNESCO World Heritage Site | |
|---|---|
 |
|
| Location | Isfahan, Isfahan Province, Iran |
| Inscription | 2012 (36th Session) |
| Area | 2.0756 ha (5.129 acres) |
| Buffer zone | 18.6351 ha (46.048 acres) |
The Jāmeh Mosque of Isfahan (Persian: مسجد جامع اصفهان Masjid-e-Jāmeh Isfahān), also called the Atiq Mosque or Friday Mosque, is a very old and important mosque in Isfahan, Iran. A mosque is a special building where Muslims pray together. This mosque is unique because it has been built, rebuilt, and changed many times since about 771 AD.
It's like a living history book, showing different styles of Iranian building over more than 1,200 years. The famous Grand Bazaar of Isfahan is right next to it. Since 2012, the Jameh Mosque has been a UNESCO World Heritage Site, recognized for its amazing history and beauty.
Contents
History of the Mosque
This section explores how the Jameh Mosque of Isfahan grew and changed over many centuries.
Early Beginnings: The First Mosques
The very first mosque on this spot was built around 771 AD. This was during the time of the Abbasid Caliphate, a powerful Islamic empire. This first building was quite small, made of mud-brick, and decorated with stucco.
Later, around 840-841 AD, a much bigger mosque was built to replace the first one. This new mosque was about 88 by 128 meters. It had a large open courtyard surrounded by arches and a hypostyle hall. A hypostyle hall is a prayer hall with many columns holding up the roof. The roof was made of brick vaults.
Under the Buyid dynasty (10th-11th centuries), more arches were added around the courtyard. These new parts were decorated with cool patterns made from bricks. This was different from the earlier stucco designs. Two minarets (tall towers from which the call to prayer is made) were also added near the entrance. This was one of the first times two minarets were used like this in Iran.
Seljuk Era: Big Changes and Domes
The next major changes happened when the Seljuks took over Isfahan in 1050. They made Isfahan their first capital city. The Seljuks wanted to make the mosque grander.
In 1086–87, a huge domed space was built in front of the mihrab. The mihrab is a niche in the wall that shows the direction of qibla, which is the direction Muslims face to pray. This dome was the biggest brick dome in the Islamic world at that time! It was built by Nizam al-Mulk, a very important minister. This domed area might have been a special place for the sultan and his group to pray.
A new building technique called muqarnas also started appearing around this time. Muqarnas are like 3D patterns made of many small niches, creating a beautiful, complex design.
Another amazing dome was built in 1088–89 on the north side of the mosque. This one was built by Taj al-Mulk, a rival of Nizam al-Mulk. This north dome is considered a masterpiece. It has complex, interlocking ribs that form cool star patterns. It looks lighter and more elegant than the southern dome.
After a fire in 1121–22, the mosque was changed even more. The space between the main dome and the courtyard was turned into a large iwan. An iwan is a vaulted hall that is open on one side. Three more huge iwans were added to the middle of the other sides of the courtyard. This gave the mosque its famous "four-iwan" layout, which became very popular in Iran.
The southern iwan, leading to the mihrab, was made bigger and decorated with many muqarnas. The other iwans also got different muqarnas designs. The remaining parts of the old hypostyle halls were updated with unique cross-ribbed vaults. There are about 200 of these smaller vaults, each with a different geometric design!
-
South iwan of the courtyard (leading to the mihrab chamber)
Later Additions and Renovations
After the Seljuk period, changes to the mosque were smaller but still important. Almost every new ruler added something or made repairs.
Under the Ilkhanid ruler Uljaytu (1304–1317), the arches around the courtyard were divided into two levels, just as they look today. Uljaytu also added a special "winter hall" for prayer. This hall has amazing vaults and a beautifully carved stucco mihrab from 1310. This mihrab is a masterpiece of Islamic art.
The Muzaffarids added a religious school (madrasa) and another prayer hall. In the 15th century, more repairs were made, and the mosque's courtyard walls began to be decorated with colorful tilework. The stunning tilework on the southern iwan was added in 1475–76.
Most Safavid rulers also worked on the mosque. The current minarets, next to the southern iwan, were built in the 17th century. During this time, some prayer halls were made larger, and new tiles were added. A new "winter prayer hall" was also built, known for its wide, low arches. Even later dynasties, like the Afsharids and Qajars, continued to repair and restore the mosque up to modern times.
-
Part of the tile decoration in the southern iwan, added by Uzun Hasan in 1475–6
-
"Winter prayer hall" built by the Safavids, replacing an earlier Muzaffarid hall
The Mosque Today
Today, the Jameh Mosque is a mix of many different styles and periods, all blended into one amazing building. It's surrounded by the busy bazaar and old city, so you can't easily see its outside walls. It truly shows how architecture can evolve over centuries.
Images for kids
-
Southern dome (in front of the mihrab), built in 1086–87 under patronage of Nizam al-Mulk
See also
- List of mosques in Iran
- History of Persian domes
 | Tommie Smith |
 | Simone Manuel |
 | Shani Davis |
 | Simone Biles |
 | Alice Coachman |





















