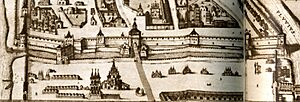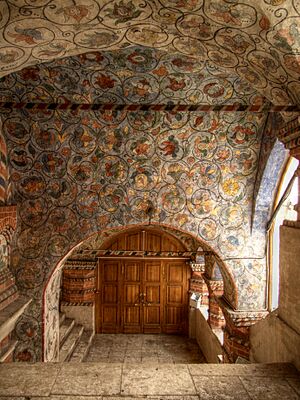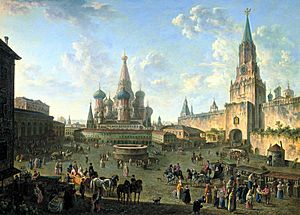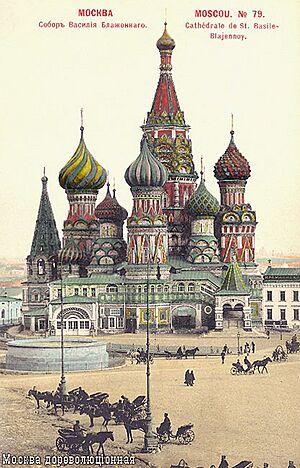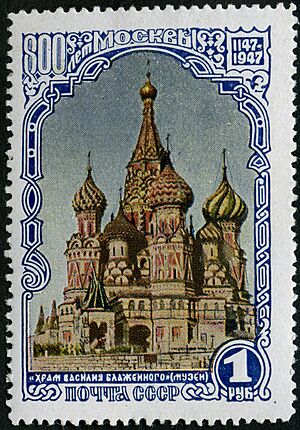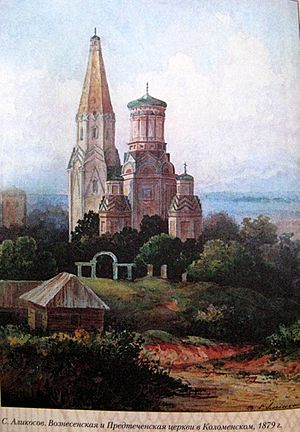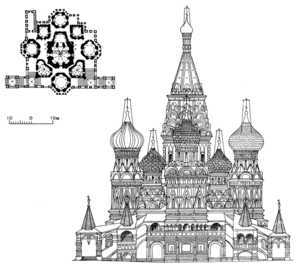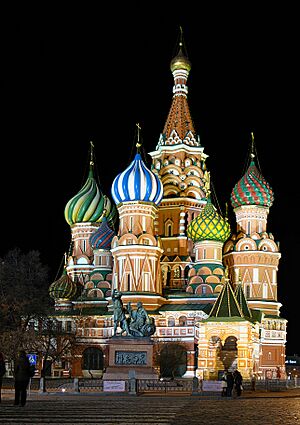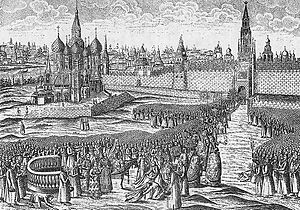Saint Basil's Cathedral facts for kids
Quick facts for kids Cathedral of the Intercession of Most Holy Theotokos on the Moat |
|
|---|---|
|
Собор Покрова Пресвятой Богородицы, что на Рву (Russian)
|
|
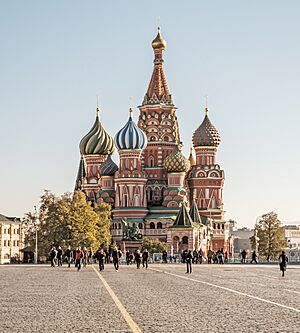
Saint Basil's Cathedral as viewed from Red Square
|
|
| Religion | |
| Affiliation | Russian Orthodox Church |
| Ecclesiastical or organizational status | State Historical Museum with church services restored since 1991 |
| Year consecrated | 12 July 1561 |
| Status | Active |
| Location | |
| Location | Red Square, Moscow, Russia |
| Architecture | |
| Architect(s) | Ivan Barma and Postnik Yakovlev |
| Architectural type | Church |
| Groundbreaking | 1555 |
| Specifications | |
| Height (max) | 47.5 metres (156 ft) |
| Dome(s) | 10 |
| Spire(s) | 2 |
| Materials | |
| Type | Cultural |
| Criteria | i, ii, iv, vi |
| Designated | 1990 (14th session) |
| Part of | Kremlin and Red Square, Moscow |
| Reference no. | 545 |
| Region | Europe |
Saint Basil's Cathedral, also known as the Cathedral of Vasily the Blessed, is a famous Orthodox church in Red Square in Moscow, Russia. It is one of the most recognized symbols of Russia around the world. The building is officially called the Cathedral of the Intercession of the Most Holy Theotokos on the Moat.
This amazing church was built between 1555 and 1561. It was ordered by Ivan the Terrible, a powerful Russian ruler, to celebrate his victories in capturing the cities of Kazan and Astrakhan. The church was fully completed with its colorful look by 1683.
Originally, the church was known as Trinity Church. It had eight small chapels built around a main, central chapel. This central chapel was dedicated to the Intercession of the Theotokos (which means "God-bearer," a title for Mary, mother of Jesus). Later, in 1588, a tenth chapel was added over the grave of a respected local saint named Vasily (Basil).
The cathedral has nine unique onion-shaped domes. Each dome belongs to a different church within the building. Its shape is said to look like the flame of a bonfire reaching up to the sky. Many experts say it's unlike any other Russian building. It stands out because of its unexpected design and many detailed parts.
Today, Saint Basil's Cathedral is a museum. However, church services have been held there again since 1991. Since 1997, regular Orthodox Christian services take place. It has been part of the Moscow Kremlin and Red Square World Heritage Site since 1990.
Contents
The History of Saint Basil's Cathedral
How the Cathedral Was Built
The spot where the cathedral stands was once a busy market. It was located between the Moscow Kremlin and the city's outer areas. Before the stone cathedral, there was a wooden church called Trinity Church.
Tsar Ivan the Terrible ordered a new stone cathedral to be built on this site. This was to celebrate his victories in the wars against Kazan. Building a church to mark a military win was a new idea for Russia at that time. Placing the church outside the Kremlin walls was also a statement. It showed support for common people over the powerful noble families.
The people at the time called the new building Trinity Church. This was because of its easternmost chapel. The church was not yet called a "cathedral" (a large assembly church).
No one knows for sure who designed the cathedral. Many believe it was built by two architects, Barma and Postnik. Some think these names might even refer to the same person. There's a famous story that Ivan the Terrible blinded the architect. This was supposedly to prevent him from building anything as beautiful again. However, this is likely a myth. The architect continued to work on other important buildings later on.
Evidence suggests that stonemasons from Pskov, a city in Russia, and even from Germany helped build the cathedral.
Changes Over Time
Early Changes (1583–1596)
The original Trinity Church was damaged by fire in 1583. It was repaired by 1593. In 1588, a ninth chapel was added. This chapel was dedicated to Basil Fool for Christ, a local saint. Another saint, Ivan the Blessed, was buried nearby in 1589. A chapel for him was added in 1672.
Big Changes (1680–1683)
The most important changes happened between 1680 and 1683. The nine churches themselves looked the same. However, the ground floor and first floor were greatly expanded. What was once nine separate churches became one large building.
The open spaces on the ground floor were filled with brick walls. This new area held altars from thirteen wooden churches. These wooden churches had been built on the site of Ivan's executions in Red Square. Wooden shelters and stairs, which often caught fire, were rebuilt with brick. This created the beautiful galleries you see today.
The old bell tower was taken down. A new, tall bell tower was built using its base. This new tower changed how the cathedral looked. It added a strong, uneven balance to the church.
The first decorative paintings appeared inside the cathedral during this time. These were floral designs in the new galleries. In 1683, the church was decorated with yellow and blue tiles. These tiles told the history of the church in old Slavic writing.
Repairs and Art (1737–1784)
In 1737, a large fire damaged the church. It was later repaired by Ivan Michurin. The old writings from 1683 were removed during these repairs. The church then received its first pictures painted inside the chapels. All the outer and inner walls of the first two floors were covered with floral patterns.
The 1800s and Beyond
Paintings from the early 1800s show the church surrounded by many shops. Red Square looked like a closed-off yard. In 1800, a moat (a ditch) was still around the church. This moat was filled in 1801.
When French troops occupied Moscow in 1812, they used the church for stables. They also stole valuable items. Luckily, the church was saved from the great fire of 1812. It was also not blown up by Napoleon's order. The inside was repaired in 1813, and the outside in 1816.
The area around the church was debated by city planners for many years. Eventually, the rubble was cleared. Vasilyevskaya (St. Basil's) Square was created between the church and the Kremlin wall. The domes of the cathedral got their current colors in 1848.
Early 1900s Restoration
People who wanted to preserve the church called for proper restoration in the late 1800s. However, this was often delayed due to lack of money. The church did not have its own regular worshippers. It relied on donations from public campaigns.
Restoration work began in 1896 and continued until 1909. Workers replaced the roofing of the domes. They also decided to replace the 19th-century paint with a "truthful recreation" of older patterns. They chose a mix of deep red and deep green, which you can still see today.
In 1908, the church received its first heating system. It was improved in 1913.
Soviet Era (1918–1941)
After the 1917 Russian Revolution, the church was taken over by the government. In 1923, it became a public museum. Religious services continued until 1929.
During the 1930s, some Soviet planners considered tearing down the church. This was part of plans to rebuild Moscow. However, preservationists fought to save it. A famous story tells of a leader who wanted to remove the church from Red Square. But another powerful figure told him to "put it back!" This shows how important the church was.
By 1937, even strict planners agreed the church should be saved. In 1939, the church was closed.
Recent History (1947 to Present)
After World War II, the church was renovated. Workers restored the ground-floor arches and pillars. They also removed 19th-century oil paint from inside the churches. In the 1950s, original paint imitating brickwork was restored. In the 1960s, the tin roofs of the domes were replaced with copper.
The latest renovation was finished in September 2008. The building is still partly a museum today. Since 1991, it has been used for services by the Russian Orthodox Church. Regular services have been held every Sunday since 1997.
What Makes the Cathedral Unique
Architectural Style
Saint Basil's Cathedral is very unique. There is no other building quite like it in Russian or Byzantine history. Experts have different ideas about what inspired its design. Some think it might have been influenced by wooden churches in northern Russia. Others suggest it was inspired by Italian Renaissance ideas.
Many Italian architects and craftspeople worked in Moscow from 1474 to 1539. Greek refugees also arrived after the fall of Constantinople. These groups helped shape Moscow's culture. Some researchers see similarities between the cathedral's floor plan and Italian designs.
Some historians believe German craftspeople might have built the church. This is because of certain features, like the rough stone pillars, which were more common in Northern Europe.
Most experts agree that the church is a mix of Russian traditions. It also has some elements borrowed from Italian work in Moscow. For example, the brickwork in the vaults looks Italian.
Cathedral Layout
Instead of a random design, the architects chose a very balanced plan. They built eight side churches around a central one. This created a "coherent, logical plan." The central church and four larger churches are octagonal (eight-sided). They are placed at the main compass points. The four smaller churches are cube-shaped.
Even though the side churches are symmetrical, the cathedral as a whole is not perfectly so. The main central church is slightly off-center to the west. This was done to make room for its larger eastern end. This clever design makes the western side, facing the Kremlin, look perfectly balanced.
Inside, the cathedral is a maze of narrow, arched hallways and tall, round church spaces. Today, it has nine separate chapels. The largest, central one, the Church of the Intercession, is 46 meters (151 feet) tall inside. However, its floor area is only 64 square meters (689 square feet). The hallways acted as indoor gathering places.
The original bell tower was separate from the main building. It was a simple structure with three tent-like roofs.
How It Was Built
The foundations of the cathedral were made of white stone, as was common in medieval Moscow. The churches themselves were built of red brick. Brick was a relatively new material at the time.
Surveys show that the basement level is perfectly straight. This means professional drawings and measurements were used. However, each level above becomes less regular. Restorers found that the thick brick walls hide an inner wooden frame. This frame was built first as a life-size model of the cathedral. Then, it was slowly covered with solid brickwork.
The builders loved the new brick material. They used red bricks for decoration both inside and out. They left as much brickwork visible as possible. If stone walls were needed, they were painted to look like brick. A new idea in this church was using only "architectural" designs for outside decoration. There are no sculptures or religious symbols from earlier Russian churches. The floral decorations were added later.
The Cathedral's Colors
The cathedral got its bright colors in stages, from the 1680s to 1848. In the 17th century, Russians started to prefer bright colors. The original colors were less bold. They were inspired by the description of the Heavenly City in the Book of Revelation from the Bible.
The Bible mentions 25 seats. This is hinted at in the building's structure. There are eight small onion domes around the central tent. Four more are around the western side church, and four others elsewhere. This arrangement lasted through most of the 17th century.
The walls of the church had a mix of bare red brickwork and white decorations. The domes were covered with tin and were gilded (covered in gold). This created a bright, traditional look of white, red, and gold. Some green and blue ceramic pieces added a touch of rainbow colors, as described in the Bible.
Historians agree on the color of the 16th-century domes. However, their exact shape is still debated. Some believe they were the same onion shape as today's domes. Others think they might have been flatter, like the domes on other churches from that time.
Names of the Cathedral
The building was first called "Trinity Church." It was officially opened on July 12, 1561. It was later given the status of a sobor, which is a large assembly church. "Trinity" refers to the easternmost chapel dedicated to the Holy Trinity. The central chapel is dedicated to the Intercession of Mary.
The name "Intercession Church" became common later. It was used alongside "Trinity Church." From the late 1500s to the late 1600s, people also called the cathedral "Jerusalem." This was because of its chapel of Entry into Jerusalem and its role in religious ceremonies. Finally, the name of Vasily (Basil) the Blessed was added to the church's name in the early 1600s. He died during construction and was buried on the site.
Today, Russians use two names for the church. The official name is "Church of Intercession on the Moat." The informal name is "Temple of Basil the Blessed." When both names are used, the informal one is always mentioned second.
In English, it's often called "Cathedral of Basil the Blessed" or "Saint Basil's Cathedral." These names are widely used, even though they technically refer to the church of Basil, not the whole cathedral.
Its Role in Moscow
A Special Discovery
On the day it was officially opened, the church became part of a religious story. Legend says that a "missing" ninth church was "miraculously found." This happened during a ceremony attended by Tsar Ivan IV and Metropolitan Makarius. It was believed to be a divine intervention by Saint Tikhon.
A chronicle from the 1600s describes it: The Tsar and others were praying. The builders then saw another chapel appear. Everyone was surprised. The Tsar ordered it to be dedicated to Saint Nicholas.
Symbol of Jerusalem
When the ground-floor arcades were built in the 1680s, the nine churches looked like one building. Before that, people saw it as nine separate churches on a common base. This was like a symbol of the Orthodox Heavenly City. From a distance, the separate churches looked like towers of a distant fortress.
This idea was strengthened by real religious ceremonies. The church played the role of the biblical Temple in Jerusalem. For example, on Palm Sunday, the Grand Prince of Moscow would lead a procession. He would lead a donkey carrying the Patriarch (a high-ranking religious leader) from another church to the "Jerusalem" church. This procession happened until 1693.
A City Center
The Kremlin is often called the center of Moscow. However, the actual center of the city's old defensive wall system is where the cathedral stands. This idea was made popular in the 1940s.
In the 1960s, Gennady Mokeev suggested a different idea. He said that medieval Moscow grew mostly northeast. The main road from the Kremlin led to a central market square. Tsar Ivan's decision to build the church next to the Kremlin gate made this eastern area very important. It added a key point between the Kremlin and the market.
The cathedral was the main church for the common people. It was also seen as a part of the Kremlin reaching out to the public. It was complemented by the nearby Lobnoye mesto. This was a platform where the Tsar made public announcements.
Replicas
A smaller version of Saint Basil's Cathedral has been built in Jalainur, Inner Mongolia. This is near China's border with Russia. This building houses a science museum.
Images for kids
See also
 In Spanish: Catedral de San Basilio para niños
In Spanish: Catedral de San Basilio para niños
 | Calvin Brent |
 | Walter T. Bailey |
 | Martha Cassell Thompson |
 | Alberta Jeannette Cassell |


