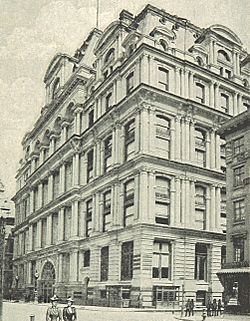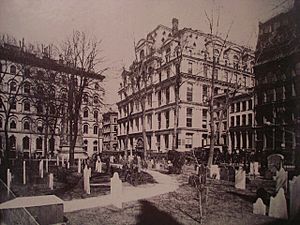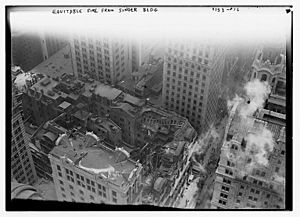Equitable Life Building (Manhattan) facts for kids
Quick facts for kids Equitable Life Assurance Building |
|
|---|---|

Circa 1890
|
|
| General information | |
| Status | Destroyed |
| Type | Commercial offices |
| Location | 120 Broadway New York City United States |
| Coordinates | 40°42′30″N 74°00′38″W / 40.70833°N 74.01056°W |
| Construction started | 1868 |
| Completed | May 1, 1870 |
| Destroyed | January 9, 1912 |
| Height | |
| Roof | 155 ft (47 m) |
| Technical details | |
| Floor count | 9 |
| Lifts/elevators | 10 |
| Design and construction | |
| Architect | Arthur Gilman Edward H. Kendall |
| Structural engineer | George B. Post |
The Equitable Life Assurance Building was a very important office building in Manhattan, New York City. It was the main office for the Equitable Life Assurance Society of the United States, a company that helped people save money for the future. The building was located at 120 Broadway.
Designed by Arthur Gilman and Edward H. Kendall, this building was special. It was made from brick, granite, and iron. When it was first built, it had seven floors above ground and two basement levels. It was about 130 feet (40 m) tall. Later, in 1885, it was made taller, reaching 155 feet (47 m) with nine floors.
Construction began in 1868 and finished in 1870. This building was the first office building in the world to have passenger elevators! Because of this, it became very popular. The Equitable Life Building was expanded many times. It eventually covered an entire city block. Even though it was said to be fireproof, a big fire destroyed it in 1912. Six people died in that fire. A new, much taller building called the Equitable Building was built on the same spot in 1915.
Contents
Design
The Equitable Life Building was designed by Arthur Gilman and Edward H. Kendall. George B. Post was also a consulting engineer on the project. The building took up a whole city block. This block was bordered by Broadway, Cedar Street, Nassau Street, and Pine Street.
The building was constructed using brick, granite, and iron. It originally had seven main floors and two basement levels. There was also a small pavilion on the roof that could have been an eighth floor.
How tall was the building?
People have different ideas about how tall the building was when it was finished. Some say it was as tall as 142 feet (43 m). However, a newspaper from that time, The New York Times, said it was at least 130 feet (40 m) tall. After an expansion in 1885, the building reached 155 feet (47 m) and had nine stories. Some even think its final height might have been 172 feet (52 m).
The building was advertised as being fireproof. It also had new features like elevators and electric lights. With its fancy arcade, it was seen as an early example of modern buildings. These buildings were like "micro-cities" because they had so many different things inside.
What did the outside look like?
The bottom part of the building was made of dark granite. The upper floors were covered with lighter granite. Behind the granite were walls made of strong brick. This brick was also used for the inside walls.
The second and third floors looked like one big story from the outside. The fourth and fifth floors also looked like one combined story. These sections were separated by decorative ledges called cornices. The windows in these double-story sections were very large. Vertical columns of windows were separated by piers with pairs of columns.
What was inside the building?
The Equitable company rented out the basement and first floor to banks. Equitable itself used the second and third floors for its own offices. The other floors were rented out to different businesses.
Offices and Public Spaces
Equitable's offices had a huge main hall for clerks. It was 35 by 100 feet (11 by 30 m) and had a domed ceiling. This hall was supported by twelve marble columns. There were also two skylights that let in natural light. On the second floor, a marble counter enclosed a workspace for many clerks. The offices for company leaders were around this main work area. A special gallery on the third floor could be reached by a spiral staircase from the founder's office.
Because Equitable used the second and third floors, which were not usually popular, they could rent out the more desirable spaces. These included the basements, ground floor, and upper floors. The ground floor and upper basement had banking rooms with marble floors.
After a renovation in the late 1880s, the main lobby became much larger. It stretched all the way from Broadway to Nassau Street. This big lobby was an arcade 44-foot-wide (13 m) and 100-foot-long (30 m). It had small shops, a post office, a restaurant, and a barber. The arcade also had a barrel-vaulted ceiling with skylights and a beautiful mosaic. People said it was amazing. There was also a French restaurant called Cafe Savarin.
The fourth through sixth floors had 50 offices, mostly rented by lawyers. There was a large law library with almost 40,000 books. There was also an insurance library with 8,000 books. After the renovation, the seventh and eighth floors also had offices. The building also had three dining rooms.
Amazing New Features
The Equitable Life Building was the very first office building in the world to have passenger elevators! These were hydraulic elevators made by the Otis Elevator Company. Before this building, most office buildings were only four stories tall because climbing stairs was tiring. The company's president, Henry Baldwin Hyde, was told not to put in elevators. But he insisted.
At first, the building had two steam elevators. Four more were added in the 1870s, and four more in the 1880s, bringing the total to 10 elevators. These elevators, and the amazing views from the top floors, attracted many visitors.
Besides elevators, the building also had other modern features like electric lighting. After an expansion in 1887, it had nine steel boilers and powerful engines. These engines could pump a lot of water and power the lights. A very secure vault was built in 1899–1900 to store valuable items. It had strong doors and time locks.
The Equitable Life Building was one of the first in New York City to use iron beams for floors. Even though it was called "fireproof," it still had parts that could burn. The floors were made of wood over brick arches. The roof was made of wood and slate. Many parts inside, like doors and window frames, were made of wood. The building also did not have automatic sprinklers or chemical fire extinguishers. However, the storage vaults were truly fireproof and survived the 1912 fire.
Artwork
A sculptor named John Quincy Adams Ward created a group of statues for the outside of the building. This sculpture was called "Protection." It showed a goddess protecting a widow. It was carved in Italy and unveiled in 1871. However, rain damaged it, and it was removed in 1886–1887. The heads from the statue still exist today.
Ward also created a statue of Henry Baldwin Hyde, the company's founder. This statue was placed in the building's hallway in 1901 and survived the fire. Other statues were also found throughout the building.
The mosaic in the lobby, made by the Herter Brothers, was said to be the "largest in America" when it was finished in 1887. It showed a draped woman with two children, with Greek warriors on either side.
History
When Equitable was started in 1859, its first office was at 98 Broadway. At that time, life insurance was becoming very important. Many companies in the Financial District were building tall offices.
Equitable grew very quickly. By 1862, they needed more space. By 1867, they had a lot of insurance policies in force.
Building the Equitable Life Building

Because the company needed more room and had experienced two fires, Equitable decided to build a new, larger headquarters. They bought seven lots of land. Henry Baldwin Hyde suggested building an eight-story building, which seemed very tall at the time. He promised to include elevators.
Several famous architects submitted designs, but Arthur Gilman and Edward H. Kendall won the competition in 1868. Even though George B. Post didn't win, he helped redesign parts of the building. He also strongly pushed for the elevators. Post was so confident in the elevators that he offered to rent an office on the seventh floor, the highest rental floor, at a very high price.
The old buildings on the site were torn down in mid-1868. Construction on the new Equitable Life Building began that same year. The first part of the building opened on May 1, 1870. The building cost almost $4.16 million, which was a huge amount of money back then. Some people thought the company was spending too much.
However, the building was very successful. It earned $136,000 a year in rent by 1871. About 400 people worked inside. Its new features, especially the elevators, made other building owners add elevators and more floors to their own buildings. The design also inspired other insurance companies to add similar roofs to their buildings.
Growing and Changing
Equitable's business kept growing, so they bought more property in 1872 to create a law library. A famous restaurant, Delmonico's, also leased space in the building. In 1878, electric lighting was added on a trial basis, making it the first office building in the city with electric lights. The building was very profitable, earning a lot of money from rent.
In 1885, Equitable planned a big expansion. They bought more land and removed the original roof to add an eighth and ninth story. This expansion was finished by 1887. During this time, the large lobby that stretched across the block was added, and the Cafe Savarin restaurant opened. By 1900, over 3,000 people worked in the Equitable Life Building.
In 1897, an architect named Daniel H. Burnham proposed replacing the building with a 40-story structure, but this plan was not carried out. Later, in 1907, Burnham's company suggested a 62-story building, but that plan was also dropped.
The Fire of 1912
The Equitable Life Building, which was thought to be fireproof, was destroyed by a huge fire on January 9, 1912. The fire started in the basement early in the morning. It quickly spread because of the open stairways and elevator shafts. Firefighters from Manhattan and Brooklyn rushed to put out the blaze.
The weather was very cold, about 18 °F (−8 °C), which caused the water from the fire hoses to freeze on the building. The building's height made it hard for firefighters to reach the upper floors. There were some dramatic rescues, including a company president trapped in a vault. The fire was finally brought under control late that night. Smoke continued to rise from the site for two more days.
Six people died in the fire, including five employees and one firefighter. Three victims were trapped on the roof. Luckily, the money in the building's vaults, worth $385 million, was safe. Even though the building itself was not insured, Equitable didn't lose much money because the building was old and the land it sat on was very valuable. In fact, the land was worth more after the fire than before.
Equitable quickly moved to temporary offices. In October 1912, the company sold the land to T. Coleman du Pont. He built the current Equitable Building on the same spot. This new building was completed between 1913 and 1915. The huge size of this newer building led New York City to create the 1916 Zoning Resolution. This new rule set limits on how tall and wide buildings could be.
Legacy
The original Equitable Life Building is considered one of the first important early skyscrapers in Lower Manhattan. Some historians say it was one of the very first skyscrapers ever built. Others argue that buildings like the Western Union Telegraph Building and the New York Tribune Building were the first true skyscrapers.
Even if it wasn't the first skyscraper, many agree that the Equitable Life Building was "the city's, and therefore the world's, first modern office building." It changed how office buildings were designed and used.
Images for kids
See also
 In Spanish: Equitable Life Building para niños
In Spanish: Equitable Life Building para niños
 | Emma Amos |
 | Edward Mitchell Bannister |
 | Larry D. Alexander |
 | Ernie Barnes |





