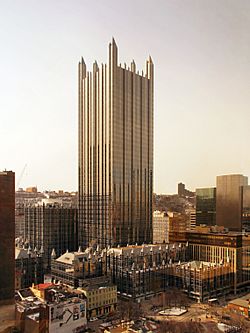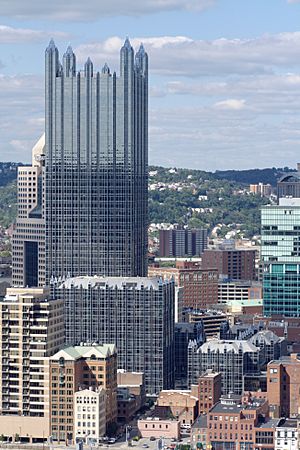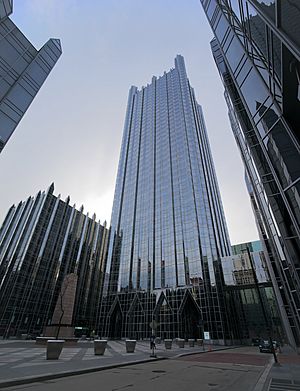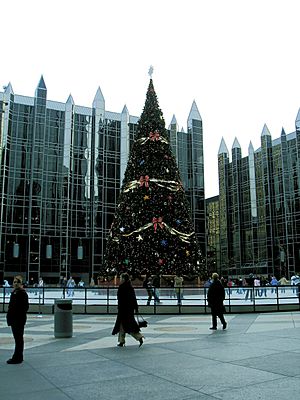PPG Place facts for kids
Quick facts for kids One PPG Place |
|
|---|---|
 |
|
| General information | |
| Type | Commercial offices |
| Architectural style | Postmodern |
| Location | 1 PPG Place Pittsburgh, Pennsylvania |
| Coordinates | 40°26′23″N 80°00′12″W / 40.4398°N 80.0032°W |
| Construction started | January 28, 1981 |
| Completed | April 11, 1984 |
| Cost | US$200 million ($606.5 million today) |
| Owner | Highwoods Properties |
| Management | Highwoods Properties |
| Height | |
| Antenna spire | 193.55 m (635.0 ft) |
| Roof | 166 m (545 ft) |
| Technical details | |
| Floor count | 40 |
| Floor area | 1,499,983 sq ft (139,353.0 m2) |
| Lifts/elevators | 23 |
| Design and construction | |
| Architect | Philip Johnson John Burgee |
| Developer | Johnson/Burgee Architects |
| Structural engineer | Leslie E. Robertson & Associates, R.L.L.P. |
| Main contractor | Mellon Stuart Construction and Blount Brothers Construction, Joint Venture |
| Other information | |
| Parking | 700 |
PPG Place is a group of six amazing buildings in downtown Pittsburgh, Pennsylvania. It covers three city blocks and about five and a half acres. Famous architects Philip Johnson and John Burgee designed this unique complex.
The buildings are named after their main tenant, PPG Industries. This company started the project for their main office. All six buildings look alike with their shiny glass design. They use 19,750 pieces of glass! The tallest building is One PPG Place, a 40-story office tower. Work on the buildings started on January 28, 1981. The complex opened between 1983 and 1984. A special opening ceremony happened on April 11, 1984. The whole project cost $200 million.
Building PPG Place

PPG Industries, once called Pittsburgh Plate Glass Company, wanted a new main office. They had been in Downtown Pittsburgh since 1895. The company hired architect Philip Johnson and his partner John Burgee for the job. They designed the complex in a modern style, but it looked like old Gothic buildings.
Many things inspired the design. These included London's Victoria Tower and other famous buildings in Pittsburgh. Before building started, a large model was made. It was 8 feet tall and weighed 600 pounds! Glass for the model was cut at a PPG factory.
During the building process, old items were found. A team of University of Pittsburgh experts found over 10,000 artifacts. These items were from the 1700s. They were found near an old fort called Fort Pitt. The team also found old wells and cisterns from around 1800. These were later filled with old items as the town grew.
The buildings are easy to spot because of their 231 glass spires. The tallest spire is 82 feet (25 m) high. The buildings also have special reflective glass. This glass helped show off the company that built them. The buildings use over one million square feet of PPG's special glass. This is 19,750 pieces in total.
One PPG Place is the main building. It is 40 stories tall. PPG Industries uses half of the space in this tower. The complex also has a 14-story building. There are also four other buildings, each 6 stories tall. The main lobby of One PPG Place is 50-foot (15 m) high. It has cool red glass. The building has 21 elevators. Each elevator has clear glass walls with fractured glass inside. The total cost for the complex was $200 million.
The building's design is not just cool to look at. It also saves a lot of energy! In summer, the glass reflects heat away from the building. In winter, it keeps heat inside. The walls are built to separate the inside from the outside. The building even uses heat from computers to warm other parts of the building.
Building PPG Place was a big deal for Pittsburgh. It happened during a time when the city's steel mills were closing. But PPG Industries stayed strong as a big company. Office spaces opened in August 1983. The shops opened in November 1984. The whole complex was officially opened on April 11, 1984.
Buildings and Public Areas
PPG Place is located on six city blocks. This is about 5+1⁄2 acres, 22,000 m2 of space. It is bordered by Forbes Avenue and the Boulevard of the Allies. It is also between Stanwix Street and Wood Street. The complex has six buildings around an open plaza:
- One PPG Place: This building is 40 stories tall. It is 635 feet (194 m) high. It has about 1.5 million square feet (140,000 m2) of space. It is the tallest building in the complex. It is also the third tallest building in Pittsburgh as of 2020.
- Two PPG Place: This building has 6 floors.
- Three PPG Place: This building has 6 floors.
- Four PPG Place: This building has 6 floors.
- Five PPG Place: This building has 6 floors.
- Six PPG Place: This building has 14 floors. It is 223 feet (68 m) high.
One PPG Place also has a special area called the Wintergarden. This is an 8,000 square feet (740 m2) space for events. It has beautiful vaulted glass ceilings. The Wintergarden is part of One PPG Place. But it is next to the main tower, facing Stanwix Street.
PPG Place is right next to Market Square. This makes a big and popular public space in downtown Pittsburgh.
PPG Place Plaza Fun
The PPG Place Plaza is about one-acre (4,000 m2) in size. It is between Third Avenue and Fourth Avenue. The plaza has a cool fountain. It has 140 water jets and 280 lights underground. The fountain opened in 2003. In the middle of the fountain is a pink stone monument.
In the winter, the plaza turns into an ice skating rink! The rink opened on December 10, 2001. It is now a very popular place to skate in downtown Pittsburgh. A 60-foot (18 m) Christmas tree stands in the middle of the rink. The skating surface is 13,456 square feet (1,250.1 m2). This is over 6,000 square feet (560 m2) bigger than the famous rink in New York's Rockefeller Center.
See also
 In Spanish: PPG Place para niños
In Spanish: PPG Place para niños
 | William Lucy |
 | Charles Hayes |
 | Cleveland Robinson |



