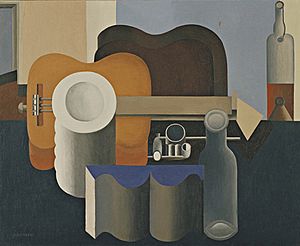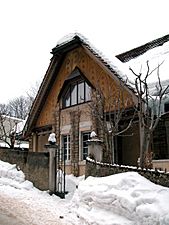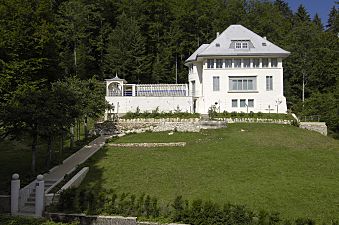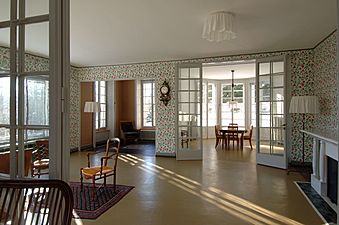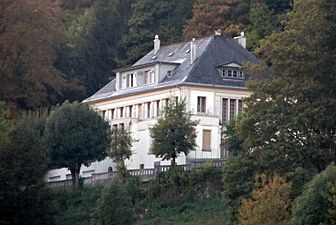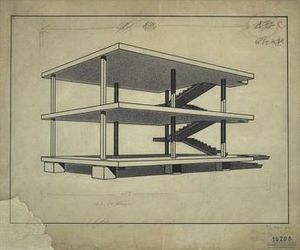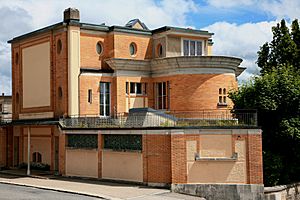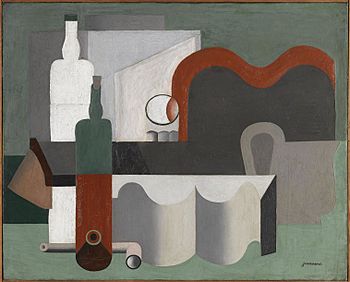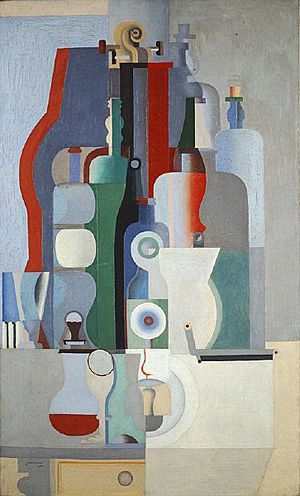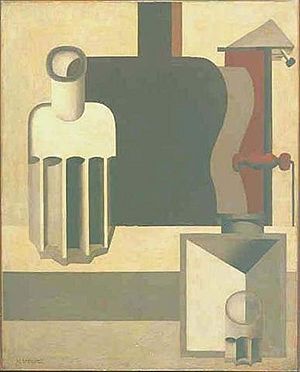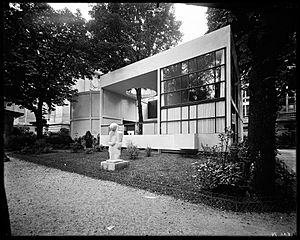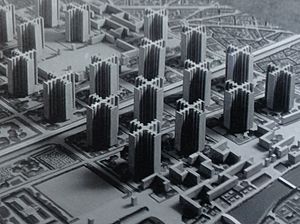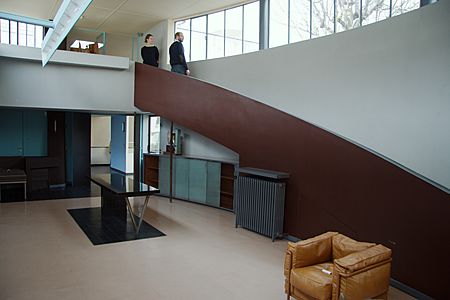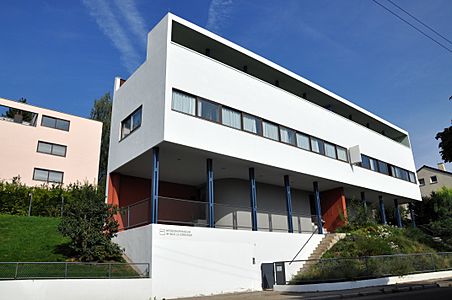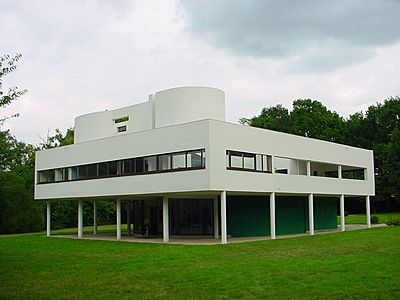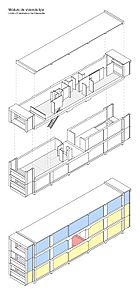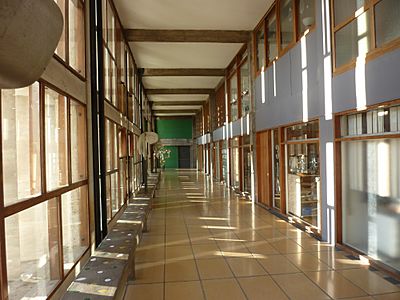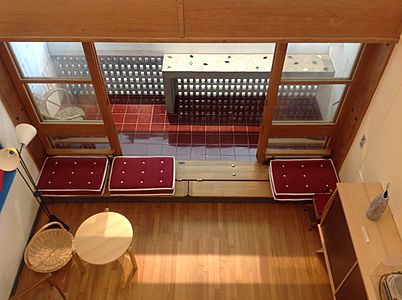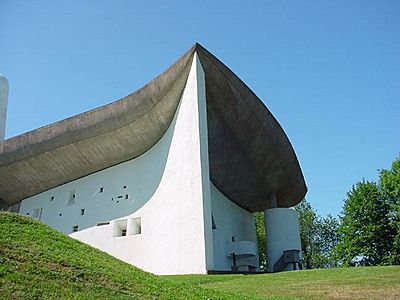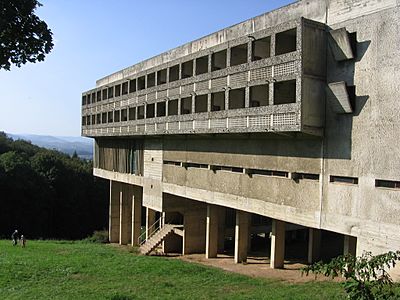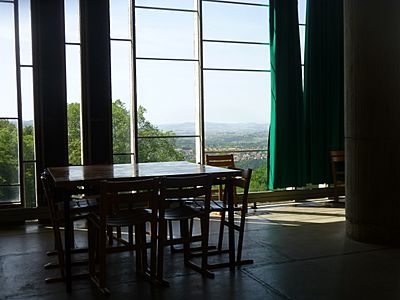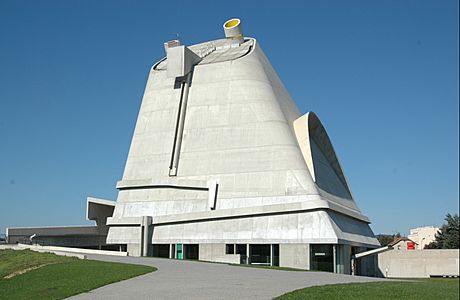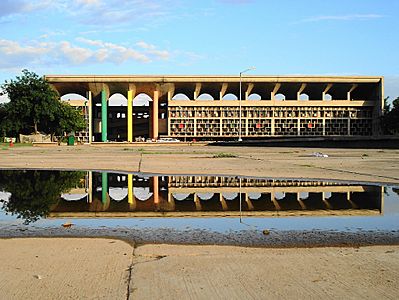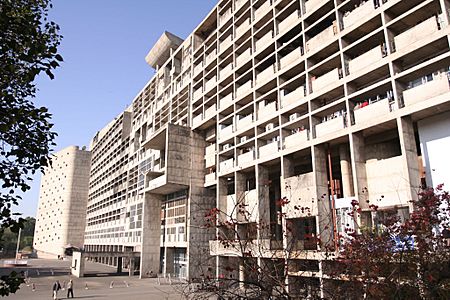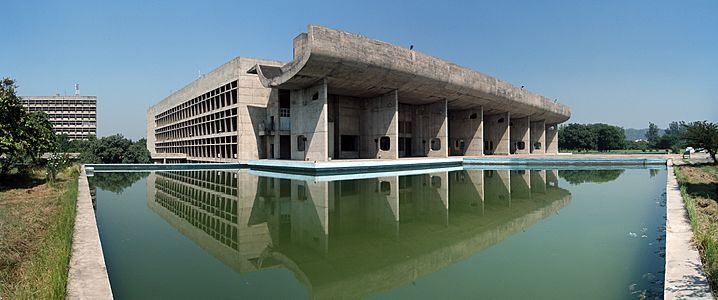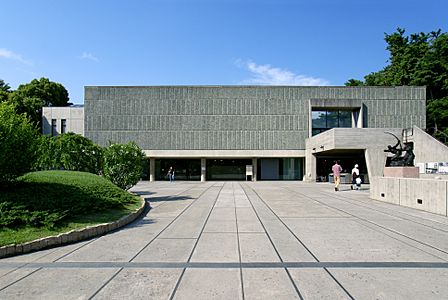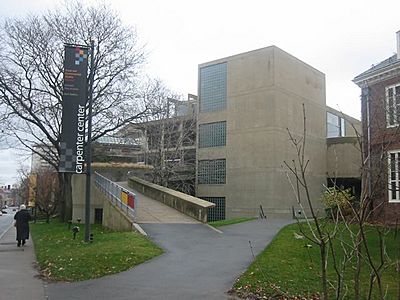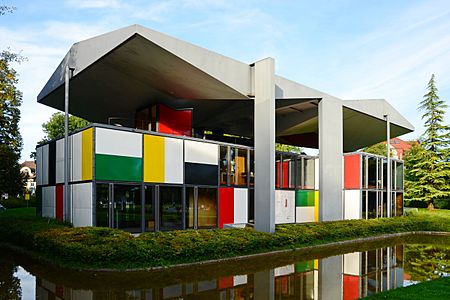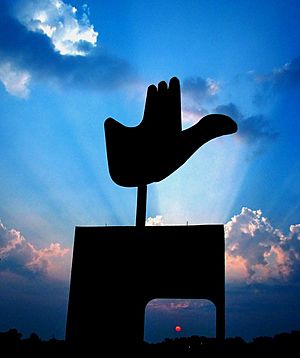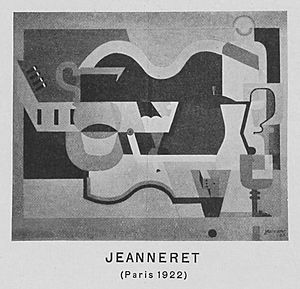Le Corbusier facts for kids
Quick facts for kids
Le Corbusier
|
|
|---|---|
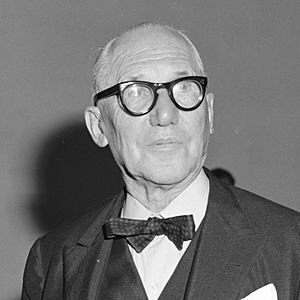
Le Corbusier in 1964
|
|
| Born |
Charles-Édouard Jeanneret-Gris
6 October 1887 La Chaux-de-Fonds, Neuchâtel, Switzerland
|
| Died | 27 August 1965 (aged 77) Roquebrune-Cap-Martin, Alpes-Maritimes, France
|
| Nationality | Swiss, French |
| Occupation | Architect |
| Awards |
|
| Buildings | Villa Savoye, Poissy Villa La Roche, Paris Unité d'habitation, Marseille Notre Dame du Haut, Ronchamp Buildings in Chandigarh, India |
| Projects | Ville Radieuse |
| Signature | |
Charles-Édouard Jeanneret (born October 6, 1887 – died August 27, 1965), known as Le Corbusier, was a famous Swiss-French architect, designer, and writer. He is considered one of the pioneers of what we now call modern architecture. Born in Switzerland, he later became a French citizen in 1930. His work lasted for five decades, and he designed buildings in many parts of the world, including Europe, Japan, India, and North and South America.
Le Corbusier cared deeply about making cities better places to live, especially for people in crowded areas. He was very important in urban planning, which is the way cities are designed and organized. He also helped start a group called the International Congresses of Modern Architects (CIAM). Le Corbusier created the main plan for the city of Chandigarh in India. He also designed several important government buildings there.
In 2016, seventeen of Le Corbusier's projects across seven countries were added to the UNESCO World Heritage Sites list. This shows how important his work was to the modern movement in architecture.
Even though he was famous, some of Le Corbusier's ideas about city planning have been criticized. Some people felt he didn't pay enough attention to existing cultural sites or to what people in a community really needed.
Contents
- Early Life and Learning (1887–1904)
- Traveling and First Buildings (1905–1914)
- New Ideas in Architecture (1914–1922)
- Spreading His Ideas (1920–1925)
- Famous Buildings and Plans (1923–1931)
- City Planning for Everyone (1926–1939)
- Post-War Projects and Global Influence (1939–1965)
- Key Ideas
- Furniture Design
- Criticism and Influence
- Fondation Le Corbusier
- Awards and Honors
- World Heritage Site
- Memorials
- Important Works
- Books by Le Corbusier
- See also
Early Life and Learning (1887–1904)
Charles-Édouard Jeanneret was born on October 6, 1887. His hometown was La Chaux-de-Fonds, a small city in Switzerland known for making watches. His father worked with enamel on watches, and his mother taught piano.
Le Corbusier didn't have a traditional architecture degree. He loved art and started at an art school at age fifteen. This school taught applied arts, which were useful for watchmaking. Later, he studied decoration with a painter named Charles L'Eplattenier. Le Corbusier said L'Eplattenier taught him a lot about painting and nature.
His architecture teacher was René Chapallaz, who influenced his first house designs. But it was L'Eplattenier who convinced him to become an architect. Le Corbusier later wrote that he "had a horror of architecture and architects" at first, but he decided to follow his teacher's advice.
Traveling and First Buildings (1905–1914)
-
The Villa Favre-Jacot in Le Locle, Switzerland (1912).
Le Corbusier learned a lot by himself. He read about architecture, visited museums, sketched buildings, and even built some. In 1905, he designed and built his first house, the Villa Fallet, with two other students and his teacher. It was a large chalet in the local style, with colorful patterns. This success led him to build two more similar houses.
In 1907, he began traveling outside Switzerland. He visited Italy, Austria, and Paris. In Paris, he worked for Auguste Perret, an architect who was a pioneer in using reinforced concrete for buildings. Later, he worked in Germany for Peter Behrens, where other famous architects like Mies van der Rohe and Walter Gropius also worked.
In 1911, he traveled again, visiting the Balkans, Greece, and Italy. He filled nearly 80 sketchbooks with drawings of what he saw, including many of the Parthenon. He often wrote about these travels in his books.
In 1912, he started building a new house for his parents. This house, the Jeanneret-Perret house, was bigger and more modern. Its flat, white walls stood out against the traditional houses on the hillside. The inside was open and centered around four pillars, which was a new idea for him. This project was expensive, but it led to another important job: building a large villa for a rich watchmaker in Le Locle.
New Ideas in Architecture (1914–1922)
During World War I, Le Corbusier taught at his old school. He focused on new ways to use modern building materials. In 1914, he started studying how to use reinforced concrete. He had seen it used before, but he wanted to find new ways to build with it.
This led him to create the idea for the Dom-ino House (1914–15). This design used concrete slabs supported by thin concrete columns. A staircase connected each floor. The idea was to quickly build many temporary homes after the war. People could then add their own outer walls using materials found nearby. This system allowed for open floor plans and flexible interior designs.
In 1916, Le Corbusier got his biggest job yet: building a villa for a watchmaker named Anatole Schwob. He used reinforced concrete for the main structure. The house had a large open hall in the center, showing his love for simple, geometric shapes. This project, however, led to arguments with his client over costs and design.
In 1917, Le Corbusier moved to Paris and started an architecture business with his cousin, Pierre Jeanneret. In 1918, he met a painter named Amédée Ozenfant. They thought alike and together created a new art style called Purism. They also started a new magazine called L'Esprit Nouveau.
In 1920, Charles-Edouard Jeanneret started using the name Le Corbusier. This was a new name he chose for himself, showing his belief that people could reinvent themselves. From 1918 to 1922, he focused on his art and theories, not building. In 1922, he and his cousin opened their architecture studio in Paris.
They designed several single-family house models. One was called "Maison Citrohan," named after the car company Citroën. Le Corbusier wanted to use modern industrial methods to build houses, just like cars were made. The Maison Citrohan had three floors, a tall living room, and a sun terrace on the roof. It had large, clear windows and white, plain walls. The furniture was simple, made of metal frames.
Spreading His Ideas (1920–1925)
In 1922 and 1923, Le Corbusier wrote many articles in L'Esprit Nouveau about his new ideas for architecture and city planning. In 1922, he showed his plan for the Ville Contemporaine, a model city for three million people. It featured tall apartment buildings surrounded by parks.
In 1923, he put his essays into his first and most important book, Towards an Architecture. In this book, he shared his ideas for the future of architecture. He said that "a grand epoch has just begun" and that "styles are a lie." He famously wrote, "A house is a machine to live in." The book showed many photos of cars, airplanes, factories, and zeppelin hangars, not just traditional buildings.
The Esprit Nouveau Pavilion (1925)
An important early project was the Esprit Nouveau Pavilion. Le Corbusier built it for the 1925 Paris International Exhibition of Modern Decorative and Industrial Arts. He worked with Amédée Ozenfant and his cousin Pierre Jeanneret. Le Corbusier believed that decorative art was old-fashioned. He wanted to show that modern, mass-produced items were the future.
He built a simple, white box-like building with square glass windows. Inside, it had simple paintings and furniture made in factories. The organizers of the exhibition were not happy and tried to hide the pavilion. But Le Corbusier fought back, and the fence was removed.
Inside the pavilion, he also showed a model of his 'Plan Voisin'. This was a bold plan to tear down a large part of central Paris and replace it with huge, sixty-story office towers and green parks. This idea shocked many people. The plan was never built, but it made people think about how to improve crowded parts of Paris.
In 1925, Le Corbusier also published a book called L'art décoratif d'aujourd'hui (The Decorative Art of Today). In it, he strongly argued against decorative art. He said, "Modern decorative art has no decoration." He believed that useful tools and objects should be simple and functional, not overly decorated. This book helped change how people thought about design, moving towards simpler, more modern styles.
Famous Buildings and Plans (1923–1931)
Le Corbusier's writings and the Esprit Nouveau Pavilion made him famous. He received many jobs to build homes in his "purist style." These included the Maison La Roche (1923–1925) in Paris, which is now a museum. In 1927, he was asked to build three houses in a model city near Stuttgart, Germany. He described this project in his famous essay, Five Points of Architecture.
The next year, he started building the Villa Savoye (1928–1931). This house became one of his most famous works and a symbol of modern architecture. It is a white box resting on thin columns, with long windows that let in lots of light. The main living areas are on the second floor, around an open garden. Ramps lead up to the roof, which also has a garden.
The Five Points of Architecture
The Villa Savoye perfectly showed Le Corbusier's "five points" for modern architecture:
- The Pilotis (Pylons): The building is lifted off the ground by strong concrete stilts. This allows for free movement on the ground and keeps the house dry.
- The Roof Terrace: Instead of a sloped roof, there's a flat roof that can be used as a garden, for sports, or even a swimming pool.
- The Free Plan: Inside, walls don't need to support the building. This means rooms can be arranged freely, and walls can be placed anywhere or left out.
- The Ribbon Window: Since walls aren't load-bearing, windows can be long strips along the entire house, letting in lots of light.
- The Free Façade: The outside walls can be light and open, or made entirely of glass, because the building is supported by inner columns.
Le Corbusier loved the Villa Savoye. He called it "Poetry and lyricism, supported by technique." Even though it had some leaks, it became a very important building in modern architecture.
The Architectural Promenade
Le Corbusier also loved the idea of an "Architectural Promenade." This means designing a building so that as you walk through it, you discover new and surprising views. At the Villa Savoye, walking up the ramps and through the spaces, you experience the house and its surroundings in a special way. This often blurred the line between inside and outside.
City Planning for Everyone (1926–1939)
Le Corbusier became well-known for his ideas. In 1926, he got a chance to build homes for workers in Pessac, France. This project, called the Cité Frugès, became his first test for large-scale housing. It had rectangular blocks of homes with small terraces, set in a garden. He even used panels of brown, yellow, and green to add color. Pessac became a small model for his much larger "Radiant City" projects later on.
Founding CIAM (1928)
In 1928, Le Corbusier helped create the International Congresses of Modern Architects (CIAM). This group brought together leading modern architects from Europe. They met to discuss and agree on common ideas for modern architecture. Their third meeting, held on a cruise ship, led to the Athens Charter. This document outlined how modern cities should be organized and became very important for city planners in the 1950s and 1960s.
The Radiant City (1922–1939)
As the Great Depression hit Europe, Le Corbusier spent more time on his ideas for city design. He believed modern architecture could improve life for working-class people. His "Radiant City" plan, published in 1935, was similar to his earlier ideas. It proposed separating different city functions like industry, housing, and shops into their own planned areas.
In 1929, he visited Brazil and drew plans for Rio de Janeiro. He imagined tall, winding apartment buildings on stilts, like highways with homes inside. He also developed a plan for Algiers in 1931, which included an elevated road with residential units. These plans were never built but sparked many discussions.
In 1935, Le Corbusier visited the United States. He thought New York City skyscrapers were "much too small." He wrote a book about his trip, suggesting American architecture lacked boldness. He continued to write many books, urging people to focus on housing.
In 1928, a French law called for building many new homes. Le Corbusier designed a modular housing unit called the Maison Loucheur. These units were designed to be mass-produced and then put into steel and stone frameworks. This idea of standardized apartment buildings was key to his "Radiant City." However, World War II stopped these plans.
Post-War Projects and Global Influence (1939–1965)
During World War II, Le Corbusier tried to get his projects built, but without success. After the war, he was nearly sixty and hadn't built anything big in ten years. Finally, he got a chance from the Minister of Reconstruction. He was asked to build a large housing complex in Marseille, which had been badly damaged.
This was a huge opportunity for him. He named the building the Cité Radieuse (Radiant City). It was a giant concrete building on strong pylons. It had 337 apartments for 1,600 people. Each apartment was like a puzzle piece, fitting together ingeniously. They had two levels and small terraces. Le Corbusier designed the furniture, carpets, and lamps to be purely functional. The only decoration was the choice of interior colors.
The building was designed to be a complete community. Every third floor had a wide corridor, like an indoor street, with shops, a nursery school, and places for fun. The roof had a running track and a small stage. Le Corbusier said the idea came from a monastery he visited in Italy. He learned that "standardization led to perfection."
The Unité d'Habitation was a turning point for Le Corbusier. In 1952, he was given a high honor, the Commander of the Legion of Honour, on the roof of his new building. He had become France's most important architect.
United Nations Headquarters (1947–1952)
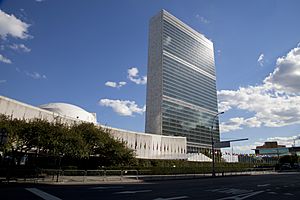
Le Corbusier also helped design the United Nations Headquarters in New York City. He submitted a design, and though another architect's plan was chosen, Le Corbusier worked with Oscar Niemeyer and Wallace K. Harrison on the final design. The building was built mostly according to their combined plan.
Religious Buildings (1950–1963)
-
The convent of Sainte Marie de La Tourette near Lyon (1953–1960).
Even though Le Corbusier was an atheist, he believed architecture could create spiritual places. He designed two important religious buildings: the chapel of Notre-Dame-du-Haut at Ronchamp (1950–1955) and the Convent of Sainte Marie de La Tourette (1953–1960).
The Ronchamp chapel is unique, with a curved roof and thick walls. Le Corbusier wanted it to be a place of "silence, of peace, of prayer." The convent of La Tourette was built with raw concrete. It had a chapel, library, and dormitories. Each living cell had a small balcony looking out. The chapel inside was very simple, a "box of miracles" as he called it, with light coming through small openings.
He also designed the Church of Saint Pierre in Firminy, which was finished after his death. It has a sloping concrete tower with windows that let light into the interior.
Designing Chandigarh, India (1951–1956)
Le Corbusier's biggest project was designing Chandigarh, a new capital city in India. India's Prime Minister, Jawaharlal Nehru, asked him to create a grand, monumental city. Le Corbusier worked with other architects and his cousin, Pierre Jeanneret, who moved to India to oversee the building.
He imagined Chandigarh as "a city of trees, of flowers and water." His plan included areas for homes, businesses, and industry, plus parks and roads. In the center was the capitol complex, with four main government buildings: the Palace of the National Assembly, the High Court of Justice, the Secretariat, and the Governor's Palace.
Le Corbusier used raw concrete for the buildings, leaving the marks from the forms where it dried. He loved how the buildings looked in the light. The High Court of Justice had thick concrete sunshades. The Secretariat was a huge building with a long ramp to the top. The Palace of Assembly had a central courtyard and a large, unique tower on the roof.
Later Works and Legacy (1955–1965)
-
The National Museum of Western Art in Tokyo (1954–1959).
-
The Carpenter Center for the Visual Arts in Cambridge, Massachusetts (1960–1963).
The 1950s and 1960s were tough for Le Corbusier personally, as he lost his wife and mother. But he remained very active. He published books, worked on art, and even collaborated on a sound and light show. He gained more recognition for his work. In 1959, his Villa Savoye was saved from being torn down and declared a historic monument, which was a first for a living architect. In 1964, he received the Grand Cross of the Légion d'honneur, a very high French award.
His later buildings included a small holiday cabin in France, a residential building for students in Paris, and the National Museum of Western Art in Tokyo. He also built his only building in the United States, the Carpenter Center for the Visual Arts at Harvard University.
Le Corbusier died in 1965 at age 77 from a heart attack while swimming. Several projects were still being planned, some of which were completed later by other architects.
Key Ideas
The Modulor System
Le Corbusier created a system called the Modulor. It was a way to measure the ideal living space for people in his buildings. He based it on the proportions of the human body, using ideas from artists like Leonardo da Vinci. He believed this system would make buildings more comfortable and visually pleasing.
The Open Hand Symbol
The Open Hand was a symbol Le Corbusier used often in his architecture. For him, it meant "peace and reconciliation. It is open to give and open to receive." The largest Open Hand sculpture he created is 26 meters (85 feet) tall in Chandigarh, India.
Furniture Design
Le Corbusier believed furniture should be simple, affordable, and mass-produced. He thought furniture should be "useful tools" and "extensions of our limbs." He worked with designer Charlotte Perriand and his cousin, Pierre Jeanneret, to create furniture using materials like tubular steel. Their designs, like the LC4 Chaise Longue, became famous for their modern, functional look.
Criticism and Influence
Le Corbusier was both highly praised and criticized. Some people felt his ideas for urban planning, like tearing down old city parts for new towers, were too extreme. Critics like Jane Jacobs argued that his designs could isolate communities and break social ties.
However, Le Corbusier's ideas had a huge impact worldwide. He changed how people thought about city planning and modern living. He was one of the first to understand how cars would change cities. His plans for large apartment buildings in park-like settings influenced public housing projects in Europe and the United States. Many architects who worked for him went on to become famous themselves, and his ideas shaped cities like Brasília in Brazil.
Fondation Le Corbusier
The Fondation Le Corbusier is a private organization that keeps and honors Le Corbusier's work. It owns his former home and studio, the Maison La Roche, which is now a museum in Paris. The foundation has about 8,000 of his original drawings and plans, plus many paintings and other works. It is the largest collection of his work in the world.
Awards and Honors
- Le Corbusier received the highest French honor, the Legion of Honour, several times, becoming a Grand Officier in 1964.
- He also received the AIA Gold Medal in 1961, a top award for architects in the United States.
- In 1959, the University of Cambridge gave him an honorary degree.
World Heritage Site
In 2016, seventeen of Le Corbusier's buildings in seven different countries were named UNESCO World Heritage Sites. This shows how important his work was to modern architecture around the world.
Memorials
Le Corbusier's face and his unique eyeglasses were featured on the 10 Swiss francs banknote. Many places around the world are named after him, including streets, squares, and museums in Paris, Switzerland, India, and Canada.
Important Works
- 1923: Villa La Roche, Paris, France
- 1926: Cité Frugès, Pessac, France
- 1928: Villa Savoye, Poissy-sur-Seine, France
- 1931: Immeuble Clarté, Geneva, Switzerland
- 1933: Tsentrosoyuz, Moscow, USSR
- 1947–1952: Unité d'Habitation, Marseille, France
- 1949–1952: United Nations headquarters, New York City, U.S. (Consultant)
- 1950–1954: Chapelle Notre Dame du Haut, Ronchamp, France
- 1951: Buildings in Ahmedabad, India (including Sanskar Kendra Museum, ATMA House, Villa Sarabhai, Villa Shodhan)
- 1952–1959: Buildings in Chandigarh, India (including Palace of Justice, Secretariat Building, Palace of Assembly)
- 1957–1960: Sainte Marie de La Tourette, near Lyon, France
- 1962: Carpenter Center for the Visual Arts at Harvard University, Cambridge, Massachusetts, U.S.
- 1964–1969: Firminy-Vert, France (including Unité d'Habitation, Maison de la Culture)
- 1967: Heidi Weber Museum (Centre Le Corbusier), Zürich, Switzerland
Books by Le Corbusier
- 1923: Towards an Architecture
- 1925: Urbanisme (Urbanism)
- 1925: L'Art décoratif d'aujourd'hui (The Decorative Arts of Today)
- 1935: La Ville radieuse (The Radiant City)
- 1942: Athens Charter
- 1948: The Modulor
See also
 In Spanish: Le Corbusier para niños
In Spanish: Le Corbusier para niños
- Butterfly roof
- Mathematics and art
 | Jackie Robinson |
 | Jack Johnson |
 | Althea Gibson |
 | Arthur Ashe |
 | Muhammad Ali |


