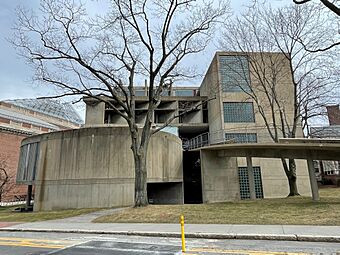Carpenter Center for the Visual Arts facts for kids
Quick facts for kids |
|
|
Carpenter Center for the Visual Arts
|
|

View looking east from Quincy Street
|
|
| Location | Cambridge, Massachusetts |
|---|---|
| Built | 1963 |
| Architect | Le Corbusier |
| Architectural style | Modern |
| NRHP reference No. | 78000435 |
| Added to NRHP | April 20, 1978 |
The Carpenter Center for the Visual Arts is a very special building at Harvard University in Cambridge, Massachusetts. It's unique because it's the only building in the United States that was mainly designed by the famous architect Le Corbusier. He also helped design the United Nations Secretariat Building. This building is one of only two by him in all of North and South America. The other one is the Curutchet House in La Plata, Argentina. Le Corbusier worked with another architect, Guillermo Jullian de la Fuente, on the design. The building was finished in 1962.
Contents
Why the Building Was Built
A New Home for Art
In the mid-1950s, people at Harvard University started thinking about creating a special place for visual arts. A new department for visual arts was formed. This new department needed its own building.
A Generous Gift
A budget of $1.3 million was set for the project. Harvard alumnus Alfred St. Vrain Carpenter and his wife Helen Bundy Carpenter heard about the plan. Their son had just studied at the Harvard Graduate School of Design. The couple decided to donate $1.5 million for the new design center. This generous gift helped the project move forward quickly.
Choosing the Architect
The committee in charge of the project began looking for an architect. At first, they wanted a top American architect. However, José Luis Sert, who was the head of the Graduate School of Design, had a different idea. He suggested his friend and former colleague, Le Corbusier. Even though there were some delays with his schedule and payment, Le Corbusier agreed. He visited Cambridge twice in 1959 to work on the plans.
How the Building Was Designed
Le Corbusier's Special Ideas
Since the Carpenter Center was Le Corbusier's only building in America, he wanted it to show off all his main architectural ideas. He included his "Five Points of Architecture" in its design. He saw it as a fun challenge. He wanted the building to fit in with the older Georgian architecture buildings around it. He also wanted it to be a place where people could easily see and join in artistic activities. He designed a special ramp to let people walk through the building. This way, even if they weren't planning to visit, they would see the art happening inside.
The Unique Shape
After a lot of discussion, a spot was chosen between Quincy and Prescott Streets. The space was quite small. Because of this, the finished building looks like a compact, round shape. It's cut in half by an S-shaped ramp on the third floor. Le Corbusier's first idea had a much bigger ramp. But that design would have split the building too much.
The final design solved this problem. The two halves of the building meet at a central core. This core holds an elevator. The concrete ramp sticks out from this central part. It rests on a few columns called "pilotis." The top of the ramp leads into the middle of the building. From there, you can see different studios and exhibition spaces through glass windows and doors. This lets you see the art and teaching happening inside without disturbing anyone.
Different Views of the Building
The outside of the Carpenter Center looks very different depending on where you stand. From Prescott Street, you can see special sun-shading elements called "brise-soleil." These are placed so you only see their narrow ends.
From Quincy Street, you see wavy patterns called "ondulatoires" on the curved studio wall. These blend in more with the building's curve. If you are on the ramp from Quincy Street, just before you enter, you see a pattern of square and rectangle windows. You also see the brise-soleils and studio spaces. This view is different from seeing the curves of the building's two halves.
- Exterior views of the Carpenter Center
-
View facing southwest as walkway connects to the Harvard Art Museums's expansion
What It's Used For Now
Today, the Carpenter Center is home to Harvard University's Department of Art, Film, and Visual Studies. It's also where the Harvard Film Archive shows movies.
Le Corbusier, the architect, never actually got to see the finished building. He was invited to the opening ceremony, but he couldn't go because he was not well.
A French artist named Pierre Huyghe created a work in 2004 called This Is Not A Time For Dreaming. It explored how the Carpenter Center building was made.
See also
 In Spanish: Centro de Artes Visuales Carpenter para niños
In Spanish: Centro de Artes Visuales Carpenter para niños
 | William Lucy |
 | Charles Hayes |
 | Cleveland Robinson |






