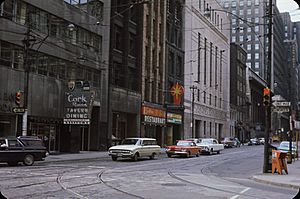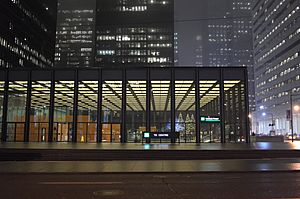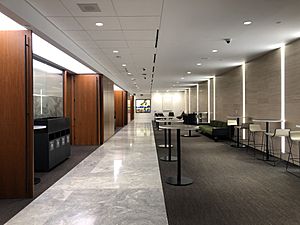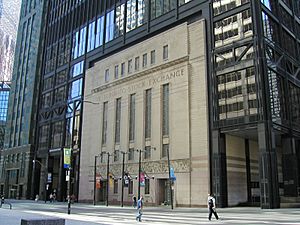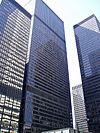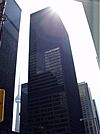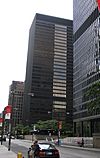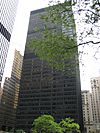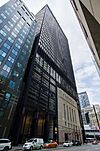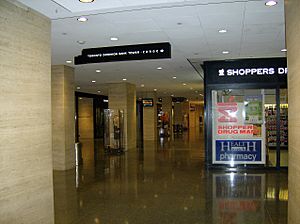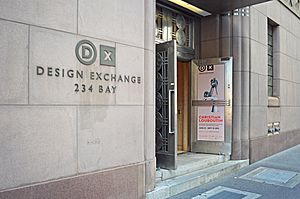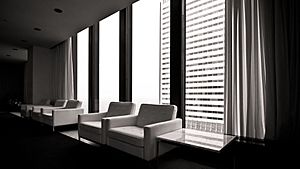Toronto-Dominion Centre facts for kids
Quick facts for kids Toronto-Dominion Centre |
|
|---|---|
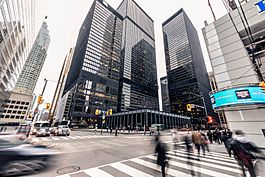 |
|
| General information | |
| Type | Commercial offices |
| Location | King and Bay Street |
| Town or city | Toronto |
| Country | Canada |
| Coordinates | 43°38′52″N 79°22′51″W / 43.6479°N 79.3808°W |
| Construction started | 1964 |
| Completed | 1969 |
| Owner | Cadillac Fairview |
| Management | Cadillac Fairview |
| Height | |
| Antenna spire | None |
| Roof | 47 to 223 m (154 to 732 ft) |
| Top floor | 56 |
| Technical details | |
| Floor count | 22 to 56 |
| Lifts/elevators | TD Bank 32 and 2 freight; TD North 24 and 2 freight; TD West 10 and 2 freight; TD South 16 and 1 freight; EY 13 and 1 freight; 95 Wellington 8 and 1 freight |
| Design and construction | |
| Architect | Ludwig Mies van der Rohe, John B. Parkin and Associates, Bregman + Hamann Architects |
| Developer | Cadillac Fairview Toronto Dominion Bank |
| Main contractor | Pigott Construction |
| References | |
| Designated: | 2003 |
The Toronto-Dominion Centre, also known as TD Centre, is a large group of office buildings in downtown Toronto, Canada. It is owned by Cadillac Fairview. This complex is the main home for the Toronto-Dominion Bank. It also offers office and shopping spaces for many other businesses.
The TD Centre has six towers and a special building called a pavilion. All these buildings are covered in bronze-colored glass and black steel. About 21,000 people work here, making it the biggest office complex in Canada.
The idea for this project came from Allen Lambert, who was the President of the Toronto-Dominion Bank. His sister-in-law, Phyllis Lambert, suggested Ludwig Mies van der Rohe as the main designer. He worked with local architects John B. Parkin and Associates and Bregman + Hamann Architects. The buildings were finished between 1967 and 1991. Mies van der Rohe was given a lot of freedom to design the TD Centre. Because of this, the complex is a great example of his unique style of architecture.
Contents
Building a Landmark: The TD Centre Story
After two banks, the Bank of Toronto and the Dominion Bank, joined together in 1962, they wanted a new main office. This new building would show that the Toronto-Dominion Bank was now a big national bank. Allen Lambert worked with a company called Fairview Corporation (now Cadillac Fairview). This was a new way for a bank to build its headquarters in Canada.
Phyllis Lambert, who was related to Allen Lambert, helped choose the designers. She knew Ludwig Mies van der Rohe from another project. Mies van der Rohe was a famous architect. He did not like the first designs for the TD Centre. He thought it was strange to enter a building through its basement. So, his ideas were chosen instead.
Even though he was called a "design consultant," Mies van der Rohe designed almost everything. The TD Centre shows all the main features of his special style. Choosing Mies and his design made the project very important for Toronto. It showed that Toronto was becoming a major city. This was also Mies van der Rohe's last big project before he passed away in 1969.
Construction of the Towers
To build the TD Centre, many old buildings in downtown Toronto had to be taken down. One of these was the Rossin House Hotel, which was very old and famous. The old Bank of Toronto headquarters was also removed, even though some people wanted to keep it. Parts of the old bank building can still be seen in Guild Park and Gardens in Scarborough.
The first building finished was the Toronto-Dominion Bank Tower in 1967. It is now called the TD Bank Tower. The official opening happened on July 1, 1967. This was during Canada's 100th birthday celebrations. Princess Alexandra, The Honourable Lady Ogilvy, was there for the opening.
At 222.8 m (731 ft), this tower was the tallest building in Canada when it was finished. The banking pavilion and the Royal Trust Tower (now the TD North Tower) were finished in 1968 and 1969. The TD West Tower was added in 1974. It was the first building not designed by Mies van der Rohe. The TD South Tower was built in 1985. Another building at 95 Wellington Street was added in 1987. Cadillac Fairview bought it in 1998 and made it part of the TD Centre. The last building, the Ernst & Young Tower (now 222 Bay Street), was built in 1992. It was built over the old Toronto Stock Exchange building from the 1930s.
TD Centre in the 21st Century
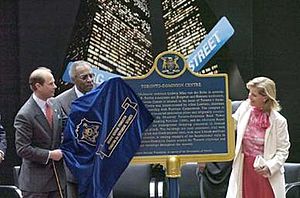
In 2005, the first three buildings and the open spaces of the TD Centre were recognized as important heritage sites in Ontario. Prince Edward, Earl of Wessex, and his wife, Sophie, Countess of Wessex, helped unveil a special plaque. The TD Centre is known as a great example of the International Style of architecture.
The buildings have strong concrete foundations and black steel frames. They have bronze-tinted glass walls and exposed steel beams. Inside, there are beautiful materials like granite, marble, and oak. In 2007, the Royal Architectural Institute of Canada called the TD Centre a "masterpiece of the twentieth century."
In 2017, for the complex's 50th anniversary and Canada's 150th birthday, an artist named Aude Moreau used the buildings as a canvas. She spelled out "LESS IS MORE OR" with lights on the buildings. This was a nod to Mies van der Rohe's famous saying, "Less is more." This art show was the biggest of its kind in the world.
Exploring the TD Centre Site
The TD Centre is like a collection of dark-colored steel and glass buildings. They are set in an open plaza, surrounded by other city buildings. The entire complex is designed using a mathematical grid of 1.5 m2 (16 sq ft).
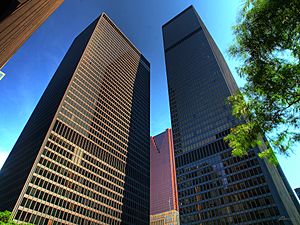
Mies van der Rohe planned three main parts: a low banking pavilion, the main tower, and another tower. They are all placed carefully to create interesting views as people walk through the area. The granite floor of the plaza follows the grid. This helps to connect all the buildings. The same floor material goes inside the buildings, making it feel like the outside and inside are connected. The spaces between the buildings create the plaza and a grassy area.
Phyllis Lambert said that the TD Centre shows "an architecture of movement." She also said that the way light moves across the buildings and how they are arranged is like a symphony.
Over time, more towers were added near the original site. Even though they were not part of Mies's first plan, they fit in well. They create a kind of wall around the open spaces of the centre.
The Banking Pavilion
The banking pavilion is a special building with very tall ceilings. It holds the main branch of the bank. Inside, smaller areas are separated by counters and cabinets. These are made with rich materials like marble, English oak, and granite. The roof is made of strong steel beams. This building was called "among the best spaces Mies ever made" by The Globe and Mail newspaper.
The banking pavilion has a living roof with plants. This helps keep the building cool and reduces water runoff. It also helps improve air quality. This was part of Cadillac Fairview's plan to make the whole complex environmentally friendly.
TD Conference Centre
The area below the Pavilion is now the TD Bank Conference Centre, finished in 2018. This space used to be a movie theatre. It was used for film festivals and other events. Later, it was changed into offices and storage. Now, it is a modern conference centre.
Public Spaces at TD Centre
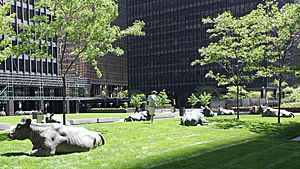
Between the towers are two large open areas called Oscar Peterson Place. The northern part has a formal granite area. The southern part has a lawn and a sculpture called The Pasture by artist Joe Fafard. These open spaces are peaceful places for people who work in the buildings. They also host events like music shows and fundraisers. These plazas were the first large public outdoor spaces provided by a private company in downtown Toronto. The space was named after the famous jazz musician Oscar Peterson.
The Towers of TD Centre
The towers are built in a similar way. They have a steel frame and concrete floors. The main entrance areas are very tall, with large glass windows. The outside walls are made of bronze-colored glass in black steel frames. These glass walls follow the 1.5 m (4.9 ft) by 2.7 m (8.9 ft) grid of the whole site.
The 54th floor of the TD Bank Tower holds the TD Bank's main offices. Mies van der Rohe also designed the inside of this space. It has beautiful wood panels, special cabinets, and his famous furniture like the Barcelona chair.
The 55th floor of the TD Bank Tower used to be a public viewing area. People could see great views of the city and Lake Ontario. This floor was changed into office space when the CN Tower was built in 1976. The CN Tower offered even higher views.
The building at 222 Bay Street includes the old Toronto Stock Exchange building from 1937. This new tower mixes the modern style with the older Art Deco style of the old building. This tower is connected to the TD Bank Tower by a bridge.
Tower Details
Underground Shopping Area
The TD Centre has an underground shopping area. This was the first of its kind in Canada and led to Toronto's PATH system. Mies van der Rohe's design ideas were used here too. He wanted all the shop fronts to have glass panels and black aluminum. Even the signs had to use a special font he designed.
Later, some of these rules were changed. Shops were allowed to use their own signs to be more visible. This caused some discussion among architects.
What's Inside the TD Centre?
The Toronto-Dominion Bank is the main tenant in the office complex.
TD Gallery of Inuit Art
The TD Gallery of Inuit Art is a special art gallery. It is located in the lobby of the TD South Tower. It is open to everyone for free. TD Bank has the world's largest collection of Inuit art. This gallery is a partnership between TD Bank and Cadillac Fairview.
The bank's interest in Inuit art started with Allen Lambert. He worked in Yellowknife in the Northwest Territories. He became very interested in the art made by local artists there. Years later, as Chairman of the bank, he started a project to share Inuit art with more people.
Design Exchange Museum
The building at 222 Bay Street has the historic Toronto Stock Exchange building at its base. Since 1994, this space has been home to the Design Exchange (DX). It is Canada's only museum dedicated to "design excellence." The idea for this museum came from people who wanted a place to celebrate the role of design in society. The Design Exchange was officially opened in 1994.
The Design Exchange has held many exhibitions, talks, and programs. These events teach people about how design affects culture, industry, and business. In 2017, DX held a big festival called Expo for Design, Innovation & Technology (EDIT).
Branding and Signs
The TD Centre has a very detailed system for its signs and branding. Mies van der Rohe chose a specific font called Sans Copperplate Gothic. He believed it showed the calm and order of the buildings. He wanted this font to be used everywhere in the TD Centre. Even today, this font is used on outdoor signs, directions, and other notices.
Originally, this system also applied to the shops in the underground mall. All shop names had to be in white letters on a black background, using Mies's special font. But in the late 1990s, these rules were relaxed. Shops were allowed to use their own signs to attract more customers. This caused some debate among people who care about design and architecture.
In 2015, TD Bank added its green-and-white logo to the top of two towers. Some people thought this went against Mies's simple design vision. However, the city could not stop it because these two towers were built after Mies's death and were not protected as historic buildings.
Special Events and Environment
The TD Centre often takes part in Doors Open Toronto. This event lets visitors see parts of the property that are usually closed to the public. The executive offices on the 54th floor are often shown. In 2019, the newly finished conference centre was featured.
Caring for the Environment
The TD Centre has a very strong environmental program. It works to be very sustainable. In 2004, it helped start the Enwave Deep Lake Cooling System. This system uses cold water from Lake Ontario to cool the buildings. This greatly reduces the need for air conditioning in summer.
In 2009, a "living roof" was installed on the banking pavilion. It has 11,000 grass plants. This roof helps protect the building from heat and reduces storm water runoff. It also helps clean the air. The TD Centre has a high waste recycling rate of 84%. It has also cut its carbon footprint by more than half since 2008.
The complex has reduced its water use for irrigation by 60%. It was one of the first places to use daytime cleaning. This saves energy and makes working conditions better for the cleaning staff. By 2015, all six towers had received high environmental certifications. In 2017, the 222 Bay Street Tower was the first existing building in North America to get a WELL gold-level certification, which focuses on human health and well-being. The TD Centre has been publishing reports about its environmental efforts since 2013.
Images for kids
See also
 In Spanish: Toronto-Dominion Centre para niños
In Spanish: Toronto-Dominion Centre para niños


