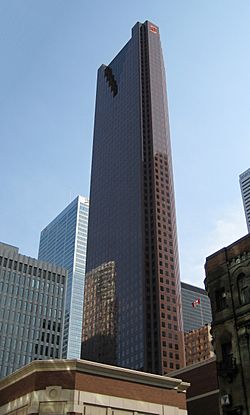Scotia Plaza facts for kids
Quick facts for kids Scotia Plaza |
|
|---|---|

Scotia Plaza in June 2009
|
|
| Alternative names | Scotia Plaza Tower |
| General information | |
| Type | Commercial offices |
| Location | |
| Coordinates | 43°38′57″N 79°22′46″W / 43.64917°N 79.37944°W |
| Construction started | 1985 |
| Completed | 1988 |
| Owner |
|
| Height | |
| Roof | 274.9 m (902 ft) |
| Technical details | |
| Floor count | 68 |
| Floor area | 148,658 m2 (1,600,140 sq ft) |
| Lifts/elevators | 44 |
| Design and construction | |
| Architect | WZMH Architects |
| Developer |
|
| Structural engineer |
|
| Main contractor | PCL Construction |
Scotia Plaza is a very tall office building in Toronto, Ontario, Canada. It is located in the city's main business area, known as the financial district. This area is in downtown and is surrounded by important streets like Yonge Street and King Street West.
Standing at 275 m (902 ft) (about 902 feet) tall, Scotia Plaza is one of the tallest buildings in Canada. It is also one of the tallest in North America. The building is connected to the PATH network, which is an underground walkway system in Toronto. Inside, it has 68 floors of office space and about 40 shops.
A company called Olympia and York built Scotia Plaza. It was made to be an expansion of the main office for Scotiabank, a big Canadian bank. Scotiabank still uses many floors in the building today. Olympia and York owned the building until 1993. Later, Scotiabank and other banks bought the building. Over time, Scotiabank became the main owner.
In 2012, Scotiabank decided to sell the building. It was bought by Dundee Real Estate Investment Trust (now Dream Office REIT) and H&R Real Estate Investment Trust. Later, in 2016 and 2017, parts of the building were sold to KingSett Capital and AIMCo.
Contents
Building Design and Features
The Scotia Plaza building is special because it combines old and new designs. It includes the historic Bank of Nova Scotia Building, which was built between 1946 and 1951. This older part is 115 m (377 ft) (about 377 feet) tall and has 27 floors. It was protected as an important historical building in 1975.
Connecting Old and New
The old building was carefully updated. It is now connected to the new tower by a large, glass-covered area called an atrium. This atrium is 14 stories high. It holds a big banking hall that mixes features from both the old and new parts of the complex. Inside the atrium, there is a 40-metre (131 ft) (about 131-foot) metal structure. It is called the Circle of the Provinces and is where the bank's main branch serves customers.
The Modern Tower
WZMH Architects designed the modern tower. It was built from 1985 to 1988. Digging for the tower went down 33.5 m (110 ft) (about 110 feet). This was the deepest hole dug for a building in Canada at that time. The tower has 68 floors above ground and 6 floors below ground. It has a unique parallelogram shape.
Much of the outside and inside of the tower is covered with Red Napoleon Granite. This special stone came from Sweden and was polished in Italy. The windows are dark glass, framed by the granite. The north and south sides of the building have a stepped design. This gives many floors more "corner offices," which are often preferred. The east and west sides have a deep, stepped-chevron shape near the top.
Instead of a steel frame, the tower uses very strong reinforced concrete to hold it up. The building also has two lower parts that connect to other streets. One part includes the old front of the Wood Gundy Building.
Construction Challenges
During the eight years it took to build Scotia Plaza, it was very important to keep the Bank of Nova Scotia's main office working. The construction teams worked hard to cause as little trouble as possible for the bank's daily business.
Did you know? Scotiabank's vault, which holds gold and other valuable metals, is located deep below Scotia Plaza!
-
Scotia Plaza seen from the Toronto-Dominion Centre
Images for kids
See also
 In Spanish: Scotia Plaza para niños
In Spanish: Scotia Plaza para niños
 | Precious Adams |
 | Lauren Anderson |
 | Janet Collins |









