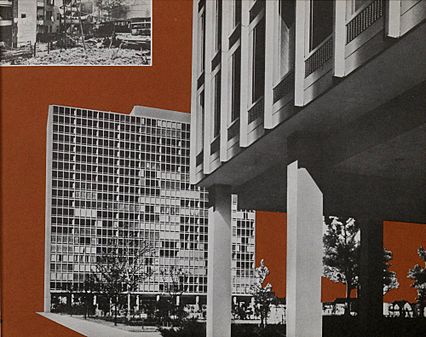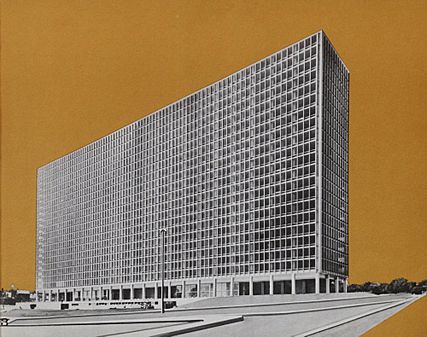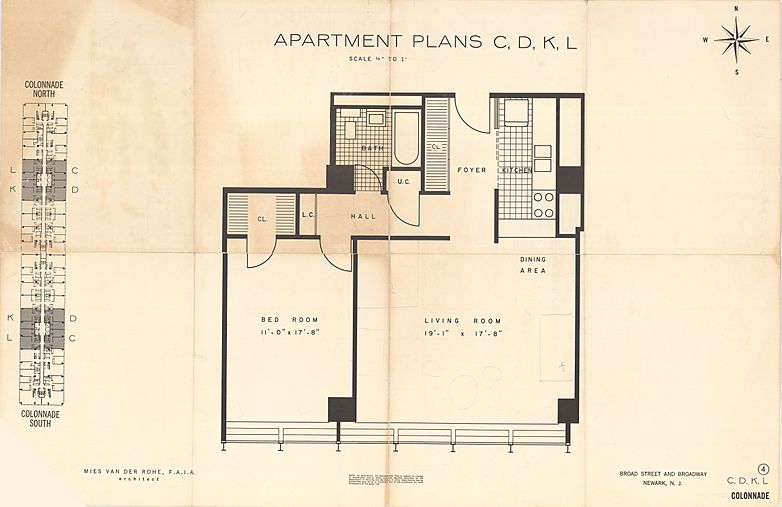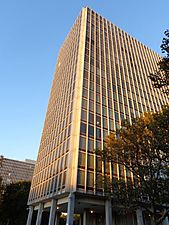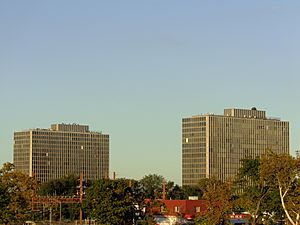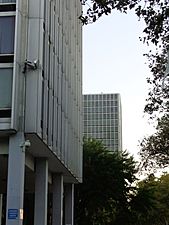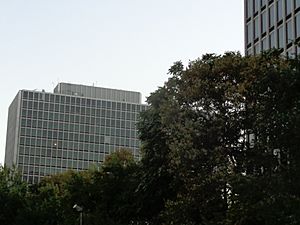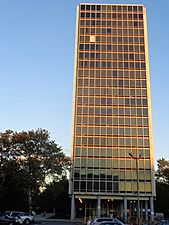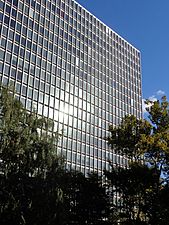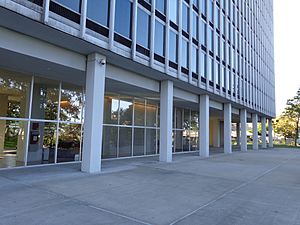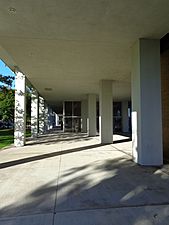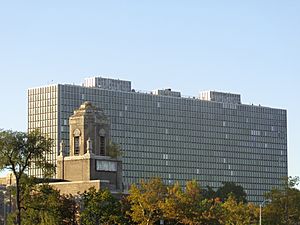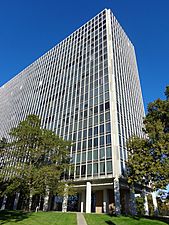Pavilion and Colonnade Apartments facts for kids
Quick facts for kids Pavilion Apartments |
|
|---|---|
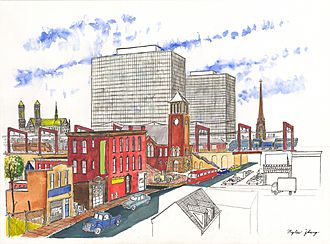 |
|
| General information | |
| Type | 3 High rise apartment buildings |
| Location | 108-136 Martin Luther King Junior Blvd, Newark, NJ |
| Coordinates | 40°45′02″N 74°10′47″W / 40.75056°N 74.17972°W |
| Construction started | 1958 |
| Opening | 1960 |
| Height | |
| Roof | 61.27 m (201.0 ft) |
| Technical details | |
| Floor count | 22 |
| Floor area | ~14,124 sq ft (1,312.2 m2) (214 by 66 ft or 65 by 20 m) |
| Lifts/elevators | 3 (each) |
| Design and construction | |
| Architect | Mies van der Rohe |
| Developer | Herbert Greenwald |
| Other information | |
| Number of units | 340 (each) |
| Colonnade Apartments | |
|---|---|
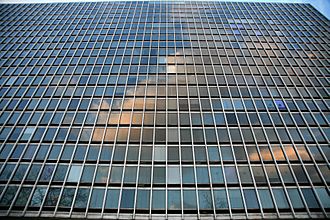
Colonnade Facade
|
|
| General information | |
| Type | High rise apartment |
| Location | 25-51 Clifton Avenue, Newark, NJ |
| Coordinates | 40°45′02″N 74°10′47″W / 40.75056°N 74.17972°W |
| Construction started | 1958 |
| Opening | 1960 |
| Height | |
| Roof | 59.13 m (194.0 ft) |
| Technical details | |
| Floor count | 21 |
| Floor area | ~29,436 square feet (446 feet by 66 feet) |
| Lifts/elevators | 6 |
| Design and construction | |
| Architect | Mies van der Rohe |
| Developer | Herbert Greenwald |
| Other information | |
| Number of units | 560 |
The Pavilion and Colonnade Apartments are three tall apartment buildings in Newark, New Jersey. They are located in different parts of Newark. The Pavilion Apartments are on Martin Luther King Junior Blvd. The Colonnade Apartments are on Clifton Avenue.
These 22-story towers were designed by a famous architect named Ludwig Mies van der Rohe. They opened in 1960 and were first known as Colonnade Park. The buildings show a style called "International Style" or "modernist." This style often features simple, clean lines and lots of glass.
The buildings were planned to bring middle-income families to the area. They are privately owned. The Pavilion Apartments were sold in April 2018.
Contents
Why These Buildings Are Important
The Pavilion and Colonnade Apartments are very important for several reasons. They show how cities planned and developed in the 20th century. They are also great examples of Modernist architecture.
New Jersey's First Urban Renewal Project
This area was New Jersey's first "urban renewal" project. This means it was one of the first big plans to rebuild and improve parts of a city. It took over 10 years to complete. This project involved planning, legal steps, and many people working together.
The area around these apartments has many historic landmarks. These include the Plume House (built around 1725) and Branch Brook Park (created around 1895). Also nearby are the Cathedral Basilica of the Sacred Heart and Newark Broad Street Station. All these places are listed as historic sites.
Designed by a Famous Architect
The towers were designed by Ludwig Mies van der Rohe, one of the most important architects of the 20th century. He worked with a well-known developer named Herbert Greenwald. They also worked on other famous buildings, like the Seagram Building in New York City.
Sadly, Herbert Greenwald died in a plane crash in 1959. This made Colonnade Park their last project together. It is also the only residential building Mies van der Rohe designed in the eastern United States.
About the Buildings
The Colonnade Park has three residential towers. They were designed in the International Style and finished in 1960. They are located near the northern edge of Newark's main business area.
The two buildings called the Pavilion Apartments are next to Broad Street. The larger "double-length" building, the Colonnade Apartments, faces the beautiful Branch Brook Park. These three tall buildings have glass and aluminum exteriors. They offer 1,240 apartments in total.
Unique Design Features
The Colonnade Apartments stand tall above the trees of Branch Brook Park. The two Pavilion Apartments are placed facing each other, about 500 feet apart. Their narrower sides are next to Broad Street, a historic road in Newark since 1666.
From the west, the large Colonnade Apartments look very impressive. The two Pavilion Apartments are spaced out evenly on its sides. The upper floors of these buildings offer views of Downtown Newark and even the Manhattan skyline.
The Colonnade Apartments are shaped like a long rectangle. They measure 446 feet by 66 feet and have 560 apartments. Each section of the building, between two support columns, is 22 feet wide and has four windows.
Each of the two Pavilion Apartments towers is 214 feet by 66 feet. Each has 340 apartments, making 680 total for both. These towers are compact and symmetrical. They have special corner designs that Mies van der Rohe used in other projects. The buildings were made with strong concrete columns to save money. Their glass and aluminum outer layer helps control the inside temperature.
Gallery
-
From left to right: Garden Spires Apartments, Colonnade Apartments, Branch Brook Park, Cathedral Basilica of the Sacred Heart, Pavilion Apartments, Newark Broad Street Station, House of Prayer Episcopal Church and Rectory. Photo taken from One Washington Park office tower.
Pavilion Apartments
Colonnade Apartments
-
Colonnade from Branch Brook Park
 | Chris Smalls |
 | Fred Hampton |
 | Ralph Abernathy |


