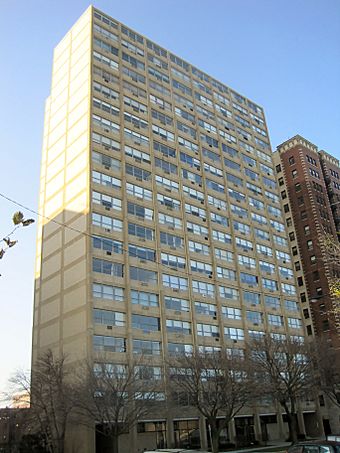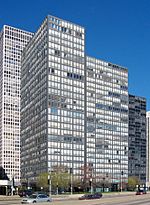Promontory Apartments facts for kids
Quick facts for kids |
|
|
Promontory Apartments
|
|

Promontory Apartments in 2008. The Flamingo-on-the-Lake Apartments is the red tower to the right.
|
|
| Location | 5530–5532 South Shore Dr., Chicago, Illinois |
|---|---|
| Area | less than one acre |
| Built | 1949 |
| Built by | Peter Hamlin Construction Company |
| Architect | Ludwig Mies van der Rohe, Pace Associates |
| Architectural style | International Style |
| NRHP reference No. | 96001281 |
| Added to NRHP | November 21, 1996 |
The Promontory Apartments is a tall building in Hyde Park, Chicago, Illinois, United States. It has 22 floors and was designed by a famous architect named Ludwig Mies van der Rohe. This building was special because it was the first skyscraper Mies van der Rohe ever designed. It also showed off its strong frame on the outside, which was a new idea at the time. This building is a cooperative, meaning residents own shares in the building, and it has 122 homes inside. It looks out over Burnham Park.
Contents
History of the Promontory Apartments
Choosing a Famous Architect
In 1946, a real estate developer named Herbert Greenwald wanted to build a new apartment building in Hyde Park, Chicago. Even though there were other tall buildings nearby, this would be the first new one since the Great Depression. Greenwald wanted a very famous architect to design it.
He first asked Frank Lloyd Wright, but the cost was too high. Then he tried Le Corbusier, who said he wouldn't design buildings in the United States. Eero Saarinen also said no. Finally, he asked Walter Gropius, who suggested Greenwald talk to Ludwig Mies van der Rohe. Mies van der Rohe had offices in Chicago, which was convenient.
Mies van der Rohe was a very important architect at the time. However, he had never designed a tall apartment building before. The project was called "Promontory Apartments" because it was planned for a spot overlooking Promontory Point in Burnham Park.
Designing the Building
Mies van der Rohe came up with a design for the building. He first suggested using a steel frame covered with brick on two sides. On the other two sides, he wanted big windows from floor to ceiling. Greenwald did not like this first idea.
Mies then presented a second design. This one had a concrete frame that would be visible on all sides. It would also have short brick walls and large windows. Greenwald approved this second design.
It was hard for Greenwald to get banks to lend him money for the project. The idea of an apartment building with so much glass was new and seemed risky. But in 1947, he finally got a loan. The Peter Hamlin Construction Company started building that fall.
The project gained attention when a model of the building was shown at the Museum of Modern Art. By the time the building was finished in 1949, all the apartments were sold.
A New Style of Architecture
The Promontory Apartments were the first building by Mies van der Rohe to have its main structure visible on the outside. This idea became a key part of his later work. He had thought about this "exposed skeleton" idea since 1923, but this was the first time it was fully used in a major building.
This building was a very important moment in Mies van der Rohe's career. People in the United States and other countries liked the building a lot. This helped make him even more famous as a top architect. The success of the Promontory Apartments also led Greenwald to ask Mies to design more than ten other apartment buildings.
The building's success encouraged Mies to try more new ideas, especially with steel and glass designs. It also inspired Phyllis and Samuel Bronfman to ask Mies to design the famous Seagram Building in New York City.
In the mid-1960s, some changes were made to the ground floor and air conditioners were added. On November 21, 1996, the building was added to the National Register of Historic Places. This means it is recognized as an important historical place.
Building Design
The Promontory Apartments are next to the Flamingo-on-the-Lake Apartments, which was built in 1927. The Promontory building is shaped like two "T" letters joined together. Each "T" part is like its own building, with separate entrances, elevators, and stairs. This special design was used in many of Mies van der Rohe's future buildings.
From the third floor up, each "T" section has three apartments. These apartments share a small elevator area in the middle. The first floor has a main lobby and two apartments on a slightly raised level. In total, there are 122 apartments. The building also has a basement with areas for maintenance, storage, laundry, and equipment.
 | Janet Taylor Pickett |
 | Synthia Saint James |
 | Howardena Pindell |
 | Faith Ringgold |



