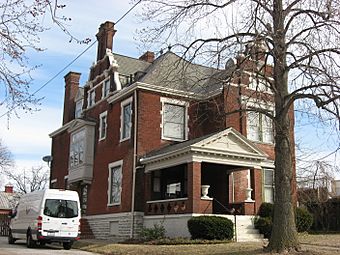A. M. Detmer House facts for kids
Quick facts for kids |
|
|
A. M. Detmer House
|
|

Front of the house
|
|
| Location | 1520 Chapel St., Cincinnati, Ohio |
|---|---|
| Area | Less than 1 acre (0.40 ha) |
| Built | 1885 |
| Architect | Samuel Hannaford |
| Architectural style | Late Victorian, Eclectic Victorian |
| MPS | Samuel Hannaford and Sons TR in Hamilton County |
| NRHP reference No. | 80003046 |
| Added to NRHP | March 3, 1980 |
The A.M. Detmer House is a special old house in Cincinnati, Ohio, United States. It was built a long time ago, in 1885. This house is important because it shows the amazing work of a famous architect named Samuel Hannaford. It's now a historic site, which means it's protected because of its history and design.
Who Was A.M. Detmer?
A.M. Detmer was an important businessman in Cincinnati. He worked for a company called Warburg and Company. This company was known as a "merchant tailor." This means they made very fancy, custom-made clothes for wealthy people.
In 1885, Mr. Detmer decided to build his own house. He chose Samuel Hannaford to design it. Hannaford was a leading architect in Cincinnati. He became very famous for designing the Cincinnati Music Hall in the 1870s. By the time he designed Detmer's house, Hannaford was nearing the end of his independent career.
What Makes the House Special?
The A.M. Detmer House is built with strong brick walls. It sits on a solid stone foundation. The house does not follow just one building style. Instead, it mixes different styles together. This is called "eclectic" architecture.
Some of the unique parts of the house include:
- Three special wall sections at the top called parapets. These look like a mix of gables and dormer windows. They are built in a style called Flemish Revival.
- A front porch with classic Doric columns under a triangular pediment. This porch is around the main entrance.
- Many corbelled chimneys. These are chimneys that stick out from the wall.
The front of the house is two bays wide. A bay is a section of a building. It has decorative stringcourses made of limestone. These are horizontal bands that run along the building. They are part of the Flemish Revival style. There are also small finials on top. These are decorative ornaments. The chimneys, parapets, and the steep hip roof make the house look taller than its actual two and a half stories.
A Protected Historic Site
In 1980, the A.M. Detmer House was added to the National Register of Historic Places. This is a list of important buildings, sites, and objects in the United States. The house was added because its old architecture was very well-preserved.
At the same time, almost 40 other properties in Hamilton County were also added to the Register. This included 14 other houses. All these buildings were designed by Samuel Hannaford or his sons. The Detmer House was built later than some of these. The oldest house designed by Hannaford in the city was built in 1862.



