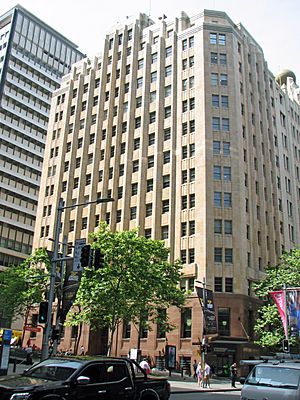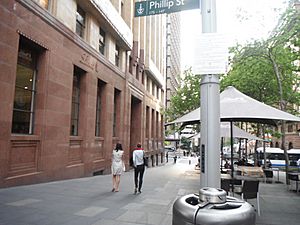APA Building, Sydney facts for kids
Quick facts for kids APA Building |
|
|---|---|
 |
|
| Location | 53-63 Martin Place, Sydney central business district, City of Sydney, New South Wales, Australia |
| Built | 1936 |
| Architect | David W. King |
| Official name: APA Building; Lindt Café | |
| Type | State heritage (built) |
| Designated | 2 April 1999 |
| Reference no. | 682 |
| Type | Commercial Office/Building |
| Category | Commercial |
| Builders | Kell & Rigby |
| Lua error in Module:Location_map at line 420: attempt to index field 'wikibase' (a nil value). | |
The APA Building is an important office building in Sydney, Australia. It is located at 53-63 Martin Place in the city's main business area. This building was designed by David W. King and built in 1936 by Kell & Rigby. Today, the famous Lindt Cafe is on its ground floor. The building is officially recognized for its history and design, being added to the New South Wales State Heritage Register in 1999.
Contents
History of the APA Building
The APA Building was built as the main office for the Australian Provincial Assurance Association Ltd. Its construction was closely linked to the growth of Martin Place itself. On April 8, 1936, Martin Place was extended to Macquarie Street. This created new building spots. The Australian Provincial Assurance Company bought one of these spots in May 1935. They paid a lot of money for it, about £83,000.
A young architect named David W. King was chosen to design the building. He was asked to make a tall building that would fit in with the other buildings nearby. The construction company Kell & Rigby won the contract in February 1936. Work started in June 1936 after five months of digging. The building was made with a strong steel frame and concrete floors. This method allowed them to build the main structure very quickly. The steel frame was finished in just fifteen weeks!
The APA Building officially opened in May 1937. Everyone thought it was a great success. The Australian Provincial Assurance Association used the ground floor and some other levels. Other businesses, like the law firm Allen, Allen and Hemsley, also rented offices there. Even the architect, David King, had his office in the building. There was also a nice restaurant on the lower ground floor.
When World War II started in 1939, many tenants, including the APA, moved out. A government department called the Department of Manpower took over most of the building. During this time, the top floor was finished. Before, only part of it was complete, with the other half used as a roof garden.
After the war ended in 1945, the APA moved back into the building. They stayed there until 1989. The building was sold to new owners in 1987 and again in 1989.
The Lindt Chocolate Cafe
The Lindt Chocolate Cafe is located on the ground floor of the APA Building. In December 2014, this cafe was the site of a very serious event. A situation involving hostages took place there. It was a sad time for Sydney. Many people came to Martin Place to leave flowers and remember those affected. Memorial services were held at nearby churches like St Mary's Cathedral. People also signed condolence books at other Lindt cafes.
What the APA Building Looks Like
The APA Building stands on the south side of Martin Place. It stretches all the way from Elizabeth Street to Phillip Street. The main entrance is on Martin Place. The building has twelve main floors, plus a lower ground floor and a basement. There's also a smaller floor on the roof.
The bottom part of the building is made of shiny red granite. The upper parts are covered in special glazed terra-cotta blocks. These blocks are a light cream color with white speckles. They were chosen because they are strong, keep their color, and clean themselves! There are also deep green terra-cotta bands near the roof.
The building's design has strong vertical lines. These lines run from the second floor all the way up to the roof. This makes the building look tall and grand.
The windows on the office floors are special. They are made of Queensland Maple wood and can be turned inside out for cleaning. Steel windows are used in the light well, which helps bring natural light to the back offices and stairs. The main entrance has stone steps leading to automatic glass doors. The original wooden doors are still there too. Above the entrance, you can see "No. 53" and "APA Building" written on the stone.
Inside the main entrance, the walls are made of cream-colored marble. There are also impressive green columns. The ceiling has a fancy design with a dome for the main light. The original bronze lift doors have been painted over. The main staircase has white marble steps and a green marble handrail.
One cool thing about how the APA Building was built was how fast it went up. Using steel and concrete together made the construction super quick. They didn't use noisy riveting, but bolted the steel together, which was quieter. The steel frame was put up in just fifteen weeks! The concrete floors were poured very fast too, two floors in five days.
Most of the building's main structure is still the same as when it was built in 1937.
Changes Over Time
- 1936: The building was constructed.
- Early 1940s: The western part of the top floor was finished.
- Mid-1960s: A new doorway was added on the corner of Phillip Street and Martin Place. Windows on the lower ground floor were made bigger.
- Late 1970s: Much of the building got air conditioning, and the lift areas were updated.
- 1989: Most of the original "APA" signs were removed, except for the one above the main entrance.
Why the APA Building is Special
The APA Building is important because it helped start the development of the eastern part of Martin Place as a major business area. It was built for the Australian Provincial Assurance Association, who stayed there for over 50 years. The building shows a time when the economy was growing between the Great Depression and World War II. The architect, David W. King, even had his office there for over 30 years.
The APA Building is also admired for its beautiful design. It has great proportions, a lovely facade, and detailed features. It was designed to make Martin Place look grand and important. The way it was built, using steel and concrete, allowed for very fast construction and less noise.
The APA Building was added to the New South Wales State Heritage Register on April 2, 1999, because it met several important standards:
- It shows how history unfolded in New South Wales: The building's construction marked the start of Martin Place becoming a major business hub. It represents a period of economic growth.
- It shows great design and technical skill: The building has high-quality architecture, with balanced proportions and a beautiful facade. Its design helped define Martin Place.
- It can teach us about history: The building's construction methods, like the fast steel and concrete system, were advanced for their time. Its design also allowed for good natural light and air flow.
- It is a rare example: The APA Building is one of the last remaining examples in Martin Place that shows a consistent style and scale from that period.
 | Toni Morrison |
 | Barack Obama |
 | Martin Luther King Jr. |
 | Ralph Bunche |


