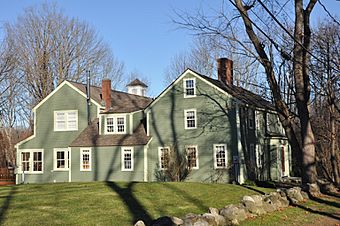Abbot-Stinson House facts for kids
Quick facts for kids |
|
|
Abbot-Stinson House
|
|
 |
|
| Location | 6 Stinson Road, Andover, Massachusetts |
|---|---|
| Area | less than one acre |
| Architectural style | Colonial |
| MPS | First Period Buildings of Eastern Massachusetts TR |
| NRHP reference No. | 90000190 |
| Added to NRHP | March 9, 1990 |
The Abbot-Stinson House is a very old and important house in Andover, Massachusetts. It was likely built in the early 1720s. This was a time when building styles were changing. It went from the very old "First Period" style to the more fancy "Georgian" style. The house first had one main room with a chimney in the middle. Later, more rooms were added to the back in the 1900s. Because of its history, the house was added to the National Register of Historic Places in 1990. This means it's a special place worth protecting.
What Does the Abbot-Stinson House Look Like?
The Abbot-Stinson House is located in a quiet, country part of eastern Andover. It sits at the corner of Stinson and Holt Roads. The main part of the house is made of wood. It has two full floors and an attic space (that's the "2-1/2 story" part).
The roof slopes down on two sides, like a typical house roof. The outside walls are covered with wooden boards called clapboards. A very large chimney stands right in the center of the house. The front of the house faces Stinson Road. It has five sections, or "bays," where windows and doors are placed. The windows on the ends are closer together than the ones in the middle.
The front door has a small, sticking-out entryway. This entryway has a fancy style called "Federal." Over the years, especially in the 1900s, more rooms were added to the back of the house. There is also a separate garage next to the house.
How Old Is the Abbot-Stinson House?
Experts believe the house was built between 1720 and 1726. It was built for a member of the Abbot family. This family was very well-known in the Andover area.
When it was first built, the house was simple. It had one room on each side of the big central chimney. A narrow, winding staircase was located between the front door and the chimney. This staircase still has one of its original main posts. The railings you see now are newer.
You can tell the house is very old by looking at some of its parts. For example, the main wooden beams have special carved edges. The corner posts on the second floor are shaped like old gunstocks.
The room on the west side of the house was probably the kitchen. It had a very large fireplace. This fireplace has since been covered up. This kitchen area was later divided into a closet, a bathroom, and a hallway. This hallway leads to the newer parts of the house added later.
The room on the east side, called the parlor, was a more formal living space. The room directly above it, the parlor chamber, was a bedroom. Both of these rooms have beautiful wooden panels on the walls. Some of the original wooden frame parts are still visible in the old kitchen area.
Why Is the Abbot-Stinson House Important?
The Abbot-Stinson House is a great example of an early American home. It shows how building styles changed from the "First Period" to the "Georgian" style. Because it is so well-preserved and historically important, it was added to the National Register of Historic Places in 1990. This helps protect it for future generations to learn from.



