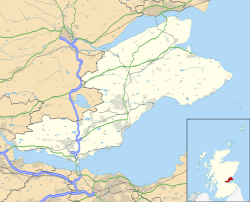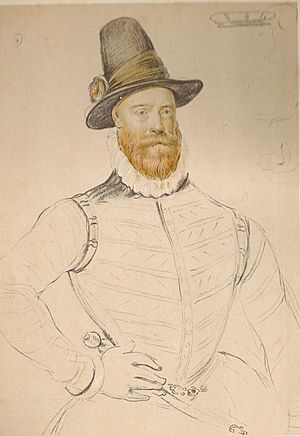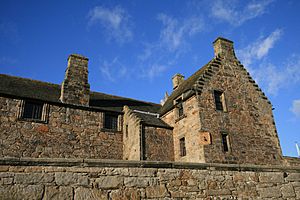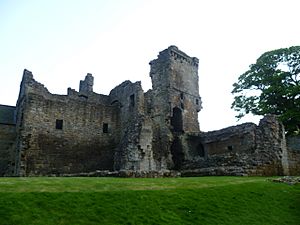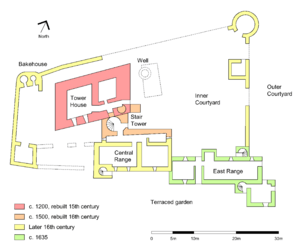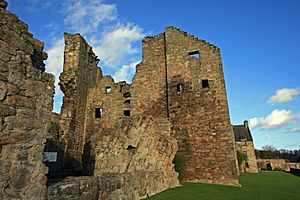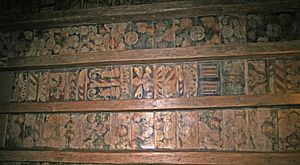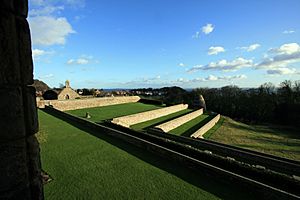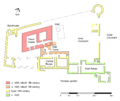Aberdour Castle facts for kids
Quick facts for kids Aberdour Castle |
|
|---|---|
| Aberdour, Fife, Scotland UK grid reference NT192854 |
|
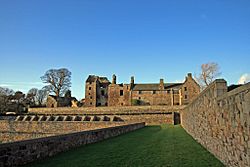
South front of Aberdour Castle; the oldest part is on the left
|
|
| Coordinates | 56°03′19″N 3°17′54″W / 56.0552°N 3.2983°W |
| Type | Tower house with later extensions |
| Site information | |
| Owner | Historic Environment Scotland |
| Controlled by | Earl of Morton |
| Open to the public |
Yes |
| Condition | Partially ruined |
| Site history | |
| Built | c.1200-1635 |
| In use | Until 1725 |
| Materials | Stone |
Aberdour Castle is a fascinating old castle located in the village of Easter Aberdour, in Fife, Scotland. Some parts of this castle were built around the year 1200. This makes Aberdour one of the oldest castles still standing in Scotland, similar to Castle Sween in Argyll.
The very first part of the castle was a simple hall house. It was built on a spot that looked out over the Dour Burn, a small stream. Over the next 400 years, the castle grew bigger and changed its style. It became a tower house in the 1400s and was expanded twice in the 1500s. The last big addition was made around 1635, with beautiful Renaissance designs. The castle also had a walled garden and terraced gardens. These terraces, from the mid-1500s, are some of Scotland's oldest gardens. They offer amazing views across the Firth of Forth towards Edinburgh.
Most of Aberdour Castle was built by the Douglas Earls of Morton. They owned Aberdour from the 1300s and used it as a second home. In 1642, they sold their main home, Dalkeith House. A fire damaged the castle in the late 1600s. Although some repairs were made, the family bought a new house nearby in 1725. After that, the old medieval castle slowly fell into ruin. Today, only the part built in the 1600s still has a roof. The tower has mostly collapsed. Aberdour Castle is now looked after by Historic Environment Scotland. It is open for everyone to visit all year round.
Contents
Castle History
Early Beginnings
The land of Aberdour was first acquired in 1126 by Sir Alan de Mortimer. He married Anicea, the daughter of Sir John de Vipont. Sir Alan built St Fillan's Church next to the castle around 1140. His family likely built the first hall house around 1200, or even earlier.
Later, in the early 1300s, King Robert the Bruce gave Aberdour to his relative, Thomas Randolph, Earl of Moray. Moray's grandson then gave the land to Sir William Douglas of Liddesdale in 1342. In 1351, Sir William Douglas gave Aberdour to his nephew, Sir James Douglas of Dalkeith. The king confirmed this gift in 1361.
In 1386, Aberdour and Dalkeith became one large estate. Dalkeith was the main home, and Aberdour was a second residence. James, the fourth Lord Dalkeith, became the owner in 1456. He was made the Earl of Morton in 1458, before marrying Joanna, a daughter of King James I. The new Earl made the hall house taller and rebuilt parts of it to show his important new status. The second Earl of Morton added more to Aberdour Castle around 1500. He built a new stair tower and a south block.
The 1500s and the Earls of Morton
In 1538, King James V had a disagreement with the 3rd Earl of Morton. The King accused him of not paying his taxes. In 1540, the King sent the Earl away to Inverness. Morton eventually got his lands back, including Aberdour.
The 4th Earl of Morton, James Douglas, took over in 1553. His mother-in-law, Katherine Stewart, lived at Aberdour Castle until 1564. During a war with England, she was allowed to keep soldiers at Aberdour. In 1564, Mary, Queen of Scots, confirmed Morton's right to the lands of Dalkeith and Aberdour.
Morton was involved in some important events in Scottish history. He became a powerful leader, known as the Regent of Scotland, for the young King James VI in 1572. A Regent is someone who rules the country when the king or queen is too young.
During the 1570s, Morton made more changes to the castle. He rebuilt the south block and extended it further south. This created the central part of the castle we see today. He also designed the terraced gardens, taking ideas from famous gardens in England. The Privy Council, a group of royal advisors, even met at Aberdour Castle in August 1576. Morton's time as Regent ended in 1578. He was later accused of being involved in the death of Queen Mary's husband, Lord Darnley. He was executed in 1581.
After Morton's death, his lands changed hands a few times. Eventually, in 1588, the title of Earl of Morton went to William Douglas of Lochleven. King James VI and his wife, Anne of Denmark, even stayed at Aberdour Castle for five days in December 1590.
Later Earls and Castle Changes
William Douglas, the 7th Earl of Morton, inherited Aberdour in 1606. He was a very important official, serving as Treasurer of Scotland from 1630 to 1636. He strongly supported the royal family during a difficult time in Scottish history. However, he spent a lot of his money helping the king. This meant he had to sell Dalkeith, his main home, in 1642.
Earl William built the beautiful Renaissance-style east wing at Aberdour, probably around 1635. Records from 1647 show that this wing had luxurious furniture, carpets, and tapestries. The walled garden was also built in the 1630s, and the terraces were improved. Aberdour became the main home for the Earls after Dalkeith was sold.
The Earls of Morton continued to live at Aberdour, though they were not as powerful as before. In 1688, a fire badly damaged the castle. In 1690, the 11th Earl asked an architect named James Smith to help. Smith looked at the damage and suggested ways to fix and expand the castle. However, these plans were never fully carried out. Repairs were made to the east wing, finishing in 1703.
The Castle's Decline
Soldiers were stationed at Aberdour Castle during a rebellion in 1715. During their stay, another fire caused a lot of damage. In 1725, the Morton family bought a nearby house called Cuttlehill House. They renamed it Aberdour House. The old castle then stopped being a family home.
The east wing was repaired again and used for different things. It was a school room, a barracks for soldiers, and a meeting place for a group called the Freemasons. In 1924, the castle and its gardens were given to the state to be looked after. Historic Environment Scotland now manages it as a place for visitors. The south-east wing was first fixed up as a home for the castle's caretaker. Today, it has a cafe for visitors. The castle is a protected historical site. Its gardens are also listed on the national register of important gardens.
Castle Design and Features
The Tower House
The tower house is the oldest part of the castle. It measures about 16 meters (52 feet) by 11 meters (36 feet). The bottom two floors date back to around 1200. The upper parts were added in the 1400s. We know the original building is very old because of its large stone blocks and the way the walls widen at the bottom. These are signs of early castle building. The original building was a "hall house," probably two or three stories tall. It had a main hall on the first floor and a basement below. It might have been surrounded by a wooden fence for defense.
In the 1400s, two more floors were added. The inside was changed, with vaulted basements (rooms with arched stone ceilings) and a spiral staircase. The top of the walls had a parapet with "machicolations." These were openings through which things could be dropped on attackers below. The tower has suffered major collapses over the years, in 1844 and 1919. Today, only the basement remains, with a small part of the southeast wall still standing tall.
The Central Range
The central range started being built around 1500. It might have been a two-story building with a great hall. Only small pieces of this original building remain. The old entrance to the tower house was blocked. A new entrance was made on the ground floor from the east. A new stair tower with a wide spiral staircase was built at the southeast corner. This stair led to the upper floors of the tower and the central range.
Around 1570, the 4th Earl of Morton rebuilt this section. He extended it further south to create new living spaces. This part, now the three-story central range, has a kitchen and cellar in the basement. Above these are several rooms.
The two bedrooms on the first floor each had their own small rooms and toilets. The western apartment could be reached from the terraced garden. It also had a private stair leading to another room above. This suggests these were the Earl and Countess's private apartments. The top floor, which no longer has its wooden floor, had three more rooms. The outside of this building has a decorative stone strip. One window on the first floor is decorated with carved stone pillars and fancy designs. These are similar to windows at Edinburgh Castle.
The East Range
The east range, built around 1635, is a long, narrow building. It has a short wing that sticks out to the southeast. This is the only part of the castle that still has a roof. The first floor of this wing has a "long gallery." This was a large room used for entertaining guests. In 1647, it had 46 pictures and a musical instrument called a harpsichord. Below the gallery were stables and storage rooms.
In the southeast wing, there are three rooms, one on each floor. They are connected by a spiral staircase. The room on the first floor has a painted ceiling from the 1600s. It is decorated with pictures of fruit, leaves, and family symbols. The southeast wing has stepped gables (the triangular parts of the wall at the end of a roof). It also has a sundial on one corner. The large window of the long gallery is decorated with pillars and a triangular top. The roof was replaced in the 1700s and is lower than the original.
The Castle Gardens
Aberdour Castle has had gardens since at least 1540. The terraced garden was created during the time of the 4th Earl of Morton, who became Earl in 1553. It has four wide, L-shaped terraces. At the bottom of the terraces was an orchard, which was replanted recently.
The full size of the terraced garden was only rediscovered in the 1970s. This happened after parts of the garden had been used for growing vegetables. Digging work between 1977 and 1980 confirmed that the lower terraces, shown on an old map from 1740, had indeed existed. The high walls that held up the terraces were rebuilt in 1981. The terraces were then covered with grass, as the digging did not show what plants were originally there.
A "beehive" shaped doocot, or pigeon house, from the 1500s is located to the south. It has about 600 nesting boxes for pigeons. This 9-meter (30-foot) tall building has four steps. These steps are divided by "rat courses," which are projecting ribs that stopped rats from climbing inside.
The walled garden from the 1600s covers about 5,000 square meters (1.2 acres). Its walls are up to 4 meters (13 feet) high. It is located west of the outer courtyard. It originally had doors in the southwest and northeast corners. These doors have carved decorations. The west door, which led to the terraces, has fancy designs and the Douglas family's heart symbol. The east door, which led to St. Fillan's Church, has the date 1632 carved on it. It also has the initials of the Earl and Countess. A kitchen garden was located across Kirk Lane. There are also "bee boles" in the walls, which are small niches for beehives. A summer house was built into the southeast garden wall in 1675, but it was taken down in the 1700s.
In 1691, a botanist named James Sutherland brought special plants to Aberdour. These included Persian jasmine, tamarisks, and figs. These plants came from the Physic Garden in Edinburgh, which later became the Royal Botanic Garden. A later entrance in the west wall was added around 1740. During World War II, the garden was used for growing vegetables and raising pigs. In the center of the garden, there is a polygonal sundial from the early 1600s. It sits on a base from the 1800s. This sundial was brought to Aberdour before 1887.
Aberdour House
Aberdour House was originally called Cuttlehill. It was built in the 1600s and is dated 1672. Its owner, the Earl of Moray, made it bigger in 1715. The Earl of Morton bought it in 1725. This is when they finally moved out of the old, decaying castle. In 1731, the 12th Earl asked an architect named James Gibbs for ideas to improve the house. We don't know how many of Gibbs' ideas were used. However, the doorway has a style similar to Gibbs' work. By the 1900s, the house was not used much. In the 1990s, it was turned into private apartments. The house is a very important historical building. It used to have its own large gardens. These included a 12-meter (39-foot) tall stone pillar, called an obelisk, built in 1744–45. The 13th Earl built it so he could see it from his estate at Dalmahoy, across the Firth of Forth.
Images for kids
See also
 In Spanish: Castillo de Aberdour para niños
In Spanish: Castillo de Aberdour para niños
 | Selma Burke |
 | Pauline Powell Burns |
 | Frederick J. Brown |
 | Robert Blackburn |


