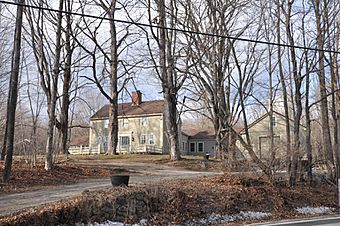Abijah Richardson Sr. Homestead facts for kids
Quick facts for kids |
|
|
Abijah Richardson Sr. Homestead
|
|
 |
|
| Location | Hancock Rd., Dublin, New Hampshire |
|---|---|
| Area | 1.2 acres (0.49 ha) |
| Built | 1795 |
| Architect | Richardson, Abijah |
| Architectural style | Early Republic |
| MPS | Dublin MRA |
| NRHP reference No. | 83004070 |
| Added to NRHP | December 18, 1983 |
The Abijah Richardson Sr. Homestead is a very old house located at 359 Hancock Road in Dublin, New Hampshire. It was built around 1795. This makes it one of the oldest homes in Dublin.
The house was built by Abijah Richardson Sr. He was one of the first people to settle in Dublin. His family became very important in the local area. In 1983, the house was added to the National Register of Historic Places. This is a special list of buildings, sites, and objects that are important in American history.
Contents
What Does the Abijah Richardson Sr. Homestead Look Like?
The Abijah Richardson Sr. Homestead is in a quiet, countryside area of northeastern Dublin. It sits on the west side of Hancock Road, also known as New Hampshire Route 137. The house is about 0.2 miles (0.32 km) north of where Hancock Road meets Spring Street.
How Was the House Built?
The house is a two-and-a-half-story building. It is made from a timber frame, which means it has a strong wooden skeleton. The roof is gabled, meaning it slopes down on two sides, forming a triangle at each end. It has a chimney in the middle of the house. The outside walls are covered with clapboards, which are long, thin boards that overlap.
The front of the house, called the facade, is designed in a balanced way. It has five sections, or bays, on the first floor. There are three bays on the second floor. These bays are placed evenly around the main front door.
Special Design Features
The house has a wide cornice, which is a decorative molding along the top of the walls. It also has simple corner pilasters. These are flat, decorative columns that look like they are part of the wall. These features suggest that parts of the house were updated in the 1800s. These updates likely added Greek Revival style touches. This style was popular in the 19th century and often used elements from ancient Greek buildings.
A part of the house, called an ell, sticks out from the back. An ell is a wing of a building that forms an "L" shape. This ell connects the main house to a shed and a barn. The shed and barn were also built a long time ago, either in the late 1700s or early 1800s.
Who Was Abijah Richardson Sr.?
The Abijah Richardson Sr. Homestead was built around 1795. Abijah Richardson was a soldier who fought in the American Revolutionary War. After the war, he moved to Dublin from Woburn, Massachusetts. When he first arrived, he lived in a log cabin nearby.
Changes Over Time
When the house was first built, it had a simple style. This style was a mix of late Georgian and early Federal architecture. These were popular building styles in America during the late 1700s and early 1800s.
Later, Abijah Richardson's son, Malachi, probably added the Greek Revival features. The Richardson family owned this house for a very long time, until 1968. Many other properties that belonged to the Richardson family in the 1800s can still be found in the area today.



