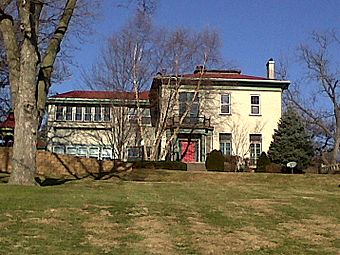Abner Davison House facts for kids
|
Abner Davison House
|
|
 |
|
| Location | 1234 River Dr. Davenport, Iowa |
|---|---|
| Area | 2 acres (0.81 ha) |
| Built | 1912 |
| Architectural style | Italianate Prairie School |
| MPS | Davenport MRA |
| NRHP reference No. | 84001341 |
Quick facts for kids Significant dates |
|
| Added to NRHP | July 27, 1984 |
The Abner Davison House is a beautiful old mansion in Davenport, Iowa. It sits on the east side of the city, looking out over the mighty Mississippi River. This house is special because it's listed on the National Register of Historic Places since 1984. This means it's an important building in American history. It's also on the Davenport Register of Historic Properties since 1997, showing its local importance too.
Contents
Discover the History of the Abner Davison House
The Abner Davison House has a long and interesting past. It has seen many owners and changes over the years.
Who Was Abner Davison?
Abner Davison was a lawyer in Davenport. He had the first part of this house built around the mid-1850s. It was built right next to the home of Ambrose Fulton. At that time, Davison worked with another lawyer named David S. True. Later, in the 1890s, he partnered with Joe R. Lane.
Changes Over the Years
After the Davison family passed away, a man named Charles Crowe bought the house. In 1912, he hired a famous local architecture company, Temple & Burrows. They designed a large new section for the west side of the house.
Later, in 1934, Charles A. Ruhl bought the house. His family was well-known for their insurance and real estate business in the area. For the last 15 years his family owned it, the house was rented out to different people.
From Home to Inn and Back Again
In 1986, two couples bought the house together. They turned it into a charming place called the River Oaks Inn Bed and Breakfast. It stayed a bed and breakfast until 1997.
In 2007, the house was given to Gilda's Club of the Quad Cities. This organization helps people affected by cancer. By 2020, Gilda's Club decided it was better to focus their money on programs at local hospitals. So, they sold the house that same year. The new owner plans to turn this historic building back into a private home.
Exploring the Architecture of the Davison House
The Abner Davison House is unique because it combines two different building styles. It was built in two main stages, which gives it a special look.
Original Italianate Style
The first part of the house was built in the late 1850s or early 1860s. It was designed in the Tuscan form of the Italianate style. This style was very popular for wealthy people's homes in Davenport back then. This original section is the cube-shaped part on the east side of the house.
Prairie School Addition
The two-story section on the west side was added much later, in the early 1900s. This addition shows the Prairie School style. Even though it's a different style, it shares some features with the older part, like the hipped roof. However, its windows are arranged in long, horizontal rows, which is a key sign of Prairie School design.
Bringing Styles Together
Both parts of the house are connected by their stucco outside walls. Originally, the older part of the house might have had a small tower called a cupola on top. It also likely had decorative brackets under the roof edges, called eaves. These features are no longer there. Today, the only remaining fancy part is the porch with its columns.



