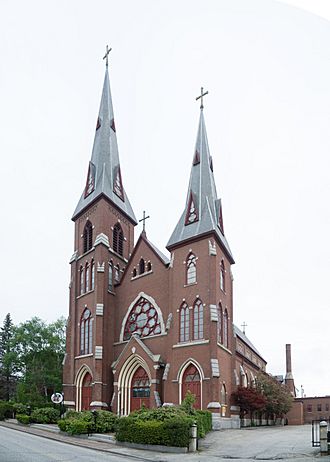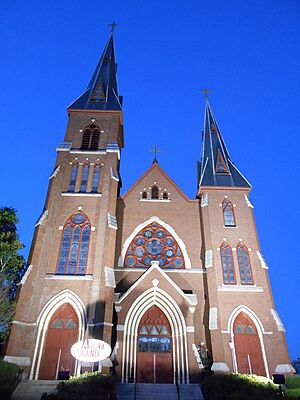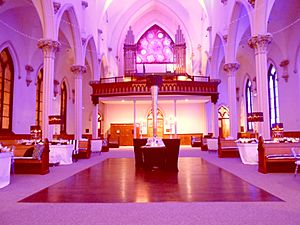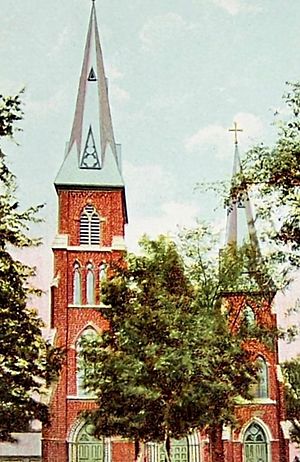Agora Grand Event Center facts for kids
Quick facts for kids Agora Grand Event Center |
|
|---|---|
 |
|
| Former names | St. Patrick's Church |
| General information | |
| Type | Event center |
| Location | 220 Bates Street, Lewiston, Maine, |
| Coordinates | 44°05′41″N 70°12′44″W / 44.094837°N 70.212183°W |
| Construction started | 1887 |
| Completed | 1890 |
| Owner | Andrew Knight |
| Design and construction | |
| Architect | Patrick Keely |
The Agora Grand Event Center is a large place for events in Lewiston, Maine. It is also the second-tallest building in the state.
The Agora Grand used to be St. Patrick's Church. This church was built a long time ago, starting in 1887. The last church service was held there in October 2009. It is super tall, about 220 feet to its highest point! That makes it the second-tallest building in all of Maine.
A person named Andrew Knight bought the old church in March 2014. He worked hard to fix it up and opened it as the Agora Grand in May 2016. He even won an award for saving the building! His own wedding was the first one held there.
In 2014, Andrew Knight also changed the old church rectory into a small hotel. A rectory is where the church's priest used to live. The old church building has a special room for funerals and a basement crypt. The church's first priest, Monsignor Thomas Wallace, was buried in the crypt from 1906 to 2007. In 2015, the crypt was turned into a very unique hotel room. It is said to be the world's first "crypt hotel room."
A Look Back: The Church in 1896
In 1896, a magazine called The Sacred Heart Review described the church. It said the church was a beautiful Gothic building made of brick. It had strong granite foundations. The church was in a great spot, facing a public park. It stood tall over the lower parts of the city.
The church had two graceful spires. One spire was 220 feet tall, and the other was 160 feet tall. The building was 180 feet long and 65 feet wide. It could comfortably seat 1,000 people. The side walls were decorated with white granite.
See Also
 | Sharif Bey |
 | Hale Woodruff |
 | Richmond Barthé |
 | Purvis Young |




