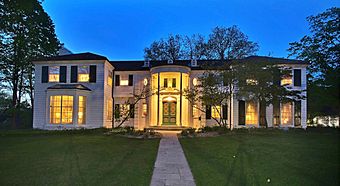Albert C. and Ellen H. Neufeld House facts for kids
Quick facts for kids |
|
|
Albert C. and Ellen H. Neufeld House
|
|

Albert C. and Ellen H. Neufeld House
|
|
| Location | West Whitney Street Allouez, Brown County, Wisconsin, United States |
|---|---|
| Built | 1941 |
| Architect | Clarence O. Jahn of Foeller, Schober, Berners, Safford, and Jahn |
| Architectural style | Georgian Revival |
| NRHP reference No. | 100002611 |
| Added to NRHP | June 15, 2018 |
The Albert C. and Ellen H. Neufeld House is a special old home in Allouez, Wisconsin. It was built for an important family in the area. This historic house is located in Brown County, United States.
Contents
Meet the Neufeld Family
Albert Neufeld was a successful businessman. He worked in the lumber industry in Wisconsin. He also helped start the Fort Howard Paper Company. His family was also an early investor in Kimberly-Clark.
Albert's family came to Green Bay in 1848. They traveled all the way from Germany by sailing ship. His family helped create the East Side Moravian Church in Green Bay. Mrs. Neufeld's family arrived from Ireland in 1865.
Both Mrs. Neufeld and her daughter, Mary Ellen Neufeld Martin, were very active. They were long-time members of The Green Bay De Pere Antiquarian Society. Mrs. Martin even led the society as its Governor from 1972 to 1975. She also helped start the Heritage Hill Foundation.
Exploring the Neufeld House
Albert and Ellen Neufeld built their house between 1940 and 1941. It is a large home designed in the Georgian Revival style. This style often features grand, symmetrical designs. The house sits on a big piece of land.
Mr. and Mrs. Neufeld worked with architect Clarence O. Jahn to design their dream home. Albert Ebner helped decorate the inside. Lowell Hansen designed the beautiful outdoor areas. Jens Jensen, a famous landscape designer, also gave advice on the gardens.
Inside the House
The inside of the house has many special details. The dining room walls are covered with unique wallpaper. It shows old scenes from the American Revolution. The library features beautiful wood paneling. This wood is called quarter sawn Appalachian white oak.
One interesting thing about the house is that it has no hallways. All the rooms connect through open areas called galleries. You can see straight through the house for 260 feet! This long view ends at a lovely grape arbor outside.
Featured in Magazines
In 1976, the house's interior was updated by Carleton Varney. After that, the famous magazine Architectural Digest featured the house. It appeared in their November 1977 issue. The house was also included in the magazine's 100-year anniversary edition in 1999.
Historic Recognition
The Wisconsin Historical Society recognized the house's importance. They placed it on the State Register of Historic Places on February 16, 2018. Later, it was added to the National Register of Historic Places on June 15, 2018. This means it is a very important historic building.

