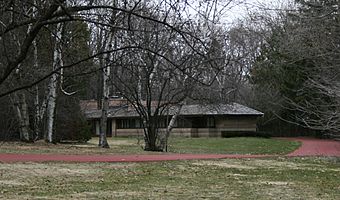Albert and Edith Adelman House facts for kids
Quick facts for kids |
|
|
Albert and Edith Adelman House
|
|
 |
|
| Location | 7111 N. Barnett Ln., Fox Point, Wisconsin |
|---|---|
| Area | 2.5 acres (1.0 ha) |
| Built | 1948 |
| Built by | Claude Debbink |
| Architect | Frank Lloyd Wright |
| Architectural style | Usonian-like |
| NRHP reference No. | 05000951 |
| Added to NRHP | August 26, 2005 |
The Albert and Edith Adelman House is a special home in Fox Point, Wisconsin. It was designed by the famous architect Frank Lloyd Wright and built in 1948. This house is a great example of his unique style.
Contents
The Adelman Family Home
In 1948, Albert "Ollie" Adelman and his wife Edith had three young sons. Their names were Lynn, Gary, and Craig. Ollie asked Frank Lloyd Wright to design a home for his family. They wanted the house to cost around $75,000.
Albert's father, Benjamin Adelman, owned a big laundry and dry cleaning business. Frank Lloyd Wright designed several projects for the Adelman family. This included a laundry plant and homes for Benjamin and Albert. However, only two of these designs were actually built. One was this house, and the other was the Benjamin Adelman Residence in Phoenix.
Designed by a Famous Architect
Frank Lloyd Wright first designed a very grand house for the Adelmans. It had brick walls and a tile roof. But this design would have cost $325,000, which was too much for the family's budget. So, Wright changed his plans. He made the design smaller to fit what the Adelmans could afford.
A Special Design for a Family
The Adelman house mixes two of Wright's famous styles. It has the long, low shape of his early Prairie school homes. It also uses his Usonian ideas. Usonian homes were designed to be easy to take care of.
The house is built from buff-colored concrete blocks and cypress wood. These materials are great because they don't need paint or plaster. The roof is made of hand-split cedar shakes. It also has wide overhangs, which are parts of the roof that stick out.
Frank Lloyd Wright also designed many things inside the house. He created shelves, wardrobes, desks, and even sofas. The house is about 170-foot (52 m) long. It has three bedrooms at one end. The kitchen and dining room are at the other end. In the middle, there is a large living area. A covered walkway connects the house to the garage, making the building shaped like an "L".
Where is the House?
This house sits on a long piece of land that is about 2.5-acre (1 ha). It is set far back from the road. You reach it by driving down a long, winding driveway. One end of the property has a deep, wooded ravine. The house is at the back of the lot, looking out over this ravine. It faces south and southeast to get the most natural sunlight.
Keeping the House Beautiful
The Adelman house is still lived in by members of the Adelman family. In 2015, Kubala Washatko Architects restored the house. This means they carefully fixed it up to keep it looking its best.
- Storrer, William Allin. The Frank Lloyd Wright Companion. University Of Chicago Press, 2006, ISBN: 0-226-77621-2 (S.308)
 | Kyle Baker |
 | Joseph Yoakum |
 | Laura Wheeler Waring |
 | Henry Ossawa Tanner |



