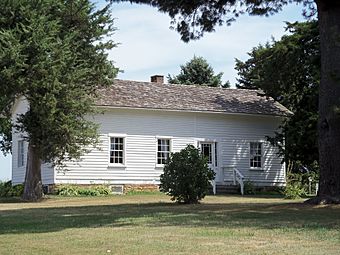Alexander Brownlie House facts for kids
Quick facts for kids |
|
|
Alexander Brownlie House
|
|
 |
|
| Location | 206 Pine St. Long Grove, Iowa |
|---|---|
| Built | 1839, 1846 |
| Architect | Alexander Brownlie |
| Architectural style | Vernacular |
| NRHP reference No. | 76000809 |
| Added to NRHP | December 22, 1976 |
The Alexander Brownlie House, also known as the Sod House, is a special old building in Long Grove, Iowa, United States. It's important because it shows how homes were built long ago. This historic house has been officially listed on the National Register of Historic Places since 1976. This means it's recognized as a significant part of American history.
Contents
Discovering the Brownlie House
The Alexander Brownlie House tells a story about how homes changed over time. It shows us what rural (countryside) buildings looked like from the early days of pioneers up to the early 1900s. It's a great example of how people built their homes with the materials they had.
Who Built This Pioneer Home?
In the late 1830s, two brothers, Alexander Brownlie and James Brownlie, came to settle in this part of Scott County. Alexander Brownlie built the first part of this house in 1839. He used a strong base made of limestone rocks.
Building with Clay and Grass
The very first part of the house was made from special bricks. These bricks were created from molded clay mixed with grass. This is why it's sometimes called the "Sod House." After the bricks were in place, thin strips of wood called lath were attached with square nails. Then, plaster was put over the lath to make the walls smooth. The outside of the house was covered with wooden boards called clapboard.
How the House Grew Over Time
The Alexander Brownlie House didn't stay the same. It changed and grew as the years passed.
Adding More Space in 1846
In 1846, Alexander built a new section onto the east side of the house. This part was a 2½-story (two main floors and a half-story attic) structure made of wood. It also had "brick nogging," which means bricks were used between the wooden frames for extra strength. The original chimney was removed to make a doorway connecting the old and new parts of the house. The main front door was also moved to a new spot on the original part of the house.
The Final Addition After 1893
After 1893, a third section was added to the north side of the house. This made the house look like the letter "L" from above. This new part was also built with a wooden frame. Over many years, the second floor and this third addition were removed. This means the house looks a bit different today than it did in its largest form.
 | William Lucy |
 | Charles Hayes |
 | Cleveland Robinson |



