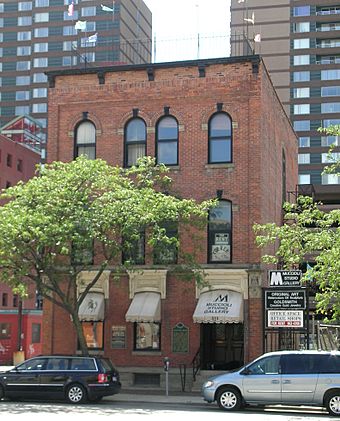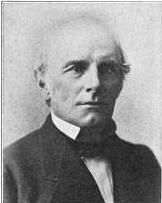Alexander Chapoton House facts for kids
|
Alexander Chapoton House
|
|
 |
|
| Location | 511 Beaubien Street Detroit, Michigan |
|---|---|
| Built | 1885 |
| Architect | Alexander Chapoton |
| Architectural style | Queen Anne |
| NRHP reference No. | 80001919 |
Quick facts for kids Significant dates |
|
| Added to NRHP | March 10, 1980 |
The Alexander Chapoton House is a special type of house called a Queen Anne style row house. It's located at 511 Beaubien Street in Downtown Detroit, Michigan. This house was added to the National Register of Historic Places and became a Michigan State Historic Site in 1980.
Who Was Alexander Chapoton?
Alexander Chapoton came from one of Detroit's oldest families. His ancestor, Jean Chapoton, was a surgeon in the French army. Jean arrived in Detroit in 1719 and stayed there until he passed away in 1762.
Many years later, Alexander Chapoton inherited his father Eustache's business. It was a masonry business, which means they worked with bricks and stone. Alexander also inherited a lot of money. He made his business even bigger and became an important builder in Detroit.
He helped construct many buildings, including the Globe Tobacco Building. Alexander also served on the Water Board. He was even chosen to be on a group that picked the architect for the Michigan state capitol building. Alexander's son, Alexander Jr., later joined the family business. He ended up inheriting even more money than his father.
Alexander Chapoton built this house in the late 1870s. He planned for it to be a rental property, meaning he would rent it out to other people. However, Alexander Chapoton himself lived in the house until he died in 1893.
About the House
The Alexander Chapoton House is a three-story building made of brick. Its foundation is right at the edge of the sidewalk. The basement is made of stone and lifts the first floor several feet off the ground.
The front of the house looks a bit uneven, which is typical for its style. The windows have different brick and stone decorations above them on each floor. It's thought that there used to be metal panels between the first and second floors. These panels were removed when the house was renovated.
Inside, the house has an interesting layout. It has a large living area, common in Victorian homes. Many original features are still there. These include the decorative trim, the main staircase, and the fireplace in the parlor.
Later Years of the House
When this house was built, it was one of many similar homes on Beaubien Street. Over the years, the area around the house changed a lot. Many buildings were torn down to make way for new businesses. This happened a lot in the 1960s and 1970s. Because of these changes, only a few of the old row houses are left. The Alexander Chapoton House is one of the last examples of its style in the city.
For many decades, the house was used as a rooming house. This means different people rented individual rooms there. In the 1980s, someone bought the house and fixed it up. Today, the first floor is an art gallery. There are art studios in the basement. The upper floors are used as offices.
See also
 In Spanish: Casa Alexander Chapoton para niños
In Spanish: Casa Alexander Chapoton para niños
 | James Van Der Zee |
 | Alma Thomas |
 | Ellis Wilson |
 | Margaret Taylor-Burroughs |


