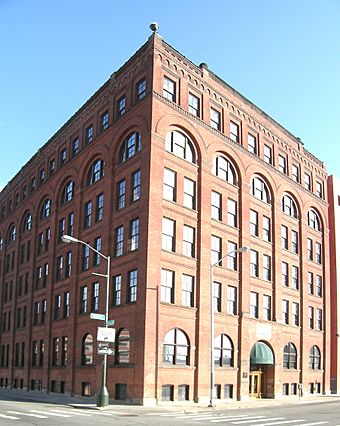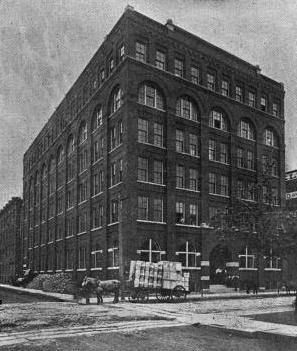Globe Tobacco Building facts for kids
Quick facts for kids |
|
|
Globe Tobacco Building
|
|
 |
|
| Location | 407 E. Fort St., Detroit, Michigan |
|---|---|
| Built | 1888 |
| Architect | William Scott & Company |
| Architectural style | Romanesque |
| NRHP reference No. | 84000442 |
| Added to NRHP | November 13, 1984 |
The Globe Tobacco Building is an old factory building in Detroit, Michigan. It's located at 407 East Fort Street. This building is special because it's the oldest tobacco factory still standing in Detroit. It is also listed on the National Register of Historic Places, which means it's an important historical site.
Contents
A Look Back: The Globe Tobacco Building's Story
Detroit's Tobacco Boom
In the late 1800s, the tobacco industry was very important in Detroit. By the 1890s, it was the biggest industry in the city! The Globe Tobacco company started in 1871. It was founded by O. P. Hazard, Thomas McGraw, Hiram Walker, and William Moore.
The company first operated on Atwater Street. By 1878, they were making about 300,000 pounds of tobacco every year. The company officially became a corporation in 1880. By 1883, their production grew to over 1,300,000 pounds each year.
Building a New Factory
By 1888, the company had grown too big for its old building. So, they decided to build a new factory. They hired Alexander Chapoton to construct the new building. Construction started in 1888.
By 1892, Globe Tobacco was producing 2.5 million pounds of tobacco annually. However, by 1916, the building was given to trustees. By 1925, the Globe Tobacco Company went out of business.
Later Uses of the Building
After the tobacco company closed, many small businesses rented parts of the building. This continued from 1916 until the 1970s. The building was recognized as a historic place in 1984. It was added to the National Register of Historic Places.
At one point, a company called Real Times Media had its main office here. This company owns several newspapers for the Black community in the US. In 1984, Redstone Architects designed the plans to change the building into office spaces. In 2014, Rock Ventures bought the building. They renovated it again to create offices for different technology and small businesses.
Building Design: Globe Tobacco Architecture
Style and Materials
The Globe Tobacco Building was designed by William Scott & Company. Alexander Chapoton was the builder. It is a six-story building made of red brick. It has a Romanesque mill-style design. This means it looks like an old factory with strong, simple features.
The building has very strong walls made of masonry (bricks and stone). It also has a heavy timber roof and floors. These features helped protect it from fire.
Exterior Features
The front of the building is divided into five sections, called bays. In the middle section on the south side, there is a large entrance archway. It's about one and a half stories tall. Two concrete spheres sit on either side of this archway.
On the first floor, the other sections have large arched windows. Tall, flat columns called pilasters run up the building from the first to the fourth floor. They start with a limestone block at the bottom. At the top, they connect to round-arched windows on the fifth floor.
A decorative brick pattern, called denticulation, separates the sixth floor from the floors below. The sixth floor is different; it's not divided into bays. Instead, it has evenly spaced rectangular windows separated by more pilasters.
Interior Construction
Above the sixth floor, square brick panels stick out slightly. This helps support the heavy roof timbers and protects the building from fire. Inside, the heavy timber floor beams are spaced about four feet apart. They are held up by strong horizontal beams called girders. This design creates fireproof layers between each floor.
See also
 In Spanish: Globe Tobacco Building para niños
In Spanish: Globe Tobacco Building para niños
 | Laphonza Butler |
 | Daisy Bates |
 | Elizabeth Piper Ensley |


