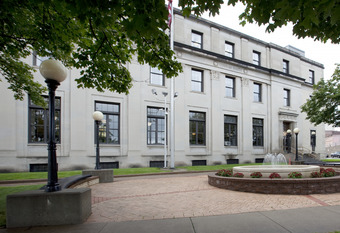Alexander Pirnie Federal Building facts for kids
Quick facts for kids |
|
|
U.S. Post Office, Court House and Custom House
|
|

Alexander Pirnie Federal Building, September 2003
|
|
| Location | 10 Broad St., Utica, New York |
|---|---|
| Built | 1928-1929 |
| Architect | Office of the Supervising Architect under James A. Wetmore |
| Architectural style | Stripped Classicism |
| NRHP reference No. | 15000609 |
| Added to NRHP | September 17, 2015 |
The Alexander Pirnie Federal Building is a historic building in Utica, New York. It has been used as a post office, a courthouse, and a custom house. In 1984, it was named after Congressman Alexander Pirnie. This important building was added to the National Register of Historic Places in 2015. This means it's recognized for its historical and architectural value.
Contents
What the Building Looks Like
The Alexander Pirnie Federal Building is located in downtown Utica. It takes up an entire city block. The building is made of light-colored limestone and brick. It was built between 1928 and 1929. It's a great example of a style called Stripped Classicism. This style uses simple, clean lines, like older Greek and Roman buildings, but without a lot of fancy decorations.
The building has three main floors, plus a basement. The outside walls are mostly light brown brick. However, the bottom part and the front center are covered in limestone. All the windows are double-hung, meaning they slide up and down. The original wooden window frames have been replaced with bronze ones.
The Front (Broad Street Side)
The front of the building, facing Broad Street, is about 166 feet long. It has eleven sections, called "bays." The bottom part of the building acts like a base for tall, flat columns called pilasters. These pilasters go up two stories and have fancy tops, like those found in the Corinthian order of ancient Greek architecture. They support a decorative band called an entablature that runs along the top of the facade.
Right in the middle of this band, you can read the words "Post Office," "Court House," and "Custom House." There are two main entrances at each end of the front. They have granite steps and are framed by more flat columns, but these are simpler, in the Tuscan order. The top of the building has a simple decorative edge, called a cornice, and a slanted slate roof.
The Sides (John and Franklin Streets)
The side of the building facing John Street (east) is about 161 feet long. It has thirteen bays. The bottom is limestone, and the rest is brick. The decorative band from the front continues along this side, separating the second and third floors. The roof is also slanted and covered in slate.
The side facing Franklin Street (west) looks very similar to the east side. However, the back part of the third floor is taller here. This extra height is needed for the courtroom inside.
The Back (Catherine Street)
The back of the building, facing Catherine Street, is about 166 feet long. It has fifteen bays and is covered entirely in brick. There's a loading platform at the back, which was used for the postal workroom.
Inside the Building
The main public lobby is one of the most impressive parts of the building. The floor is made of terrazzo, which is a mix of marble chips and cement. It has borders of red and white marble. Large arched openings lead to stairways.
The courtroom is another very important space. It's on the third floor and is about 17 feet high. What's special is that the original cork-tile floor and all the original furniture are still there! The walls are covered in beautiful walnut wood panels. Above the panels, there's a decorative band called an architrave with carved blocks called triglyphs. The judge's and clerk's desks are also made of walnut with classic designs.
Building Facts and History
This location has been home to Utica's Post Office since 1882. The current building was planned in 1927. It was designed by the Office of the Supervising Architect under James A. Wetmore. This office was in charge of designing all public buildings at the time.
Building Size
Here are some facts about the building's size:
- Total Floor Area: 93,646 square feet
- First Floor Area: 28,917 square feet
- Number of Stories: 3
- Building Height: 58 feet
Construction Timeline
- 1928-1929: The building was originally constructed.
- 1963: New bronze entry doors were added.
- 1966: The slate on the roof was replaced.
- 1983: The second floor was updated.
- 1986: Major work was done on the building's site.
- 1987: More repairs and changes were made.
Why This Building Is Important
The Alexander Pirnie Federal Building is very important to Utica. It has served as the city's main Post Office, Custom House, and Courthouse for almost 50 years. Because it's so large and located right at the edge of downtown, it's a well-known landmark in the area.
Architecturally, it's a great example of Stripped Classicism. This style was popular for public buildings in the 1920s and 1930s. It's a simpler, less decorated version of the Neo-Classical Revival style. Its clean, classic look makes it stand out from the many older, more decorated Victorian buildings in downtown Utica.



