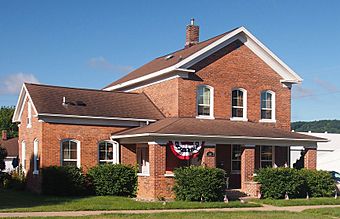Alexander Thoirs House facts for kids
Quick facts for kids |
|
|
Alexander Thoirs House
|
|

The Alexander Thoirs House from the northeast
|
|
| Location | 329 West 2nd Street, Wabasha, Minnesota |
|---|---|
| Area | Less than one acre |
| Built | 1868–1870 |
| Architectural style | Greek Revival |
| MPS | Red Brick Houses in Wabasha, Minnesota, Associated with Merchant-Tradesmen MPS |
| NRHP reference No. | 89000372 |
| Designated | May 15, 1989 |
The Alexander Thoirs House is a very old and special brick house in Wabasha, Minnesota, USA. It's the oldest brick house still standing in the city! It was built in two parts, first in 1868 and then more was added in 1870. A successful local shoemaker named Alexander Thoirs had it built for himself.
This house is important because it shows the kind of brick homes that successful business people built in Wabasha in the 1800s. It was added to the National Register of Historic Places in 1989. This means it's recognized as a special place in history and architecture. It's a great example of Greek Revival architecture and shows how important early merchants were to Wabasha.
Contents
What Does the House Look Like?
The Alexander Thoirs House is built with a wood frame, but it has a brick outer layer called a "veneer." The main part of the house has two stories and is shaped like a rectangle. There's also a smaller, one-and-a-half-story section attached to one side. This makes the whole house look like a "T" from above.
The bottom part of the house, called the foundation, is made of limestone covered with cement. A porch stretches across the front of the main part of the house. It also wraps around to connect with the side section. The house sits on a corner lot and faces the northeast.
Unique Style of the House
The house doesn't have a lot of fancy decorations. Its main style comes from its Greek Revival architecture. You can see this in the special "gable returns" on the roof. Gables are the triangular parts of a wall under a sloping roof.
Other parts of the Greek Revival style include low-sloping roofs and a layout where the main hallway is on one side. The overall size and shape of the house also fit this style. However, the brick veneer and the rounded "arched" windows are a bit unusual for Greek Revival homes.
History of the Alexander Thoirs House
Alexander Thoirs was an immigrant from Scotland. He had this house built for himself in 1868, soon after he moved to Wabasha. Two years later, in 1870, he had more work done on the house. This is probably when the "T"-shaped side section was added.
Alexander Thoirs became a successful shoemaker and bootmaker in Wabasha. He was one of the business owners who helped make Wabasha an important place for buying finished goods in the region. This happened even before trains arrived in the area. The way the house was built, using a brick veneer and softer bricks, shows that building and manufacturing were still developing back then. It also shows that it was hard to get more refined building materials.
Changes Over Time
The front porch was added to the house in the 1920s. At some point, an open porch on the south side was replaced with an enclosed wooden one. A simple roof was also added to the back of the house to create a basic carport for cars.
The Thoirs House is the oldest of about 20 brick homes from the 1800s that are still standing in Wabasha. These brick homes were all built by the first two groups of successful business people in the city. They have a unique look compared to the fancy wooden Victorian architecture found in most other towns in Minnesota. Over time, it seems that building with brick became a local choice in Wabasha, even though the city wasn't a major brick maker like Lake City or Red Wing.



