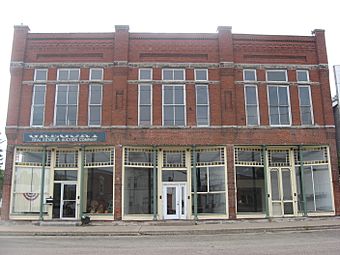Alexis Opera House facts for kids
Quick facts for kids |
|
|
Alexis Opera House
|
|
 |
|
| Location | 101--105 N. Main St., Alexis, Illinois |
|---|---|
| Area | less than one acre |
| Architectural style | Romanesque |
| NRHP reference No. | 87001267 |
| Added to NRHP | July 30, 1987 |
The Alexis Opera House is an old theater building in Alexis, Illinois. It is located at 101–105 N. Main Street. This building was a busy place from 1889 until 1920. It hosted many different shows and community events. Because of its history, it was added to the National Register of Historic Places on July 30, 1987. This means it is a special place worth protecting.
Contents
What is the Alexis Opera House?
The Alexis Opera House was not just for opera. It was a place where people gathered for all kinds of entertainment. Think of it like a community center and a theater combined. It brought fun and learning to the town of Alexis for many years.
How the Opera House Began
The opera house was built in 1889. A businessman named William S. Weir built it. He also owned the Bank of Alexis. The very first show happened on November 1, 1889. A group called the May Bretonne Company performed there.
What Happened at the Opera House?
The Alexis Opera House was a very active place.
- It hosted many traveling shows. These included plays, music groups, and speakers.
- The theater tried to have a new show every three weeks.
- It was also used for important community events.
- For example, Alexis High School held its graduation ceremonies there every year. This continued until the building closed.
- Many public meetings and local performances also took place there.
- In the 1910s, even religious services were held in the building.
Why Did the Opera House Close?
The opera house closed its doors in 1920. The state's fire marshal ordered it to close. This was because of safety problems. The building did not have a fire escape. Also, its seats were not attached to the floor. The owner at the time, William A. McKnight, thought it would cost too much to fix these issues. So, the opera house never reopened as a theater. However, McKnight continued to use parts of the building. He ran a funeral parlor and a hardware store in the ground-floor shops until 1950.
What Does the Building Look Like?
The Alexis Opera House was designed in a style called Romanesque Revival. This style often uses round arches and strong, heavy walls.
Key Features of the Building
- It is a two-story building.
- The first floor has three separate shops.
- The theater itself is on the second floor.
- The front of the building is divided into sections. These sections show where the three shops are.
- The shop entrances are made of glass and set back from the street. They are supported by columns.
- The second floor is built with bricks.
- Tall brick columns, called piers, go up through the roof. They separate the sections on the second floor.
- Each section on the second floor has three sets of windows. There is one wide set in the middle and two narrower sets on the sides.
- Limestone bands, called coursing, are used to decorate the top and bottom of the second-story windows. They also separate the upper windows from the lower ones.
- The roof has a decorative brick wall at the top, called a parapet.
 | Jackie Robinson |
 | Jack Johnson |
 | Althea Gibson |
 | Arthur Ashe |
 | Muhammad Ali |



