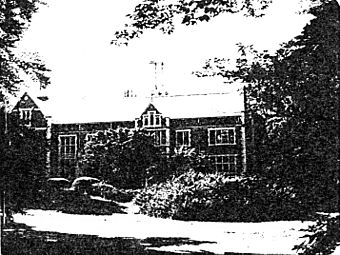Alfred Douglass House facts for kids
Quick facts for kids |
|
|
Alfred Douglass House
|
|
 |
|
| Location | 76 Fernwood Rd., Brookline, Massachusetts |
|---|---|
| Built | 1910 |
| Architect | Patch, Charles; Olmsted Bros. |
| Architectural style | Medieval Revival |
| MPS | Brookline MRA |
| NRHP reference No. | 85003261 |
| Added to NRHP | October 17, 1985 |
The Alfred Douglass House was a special old house in Brookline, Massachusetts. It was built in 1910. This house was once part of a large property called the Fernwood estate.
It was first used as a home for the people who worked for Alfred Douglass. The house was a great example of a style called Jacobethan architecture. This style mixes different old English building looks. The Alfred Douglass House was added to the National Register of Historic Places in 1985. This means it was recognized as an important historical building. Sadly, the house is no longer there. It was taken down and new buildings were put up in its place.
About the Alfred Douglass House
The Alfred Douglass House was located in a part of southern Brookline called Buttonwood Village. It was in the northwest corner of what used to be the big Fernwood estate. The large estate was later divided into smaller pieces of land.
This house was reached by the main road that went through the old estate. This road is now called Fernwood Road. The house stood near the northwest corner of the property.
What Did It Look Like?
The house was two and a half stories tall. It was made of wood and had a special outside look. The walls were covered in stucco, which is a type of plaster. It also had decorative half-timbering. This means it had wooden beams showing on the outside walls.
The front of the house had three big gables. Gables are the triangular parts of a wall under a sloping roof. These gables were decorated with fancy Gothic-style wood carvings. The main front door was under a small roof supported by large brackets.
Who Lived There?
The house was designed by an architect named Charles Patch. It was built in 1910 for Alfred Douglass. Mr. Douglass was a businessman who had retired from New York. He bought the large country estate from Caroline and William Gardiner. Caroline Gardiner's father, Thomas Handasyd Perkins, owned the estate right next door.
The Alfred Douglass House was originally built as the servant quarters for Mr. Douglass's main Fernwood estate house. This means it was where the staff who worked for the family lived. In 1930, the house was made bigger by Sidney W. Winslow Jr. It was changed from a duplex (two separate homes) into one single-family home. Mr. Winslow's son lived in the house for several years after that.



