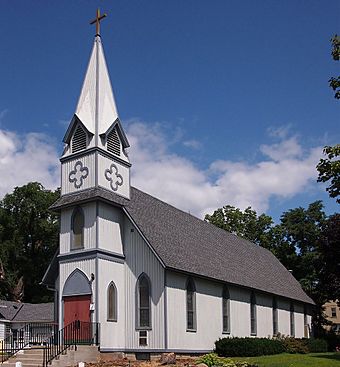All Saints Episcopal Church (Northfield, Minnesota) facts for kids
Quick facts for kids |
|
|
All Saints Episcopal Church
|
|

All Saints Church from the southwest
|
|
| Location | Washington and 5th Sts., Northfield, Minnesota |
|---|---|
| Area | less than one acre |
| Built | 1866 |
| Built by | S.B. Hoag, Charles Anderson, Henry B. Martin |
| Architectural style | Gothic Revival |
| MPS | Rice County MRA |
| NRHP reference No. | 82003027 |
| Added to NRHP | April 6, 1982 |
All Saints Episcopal Church in Northfield, Minnesota, is a very old and important church. It is listed on the National Register of Historic Places, which means it's a special building recognized for its history. This church is also the oldest one in Northfield.
Contents
The History of All Saints Church
Starting the Church in Northfield
The church community, called a parish, began in 1858. This was just two years after the town of Northfield was started by John W. North in 1856. At first, the church members held their services in a building called the Northfield Lyceum.
In 1866, a leader named Reverend Solomon S. Burleson worked hard to collect money. He wanted to build a new church home for everyone. The first priest in charge was Reverend James Lloyd Breck, who came from a nearby church group in Faribault.
Designing the Church Building
No one knows for sure who designed the church building. Some people think that Bishop Henry Benjamin Whipple might have helped. He was very interested in how buildings were designed.
The church was built in a style called Gothic Revival. This style often looks like old European churches. The building has a wooden frame and uses a special type of siding called board and batten. In 1869, children in the Sunday School classes worked together to buy a bell for the church tower.
Growing and Changing Over Time
The church building was made bigger ten years later, in 1879. They added twenty feet to make it longer. This expansion was needed because many new students came to Carleton College in Northfield. More people meant the church needed more space!
Not many big changes happened to the church after 1879 for a long time. In 1982, a group of people decided to fix up the inside of the church. They wanted to make it look like it did when it was first built. This work included fixing the windows and making the floors look new. They also replaced the church pews with new ones that looked like the original designs. In the same year, 1982, the church was officially added to the National Register of Historic Places.
Recent Updates to the Church
In January 2013, the church announced plans for a big expansion. This project was designed by SMSQ Architects and built by Northfield Construction Company. The plan was to keep the historic part of the church building. However, they planned to remove some newer parts at the back. In their place, they built a new two-story addition, adding about 12,000 square feet of space. Church leaders hoped to start this work in April 2013 and finish it before Christmas that year.
 | Jewel Prestage |
 | Ella Baker |
 | Fannie Lou Hamer |



