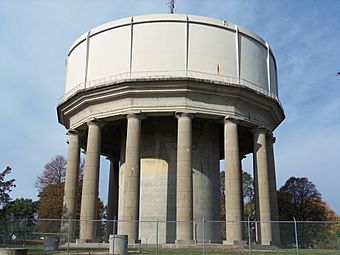Allen Hazen Water Tower facts for kids
Quick facts for kids |
|
|
Allen Hazen Water Tower
|
|
 |
|
| Location | 4800 Hickman Rd. Des Moines, Iowa |
|---|---|
| Area | 5 acres (2.0 ha) |
| Built | 1930-1931 |
| Architect | Everett & Hazen Clinton Mackenzie |
| Architectural style | Classical Revival |
| NRHP reference No. | 04000819 |
| Added to NRHP | August 11, 2004 |
The Allen Hazen Water Tower is a special old building in Des Moines, Iowa. People also call it the Municipal Water Tower. It's on the west side of the city. This tower is so important that it was added to the National Register of Historic Places in 2004. This list keeps track of America's most historic places.
Contents
History of the Des Moines Water Tower
Building the Tower
Des Moines needed a way to store water for its growing city. The very first water storage building was finished in 1891. It was located at Seventeenth and Crocker Streets. The Allen Hazen Water Tower was built later, in 1931. The older building was taken down in 1939.
Who Designed It?
The new water tower was designed by Clinton Mackenzie. He was an engineer from New York. His company was called Everett & Hazen. One of the partners in this company was Allen Hazen. He was a very important person in making water safe to drink. He helped the Des Moines Water Works in the 1920s. Allen Hazen also watched over the tower's construction. He sadly passed away just before the tower was finished. The tower was named in his honor.
A Unique Landmark
Even though Des Moines has other places to store water, this is the only true water tower in the city. Long ago, a big arrow was painted on top of the tower. This arrow helped guide pilots flying to the Des Moines International Airport.
Architecture of the Water Tower
How It Was Built
The Allen Hazen Water Tower is made from strong concrete and steel. It stands about 110 feet (34 m) tall. This huge tower can hold 1.7 million gallons of water. That's a lot of water!
Its Special Style
The designers, Everett & Hazen, chose the Neoclassical style for the tower. This style looks back to the old water systems of Ancient Rome. The bottom part of the tower has 15 concrete columns. These columns are called Tuscan columns. They hold up the top part of the base.
Design Changes
The first plans for the tower were a bit different. They wanted 16 columns at the base. They also planned for a row of columns around the tank. This would have hidden the water tank. Other decorations were also removed before building. These included special brackets and moldings. In the end, the water tank is visible. Its overlapping parts match the vertical lines of the columns below. An antenna sits on top of the tower today. It shows how old styles and new technology can work together.



