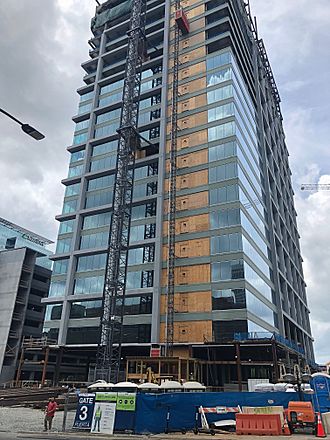Ally Charlotte Center facts for kids
Quick facts for kids Ally Financial Center at Tryon Place |
|
|---|---|

Ally Center progress as of 2019.
|
|
| General information | |
| Status | Under construction |
| Type | Office, and Hotel |
| Location | 601 South Tryon Street, Charlotte, North Carolina |
| Coordinates | 35°13′22″N 80°50′54″W / 35.2229°N 80.8484°W |
| Groundbreaking | Q1 2018 |
| Completed | 2021 (scheduled) |
| Cost | Over $100 Million |
| Height | |
| Roof | 427 ft (130 m) |
| Technical details | |
| Floor count | 26 Floors |
| Floor area | 742,000 sq ft (68,900 m2) |
| Design and construction | |
| Architect | Little Diversified Architectural Consulting |
| Developer | Crescent Communities |
The Ally Charlotte Center is a very tall office building being built in uptown Charlotte, North Carolina. It has 26 floors and will be about 427 feet (130 meters) high when it's finished in 2021. This building is designed to be a modern place for businesses and will also include a fancy hotel.
What is the Ally Charlotte Center?
The Ally Charlotte Center is a large construction project in Charlotte. It's not just an office building; it's a whole complex! It will have:
- Lots of office space for companies.
- A 350-room JW Marriott hotel, which will be the first JW Marriott in North Carolina.
- About 25,000 square feet of space for restaurants and shops.
- An 8-story parking garage for cars.
Who will use the building?
Ally Financial is a big company that will use a lot of space in the building. They have rented about 400,000 square feet. This means they plan to move all their employees who work in Charlotte to this new building once it's ready in 2021.
Where is it located?
The Ally Charlotte Center is located at 601 South Tryon Street in Charlotte. This spot was once planned for another large building, but now it will be home to the Ally Charlotte Center.
 | Aurelia Browder |
 | Nannie Helen Burroughs |
 | Michelle Alexander |

