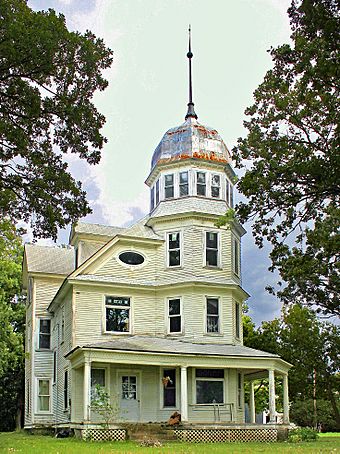Almond A. White House facts for kids
Quick facts for kids |
|
|
Almond A. White House
|
|

Front of the house
|
|
| Location | Cleveland and Beaulieu Sts., Motley, Minnesota |
|---|---|
| Area | 2.7 acres (1.1 ha) |
| Built | 1902 |
| Architectural style | Queen Anne |
| NRHP reference No. | 86000330 |
| Added to NRHP | March 13, 1986 |
The Almond A. White House is a special old house in Motley, Minnesota. It was built in 1902. This house looks very different from other buildings in town. People even call it the Motley Castle because of its unique style!
The house was likely built as a quiet getaway for Mr. A.A. White. He was a businessman who worked with lumber. Today, the house is still a beautiful landmark in Motley. It was added to the National Register of Historic Places on March 13, 1986. This means it's an important historical building.
Contents
What Makes the House Special?
The Almond A. White House is located on the east side of Motley. It sits on a wooded piece of land. The house faces west. There are also other buildings on the property, like a garage and a barn.
Queen Anne Style
The house is built in the Queen Anne style. This style was popular around the time it was built. It often includes towers, porches, and different textures. The Almond A. White House has two main floors and a big attic. It's shaped like a rectangle.
The Tower
One of the coolest parts of the house is its tall tower. It's shaped like an octagon, which means it has eight sides. This tower is at the southwest corner of the house. It rises four stories high! The very top floor of the tower has a sunroom. The roof of the tower is shaped like a bell. It's covered with metal. On top of the tower is a metal decoration called a finial. It also works as a lightning rod.
The Porch and Details
Another important part is the large porch. It wraps around the front of the house. It goes all the way to the dining room on the south side. The porch has strong columns. These columns are called Tuscan columns. The porch also has fancy trim. There are special arched parts called pediments. These mark the main entrance and a side entrance.
The outside walls of the house are covered with clapboard siding. This is a type of wooden board. Some parts of the house stick out. These parts go all the way up to the attic. They have their own pointed roofs.
Inside the House
On the first floor, you would find a living room, a library, a dining room, and the kitchen. There was also a "summer kitchen" at the back. This was a separate kitchen used in warmer months. The bedrooms are on the second floor. Even the attic has rooms! These rooms get light from windows in the gables. Gables are the triangular parts of a roof. There are also windows in the tower and some dormers. Dormers are windows that stick out from the roof.
Most windows in the house can be opened from both the top and bottom. Some of the main rooms have bigger windows. These windows have colorful glass in their upper parts.
Foundation and History
The house sits on a strong foundation. It's made of cut fieldstone. This is stone found naturally in fields. On the dining room side, there's a stone block. It has the initials "A. W." and the year "1902" carved into it. This shows when the house was built.
The Almond A. White House has been kept in great condition. The only big change to the outside was replacing the old wooden roof shingles. They were changed to asphalt shingles.
 | Anna J. Cooper |
 | Mary McLeod Bethune |
 | Lillie Mae Bradford |



