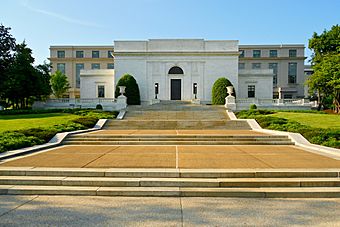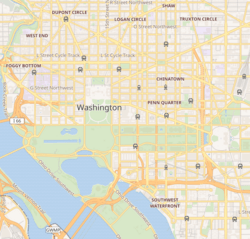American Institute of Pharmacy Building facts for kids
|
American Institute of Pharmacy Building
|
|

American Institute of Pharmacy Building in 2012
|
|
| Location | 2215 Constitution Ave., NW., Washington, D.C. |
|---|---|
| Built | 1932 |
| Architect | Pope, John Russell; George A. Fuller Co. |
| Architectural style | Classical Revival, Beaux Arts |
| NRHP reference No. | 77001497 |
Quick facts for kids Significant dates |
|
| Added to NRHP | August 18, 1977 |
The American Institute of Pharmacy Building is a beautiful and important building in Washington, D.C.. It is also known as the American Pharmaceutical Association Building or the American Pharmacists Association Building. This building serves as the main office for the American Pharmacists Association, which is a group for pharmacists in the United States.
It stands out on Constitution Avenue because it's the only private property in an area mostly surrounded by government land. Because of its historical and architectural importance, it was added to the National Register of Historic Places in 1977.
Contents
History of the Pharmacy Building
Designing a Landmark Building
The American Institute of Pharmacy Building was designed by a famous architect named John Russell Pope. It was finished in 1933. The building has one main story with a full basement that is partly above the ground. It is built with steel and brick, and its floors and roof are made of strong concrete.
The outside of the building is covered with beautiful white Vermont marble. It faces a wide terrace that looks out over the gentle slope leading down to the famous Lincoln Memorial.
Building's Unique Look
The building's design has a strong central part with smaller sections on each side. The front has one large, impressive door. This door is framed by tall, flat columns called pilasters and big bronze lamps. Around the entrance, there are sculptures by Ulysses Ricci that tell a story through images.
Architect John Russell Pope wanted the building to look good next to the Lincoln Memorial. He designed it to match the grand style of the memorial.
Special Location and Materials
Because the building is in such an important spot, close to the Lincoln Memorial, the American Institute of Pharmacy had to do a lot of land trading with the government. This helped create open spaces around the building. It also allowed for 23rd Street to be made wider as it gets closer to the Memorial.
The government specifically asked for white marble to be used on the outside of the building. This helped it fit in with the other important buildings nearby.
Inside the Building
The inside of the building is centered around a round room called a rotunda. This rotunda used to have a small museum and a library. Today, these spaces are used as a board room and a reception area. The main offices are located at the back of the building. The basement was originally planned for laboratories, service areas, and storage.
The rotunda has a low, rounded ceiling called a dome. This dome rests on curved supports called pendentives. Light comes into the rotunda through a round opening at the top, known as an oculus. The museum and library areas next to the rotunda get their light from skylights.
Later Additions
Later, a three-story addition was built onto the building between 1959 and 1961. This new part was designed by Eggers and Higgins. It was made to blend in with the original building's design. More additions were also made between 2007 and 2009.




