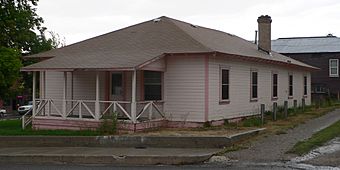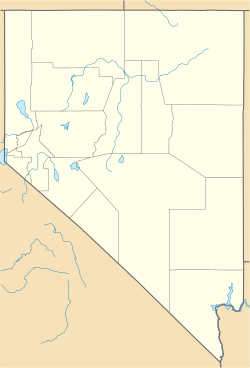American Legion Hall (McGill, Nevada) facts for kids
Quick facts for kids |
|
|
American Legion Hall
|
|

View from the south, across Avenue J
|
|
| Location | 24 Avenue J, McGill, Nevada |
|---|---|
| Built | 1918 |
| Architect | Nevada Consolidated Copper Co. |
| Architectural style | Bungalow/Craftsman |
| NRHP reference No. | 94001404 |
| Added to NRHP | December 1, 1994 |
The American Legion Hall in McGill, Nevada, is a special building with a long history. It was first built around 1918 by a company called the Nevada Consolidated Copper Company. This company used the building to provide homes for single women who worked at their employee boarding house.
A Historic Building in McGill, Nevada
The building you see today as the American Legion Hall has changed its purpose many times. It started as a place for women to live. In 1925, the company moved the building to its current spot. After the move, it became housing for single men who worked for the company. These men were often salaried employees, meaning they earned a regular salary.
How the Building Changed Over Time
In 1932, the Nevada Consolidated Copper Company gave the building to the American Legion. The American Legion is a group for military veterans. When the Legion took over, they made big changes inside.
- The original building had a main hallway with bedrooms on both sides.
- The Legion removed these inside walls to create a large open space.
- They added strong metal rods to keep the outer walls from spreading apart.
- Toilets and a kitchen were built at one end of the building.
- A small meeting room with a stone fireplace was also added.
- The rest of the space was left open to be used as a social hall.
A Hub for the Community
The American Legion Hall became a very important place in McGill. It was a center for many community activities. People gathered there for meetings, social events, and other civic functions. Because of its important history and role in the town, the American Legion Hall was added to the National Register of Historic Places in 1994. This means it is recognized as a significant historical site.



