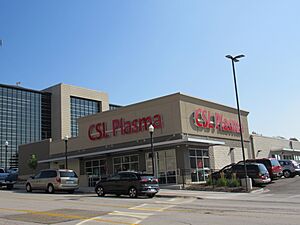- This page was last modified on 17 October 2025, at 10:18. Suggest an edit.
American Telephone & Telegraph Co. Building (Davenport, Iowa) facts for kids
|
American Telephone & Telegraph Co. Building
|
|
| Location | 529 Main St. Davenport, Iowa |
|---|---|
| Area | less than one acre |
| Built | 1902 |
| Architectural style | Romanesque |
| MPS | Davenport MRA |
| NRHP reference No. | 83002396 |
| Added to NRHP | July 7, 1983 |
The American Telephone & Telegraph Co. Building was a special old building in Davenport, Iowa. It was located on a hill just north of the downtown area. This building was important enough to be listed on the National Register of Historic Places in 1983. Sadly, the building has since been torn down.
Contents
A Look Back: The Building's Story
Early Days: Telephone Companies
The American Telephone and Telegraph Company built this building in 1902. This company is famous for its telephone services. About ten years later, another company called the Iowa Telephone Company joined them. Both companies shared this building for a while. Later, they moved to a new spot across Main Street. Eventually, AT&T bought out the Iowa Telephone Company.
New Owners: Community Groups
After the telephone companies moved, the building found new uses. The Knights of Columbus used it as their clubhouse for many years. This group is a Catholic organization that helps people in their communities. They are known for their charity work.
Later, a labor union took over the building. A labor union is a group of workers who join together. They work to improve their jobs, pay, and working conditions. The building became their local meeting place.
Building Style: Romanesque Revival
What it Looked Like
The American Telephone & Telegraph Co. Building was built in the Romanesque Revival style. This style became popular thanks to an architect named Henry Hobson Richardson. It was finished in 1902.
Key Features
The building had smooth brick walls. On the second floor, you could see round-arched windows. These windows looked like arches from old Roman buildings. A decorative brick cornice was at the top. A cornice is a fancy molding that sticks out from the top of a building or wall.
The lower part of the building had large rectangular windows. These windows had sills and lintels made of rough sandstone. Sills are the ledges at the bottom of a window, and lintels are the horizontal supports above them. The rough stone looked different from the smooth brick. The corner of the building, where Sixth and Main Streets met, was angled. This angled corner held the main entrance to the building.
- Photo of building



