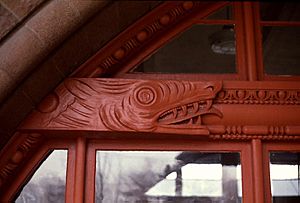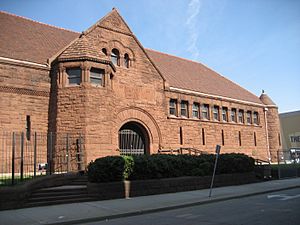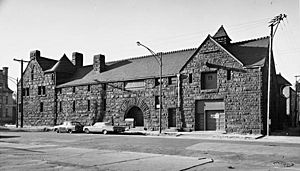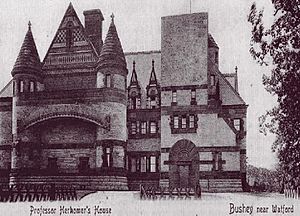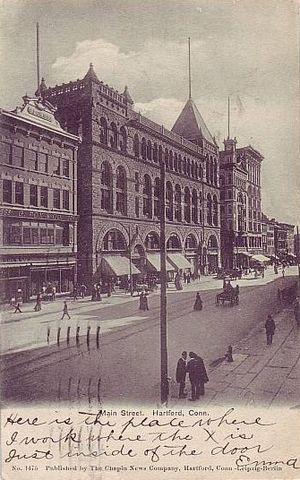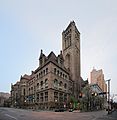Henry Hobson Richardson facts for kids
Quick facts for kids
H. H. Richardson
|
|
|---|---|
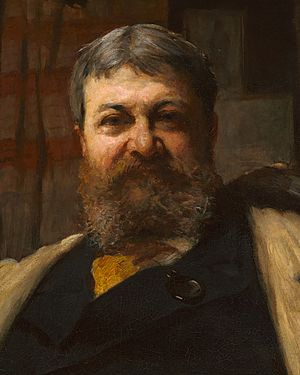
Detail from portrait by Hubert von Herkomer
|
|
| Born | September 29, 1838 St. James Parish, Louisiana, U.S.
|
| Died | April 27, 1886 (aged 47) Brookline, Massachusetts, U.S.
|
| Alma mater | Harvard College, Tulane University, École des Beaux Arts |
| Occupation | Architect |
| Buildings | Trinity Church, Boston |
| Design | Richardsonian Romanesque |
Henry Hobson Richardson (born September 29, 1838 – died April 27, 1886) was a famous American architect. He is best known for creating a special building style called Richardsonian Romanesque. Many people see Richardson as one of the most important American architects, along with Louis Sullivan and Frank Lloyd Wright.
Contents
Biography
Early life and education
Richardson was born in St. James Parish, Louisiana. He spent some of his childhood in New Orleans. His family lived in a red brick house there. His great-grandfather was Joseph Priestley, who discovered oxygen.
Richardson studied at Harvard College and Tulane University. He first wanted to be a civil engineer. But he soon became interested in architecture. In 1860, he went to Paris, France. He studied at the famous École des Beaux-Arts. He was only the second American to study architecture there.
He could not finish his studies in Paris. This was because his family lost money during the U.S. Civil War.
Building a career
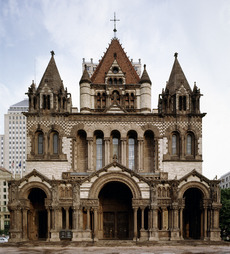
Richardson came back to the U.S. in 1865. He settled in New York City. He found work with a builder he had met in Paris. His first big project was the William Dorsheimer House in Buffalo, New York. This house was built in the Second Empire style.
Over time, Richardson developed his own unique style. It was inspired by medieval buildings. He was especially influenced by the Romanesque style from southern France. This new style became known as "Richardsonian Romanesque."
In 1869, he designed the Buffalo State Asylum for the Insane. This was his largest project ever. It was also the first time his special Richardsonian Romanesque style appeared. This huge building complex is made of Medina sandstone. It is now a National Historic Landmark.
Trinity Church in Boston made him famous across the country. He designed it, and it was built from 1872 to 1877. This project led to many more important jobs for him. Trinity Church used ideas from different old styles. But it was mostly "Richardsonian" in its design. He worked with the Norcross Brothers on this and many other projects.
He also designed the Ames Monument in Wyoming. It was built from 1880 to 1882. It stands at the highest point of the original Transcontinental Railway. The Ames family also hired him to design the Ames Free Library in 1883.
Other architects admired his work. In 1885, they named ten buildings as the best in America. Half of them were designed by Richardson. These included Trinity Church, Albany City Hall, and Sever Hall at Harvard University.
Richardson mostly focused on large, grand buildings. He also designed libraries, train stations, and houses. Two of his favorite buildings were finished after he died. These were the Allegheny County Courthouse in Pittsburgh and the Marshall Field's Wholesale Store in Chicago. His assistants completed these projects.
Later years and legacy
Richardson spent his later years in Brookline, Massachusetts. He had a studio attached to his house.
He died in 1886 at age 47 from Bright's disease. On his last day, he asked his three assistants to continue his business. They later formed the firm Shepley, Rutan and Coolidge. They finished many of his projects, like the Greater Cincinnati Chamber of Commerce Building.
Richardson was buried in Walnut Hills Cemetery in Brookline. Even though he earned a lot of money, he died in debt. He left little for his wife and six children.
Major works and style
Trinity Church
Trinity Church is one of Richardson's most famous early works. The inside of the church shows the Arts and Crafts style. Richardson worked with the sculptor Augustus Saint-Gaudens on this church. They worked together many times after that. The Boston Public Library is across the square. It was built later by Charles Follen McKim, who used to work for Richardson. These buildings together form a beautiful part of Boston.
Richardson Olmsted Campus
The Richardson Olmsted Complex in Buffalo, New York, is the largest building complex Richardson ever designed. It became a National Historic Landmark in 1986. Richardson designed these buildings with famous landscape architects Frederick Law Olmsted and Calvert Vaux. They aimed to create a healing environment for people with mental illness.
Over the years, the buildings fell into disrepair. But in 2006, a group was formed to save them. Today, the Richardson Olmsted Campus is being brought back to life. It will become a cultural center for the city.
Types of buildings
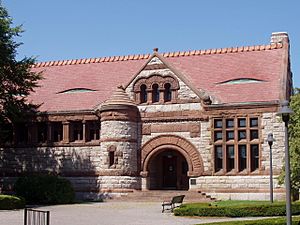
Richardson said he could design anything "from a cathedral to a chicken coop." He especially wanted to design a grain elevator and a river steamboat interior. But he is best known for four types of buildings: public libraries, train stations, commercial buildings, and single-family homes.
Public libraries
Richardson designed many small public libraries. These were often gifts from wealthy people to New England towns. His libraries include the Winn Memorial Library in Woburn and the Ames Free Library in Easton. The Thomas Crane Public Library in Quincy (1880–1882) is considered his best library.
His libraries often had a serious, quiet feel. They were not always brightly lit. But they had clear spaces and were easy to move around in. Many other architects copied Richardson's library style.
In his later libraries, like the Crane Library, Richardson focused on the whole building. He made his designs simpler over time. He focused on how solid walls met windows. This created a balanced and abstract look.
Train stations
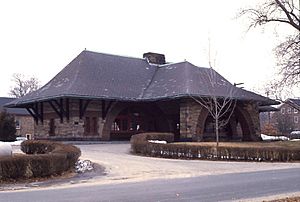
Richardson designed nine railroad station buildings for the Boston & Albany Railroad. He also designed three for other lines. These stations were a new type of building at the time. Richardson found inspiration for them in Japanese architecture. He learned about this from Edward S. Morse, a zoologist who visited Japan.
Morse gave talks with "magic lantern" slides about Japanese buildings. Richardson used Japanese ideas in his designs. These included the karahafu (a type of gable) and wide hip roofs.
His Old Colony station in Easton, Massachusetts (1881–1884), shows these influences well. It has a Syrian arch, which became a trademark of his designs. He even included carved dragons on the beams. The walls look like horizontal layers with windows in between.
Richardson was one of the first U.S. architects to use Japanese ideas. His train stations were an early example of this. They influenced later architects like Frank Lloyd Wright. As he designed more stations, he made them simpler. His Chestnut Hill station (1883–1884) had cleaner lines.
After Richardson died, his former draftsmen designed over 20 more stations in his style. Many of these stations were also landscaped by Frederick Law Olmsted.
Commercial buildings
The Marshall Field's Wholesale Store in Chicago (1885–1887) was a very important commercial building. Even though it was torn down in 1930, its design influenced many architects. These included Louis Sullivan and Frank Lloyd Wright.
Richardson designed this large, seven-story stone building. He used little decoration. Instead, he focused on the beauty of the materials. He also emphasized the balance of solid walls and open windows. He used tall windows with arches to connect the floors. This made the whole building look simple and unified.
Single-family houses
Richardson designed many important homes. His John J. Glessner House in Chicago (1885–87) is his most famous city house. The Mary Fiske Stoughton House in Cambridge (1882–1883) is a key example for suburban homes.
The Glessner House especially influenced Frank Lloyd Wright. It helped him develop his Prairie School house designs. Richardson also brought back the "gambrel roof" style. This became a popular feature in Shingle Style architecture.
Richardsonian Romanesque
Richardson is one of the few architects to have a style named after him. "Richardsonian Romanesque" was a mix of different ideas. It combined clear building plans with heavy, strong shapes. It featured interesting rooflines and rough stone. It also used round arches on short, thick columns.
After he died, many architects continued to use his style. They built city halls, courthouses, train stations, libraries, churches, and homes. Some of these architects included:
- The firm of Shepley, Rutan and Coolidge. They finished Richardson's projects and kept building in his style.
- Stanford White and Charles Follen McKim. They worked in Richardson's office. Later, they created the firm McKim, Mead and White.
- Louis Sullivan, who admired Richardson's use of texture and stone. These ideas influenced Sullivan's own student, Frank Lloyd Wright.
- Young architects in Scandinavia, like Eliel Saarinen.
The Patrick F. Taylor Library in New Orleans was built soon after Richardson's death. Some people call it "the only Richardson building in the South." New Orleans wanted a building by their native son. Richardson's old firm used one of his earlier designs for it. Some say this means it's a Richardson building. Others say it's not, since he died before it was built. Today, it is part of the Ogden Museum of Southern Art.
The Amelia S. Givin Library in Mount Holly Springs, PA, was designed in 1889. It was built in the Richardsonian style. Its inside had an "Orientalism" theme. It used special Moorish screens. This library is still used today.
Buildings that look like Richardson's work
Many buildings were built in the Romanesque style. Some look so much like Richardson's work that people mistake them for his designs. Several buildings were even built to specifically copy one of his structures.
- The Wellesley Farms Railroad Station was built by Richardson's former draftsmen. It was very similar to his Eliot station.
- A railroad station in Orchard Park, New York, was built in 1911. It was a copy of Richardson's Auburndale station. The original Auburndale station was torn down in the 1960s.
- The Old Orange County Courthouse in Santa Ana, California, was finished in 1906. It looks a lot like Richardson's Sever Hall at Harvard.
- Castle Hill Light is a lighthouse in Newport, Rhode Island. Richardson drew a sketch for a lighthouse there. The actual lighthouse might have been based on his idea.
List of works
Here is a partial list of buildings designed by Richardson:
- 1867 Church of the Unity – Springfield, Massachusetts
- 1867 Western Railroad Offices – Springfield, Massachusetts
- 1867 Grace Episcopal Church – Medford, Massachusetts
- 1868 Benjamin W. Crowninshield House – Boston, Massachusetts
- 1868 H. H. Richardson House – Clifton, Staten Island, New York
- 1868 Alexander Dallas Bache Monument – Washington, DC
- 1868 William Dorsheimer House – Buffalo, New York
- 1869 Agawam National Bank – Springfield, Massachusetts
- 1869 Brattle Square Church (now First Baptist Church) – Boston, Massachusetts
- 1869 New York State Asylum – Buffalo, New York
- 1869 Worcester High School – Worcester, Massachusetts
- 1871 Hampden County Courthouse – Springfield, Massachusetts
- 1871 North Congregational Church – Springfield, Massachusetts
- 1872 Trinity Church – Boston, Massachusetts (National Historic Landmark)
- 1872 Frank William Andrews House – Newport, Rhode Island
- 1874 William Watts Sherman House – Newport, Rhode Island
- 1875 Hayden Building – Boston, Massachusetts
- 1875 R. and F. Cheney Building – Hartford, Connecticut
- 1875 New York State Capitol – Albany, New York
- 1876 Rev. Henry Eglinton Montgomery Memorial – New York City
- 1876 Winn Memorial Library – Woburn, Massachusetts
- 1877 Oliver Ames Free Library – North Easton, Massachusetts
- 1878 Sever Hall – Cambridge, Massachusetts
- 1879 Oakes Ames Memorial Hall – North Easton, Massachusetts
- 1879 Rectory for Trinity Church – Boston, Massachusetts
- 1879 Ames Monument – Sherman, Wyoming
- 1880 F.L. Ames Gate Lodge – North Easton, Massachusetts
- 1880 Bridge in the Fenway – Boston, Massachusetts
- 1880 Stony Brook Gatehouse – Boston, Massachusetts
- 1880 Thomas Crane Public Library – Quincy, Massachusetts (National Historic Landmark)
- 1880 Dr. John Bryant House – Cohasset, Massachusetts
- 1880 Albany City Hall – Albany, New York
- 1881 Austin Hall – Cambridge, Massachusetts
- 1881 Pruyn Monument – Albany, New York
- 1881 Rev. Percy Browne House – Marion, Massachusetts
- 1881 North Easton station - Old Colony Railroad Station – North Easton, Massachusetts
- 1882 Grange Sard Jr. House – Albany, New York
- 1882 Mary Fiske Stoughton House – Cambridge, Massachusetts
- 1883 Billings Memorial Library – Burlington, Vermont
- 1883 Connecticut River Railroad Station – Holyoke, Massachusetts
- 1883 Allegheny County Courthouse and Allegheny County Jail – Pittsburgh, Pennsylvania
- 1883 Robert Treat Paine Estate – Waltham, Massachusetts
- 1883 Boston & Albany Railroad Station – Framingham, Massachusetts
- 1884 Boston & Albany Railroad Station – Newton, Massachusetts
- 1884 F.L. Ames Gardener's Cottage – North Easton, Massachusetts
- 1884 Immanuel Baptist Church – Newton, Massachusetts
- 1884 Ephraim W. Gurney House – Beverly, Massachusetts
- 1884 Union Station – Palmer, Massachusetts
- 1885 Converse Memorial Library/Building – Malden, Massachusetts (National Historic Landmark)
- 1885 Benjamin H. Warder House – Washington, DC
- 1885 Bagley Memorial Fountain – Detroit, Michigan
- 1885 John J. Glessner House – Chicago, Illinois (National Historic Landmark)
- 1885 Boston & Albany Railroad Station – Wellesley Hills, Massachusetts
- 1885 Union Passenger Station – New London, Connecticut
- 1885 Emmanuel Episcopal Church – Pittsburgh, Pennsylvania
- 1886 Lululaund or the Sir Hubert von Herkomer House – Bushey, Hertfordshire, England
- 1886 Dr. H.J. Bigelow House – Newton, Massachusetts
- 1886 Isaac H. Lionberger House – St. Louis, Missouri
Images for kids
-
William Dorsheimer House (1868)
-
New York State Asylum (1869)
-
William Watts Sherman House (1874–76)
-
Sever Hall (1878)
-
Oakes Ames Memorial Hall (1879)
-
Great Western Staircase, New York State Capitol Building (late 1870s–80s)
-
Albany City Hall (1880)
-
North Easton station (1881)
-
Allegheny County Courthouse (1883)
See also
 In Spanish: Henry Hobson Richardson para niños
In Spanish: Henry Hobson Richardson para niños
 | Toni Morrison |
 | Barack Obama |
 | Martin Luther King Jr. |
 | Ralph Bunche |


